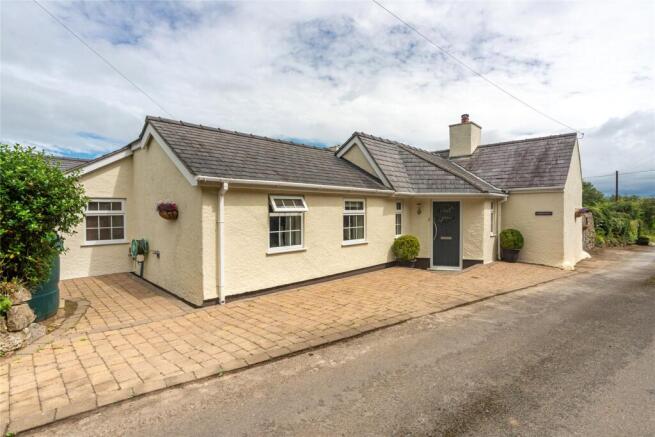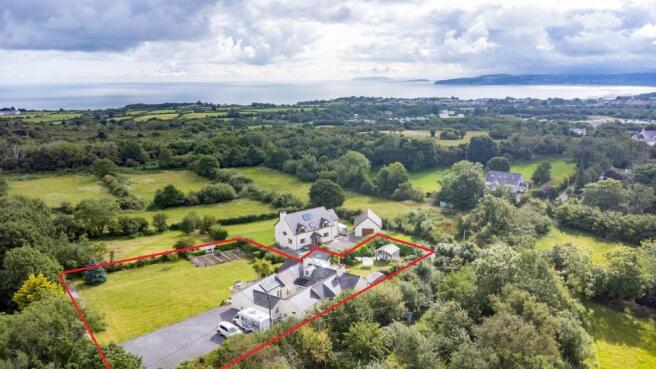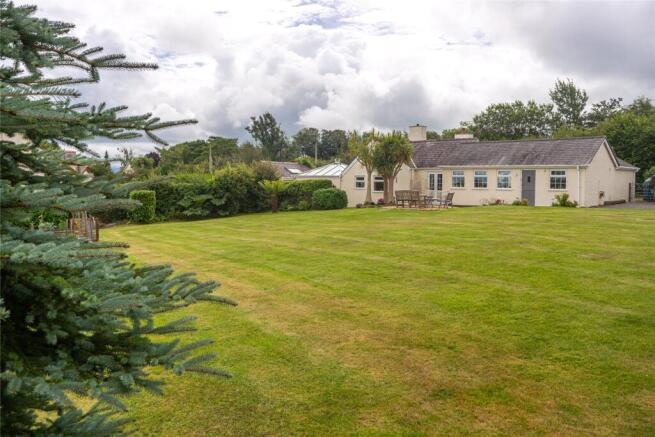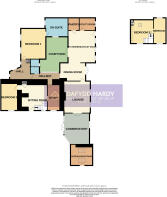
Tyn-y-Gongl, Isle of Anglesey, LL74

- PROPERTY TYPE
Detached
- BEDROOMS
4
- BATHROOMS
2
- SIZE
Ask agent
- TENUREDescribes how you own a property. There are different types of tenure - freehold, leasehold, and commonhold.Read more about tenure in our glossary page.
Freehold
Key features
- A Most Unusual Home With A Superb Personality
- Standing On A Generous Plot With Gardens & Paddock
- Spacious, Versatile & Practical Accommodation
- Oozing Character Yet Sympathetically Modernised
- 4 Bedrooms (Master With En-suite) & Bathroom
- 3 Reception Rooms, Impressive Kitchen & Utility Room
- Conservatory, Outbuilding/Studio & Garden Sheds/Stores
- uPVC Double Glazing, Oil Central Heating & Solar Array
- Hint Of The Sea & Eryri/Snowdonia Mountains
- Located On The Edge Of Benllech & It’s Glorious Beach
Description
If you’re after a property that’s different, has personality and character by the bagful, is generously proportioned and most definitely versatile with plenty of outdoor space to boot - have we got the house for you!
This beautiful dorma bungalow is situated in a most pleasant countryside setting on the periphery of the coastal village of Benllech and with a hint of the sea and the mountains of Eryri/Snowdonia, Gorslwyd is just a short drive from the beach and excellent amenities within the village including numerous eateries and restaurants. The area will treat you to some spectacular coastal scenery, much of which is a designated Area of Outstanding Natural Beauty with a wealth of hidden coves, beaches, cliffs, lighthouses and some 120 miles of coastal paths at your disposal. Standing on a most generous plot with established gardens, Gorslwyd has expanded and grown over the years, the current owners having been responsible for a large proportion of its development for what you see today. Suffice to say, there’s character galore yet it’s been sympathetically modernised where deemed necessary and it’s a practical home too.
The majority of the accommodation is located on the ground floor (which includes 2 bedrooms) whilst there is a first floor section offering the provision of 2 further bedrooms. There are essentially 3 reception rooms, each with their own unique appeal, the sitting room having a cosy feel with its beamed ceiling and large wood burning stove whilst the lounge and dining room reside adjacent to each other with the provision of patio doors.
The kitchen is an impressive room with its pleasing aspect and sense of light and space and complemented by a dedicated pantry and utility room. Interestingly, located centrally is a fully enclosed courtyard with a definite mediterranean feel. The conservatory overlooks the garden and functions nicely as a further reception room and there’s a useful study too. The master bedroom has a most spacious en-suite. The property comes fitted with uPVC double glazing and Oil Central Heating (LPG for the Range Cooker). Located on the rooftop is an extensive solar array to supplement electricity supply.
Externally, the property is approached via a spacious gated gravelled driveway offering plentiful off road parking. A spacious paddock lies beyond and includes a patio seating area, established vegetable garden with raised beds and some useful storage sheds. There is a further sheltered south facing garden with a spacious patio which is a great spot to enjoy the sunshine, summerhouse and stone built outbuilding which currently functions as an artists studio.
The coastal village of Benllech is located just 1½ miles distant, positioned along the sheltered eastern edge of Anglesey, offering some fabulous beaches and a varied coastline. There are many amenities within the village such as shops/supermarkets, pubs and eateries, post office, chemist, doctors' surgery, library and primary school. Anglesey has much to offer in the way of sailing and water sports, historical sites, climbing, motorsports and nature reserves. The mainland is approximately 20 minutes' drive with easy access to the main A55 expressway.
Entrance Hall
Lounge
4.25m x 5.13m
Conservatory
4.11m x 5m
Max dimensions.
Dining Room
4.16m x 2.94m
Kitchen/Breakfast Room
4.38m x 5.29m
Pantry
1.8m x 2.03m
Utility Room
2.47m x 2.03m
Sitting Room
4.15m x 4.03m
Max dimensions.
Study
1.99m x 3.83m
Bedroom 1
4.04m x 4.93m
En-suite
3.62m x 3.04m
Max dimensions.
Bedroom 2
2.66m x 4.33m
Bathroom
1.45m x 2.33m
Bedroom 3
3.7m x 3.83m
Max dimensions - Part restricted headroom.
Bedroom 4
2.03m x 4.16m
Part restricted headroom.
Outbuilding/Studio
3.56m x 2.97m
Tenure / Heating / Services
We have been informed the tenure is freehold with vacant possession upon completion of sale. Vendor’s solicitors should confirm title. We are informed by the seller this property benefits from Mains Water, Electricity and Private Drainage. Oil Central Heating (LPG for the Range Cooker). The agent has tested no services, appliances or central heating system (if any). Ofcom checker suggests broadband/fibre is available, and outdoor mobile coverage is likely – EE: Poor.
Council Tax
Council Tax Band: E
Agents Notes
We have been informed by the vendor that SP Manweb have an easement to overhead electricity cables.
Disclaimer
Dafydd Hardy Estate Agents Limited for themselves and for the vendor of this property whose agents they are give notice that: (1) These particulars do not constitute any part of an offer or a contract. (2) All statements contained in these particulars are made without responsibility on the part of Dafydd Hardy Estate Agents Limited. (3) None of the statements contained in these particulars are to be relied upon as a statement or representation of fact. (4) Any intending purchaser must satisfy himself/herself by inspection or otherwise as to the correctness of each of the statements contained in these particulars. (5) The vendor does not make or give and neither do Dafydd Hardy Estate Agents Limited nor any person in their employment has any authority to make or give any representation or warranty whatever in relation to this property. (6) Where every attempt has been made to ensure the accuracy of the floorplan contained here, measurements of doors, windows, rooms and any (truncated)
Brochures
Particulars- COUNCIL TAXA payment made to your local authority in order to pay for local services like schools, libraries, and refuse collection. The amount you pay depends on the value of the property.Read more about council Tax in our glossary page.
- Band: E
- PARKINGDetails of how and where vehicles can be parked, and any associated costs.Read more about parking in our glossary page.
- Yes
- GARDENA property has access to an outdoor space, which could be private or shared.
- Yes
- ACCESSIBILITYHow a property has been adapted to meet the needs of vulnerable or disabled individuals.Read more about accessibility in our glossary page.
- Ask agent
Tyn-y-Gongl, Isle of Anglesey, LL74
Add an important place to see how long it'd take to get there from our property listings.
__mins driving to your place
Get an instant, personalised result:
- Show sellers you’re serious
- Secure viewings faster with agents
- No impact on your credit score
Your mortgage
Notes
Staying secure when looking for property
Ensure you're up to date with our latest advice on how to avoid fraud or scams when looking for property online.
Visit our security centre to find out moreDisclaimer - Property reference LLA250368. The information displayed about this property comprises a property advertisement. Rightmove.co.uk makes no warranty as to the accuracy or completeness of the advertisement or any linked or associated information, and Rightmove has no control over the content. This property advertisement does not constitute property particulars. The information is provided and maintained by Dafydd Hardy, Llangefni. Please contact the selling agent or developer directly to obtain any information which may be available under the terms of The Energy Performance of Buildings (Certificates and Inspections) (England and Wales) Regulations 2007 or the Home Report if in relation to a residential property in Scotland.
*This is the average speed from the provider with the fastest broadband package available at this postcode. The average speed displayed is based on the download speeds of at least 50% of customers at peak time (8pm to 10pm). Fibre/cable services at the postcode are subject to availability and may differ between properties within a postcode. Speeds can be affected by a range of technical and environmental factors. The speed at the property may be lower than that listed above. You can check the estimated speed and confirm availability to a property prior to purchasing on the broadband provider's website. Providers may increase charges. The information is provided and maintained by Decision Technologies Limited. **This is indicative only and based on a 2-person household with multiple devices and simultaneous usage. Broadband performance is affected by multiple factors including number of occupants and devices, simultaneous usage, router range etc. For more information speak to your broadband provider.
Map data ©OpenStreetMap contributors.








