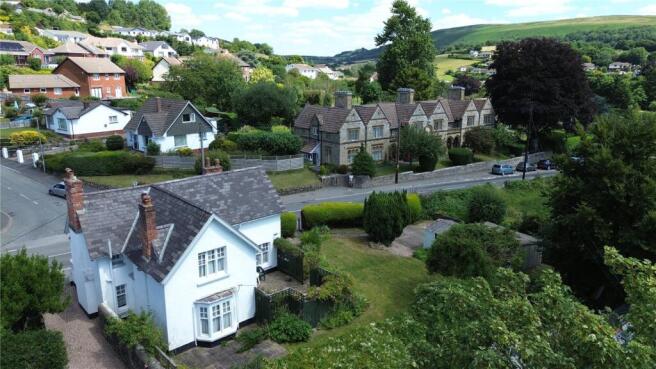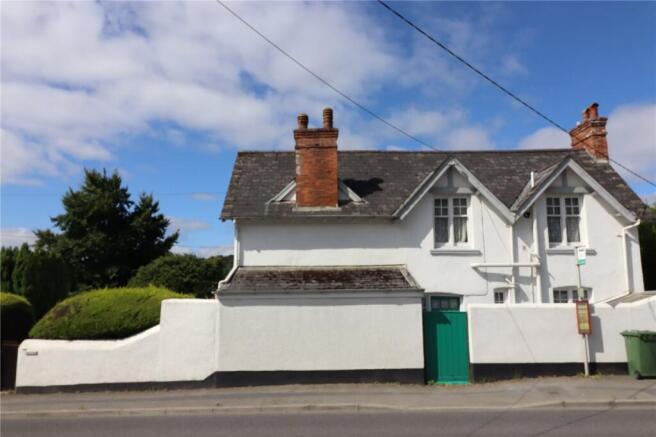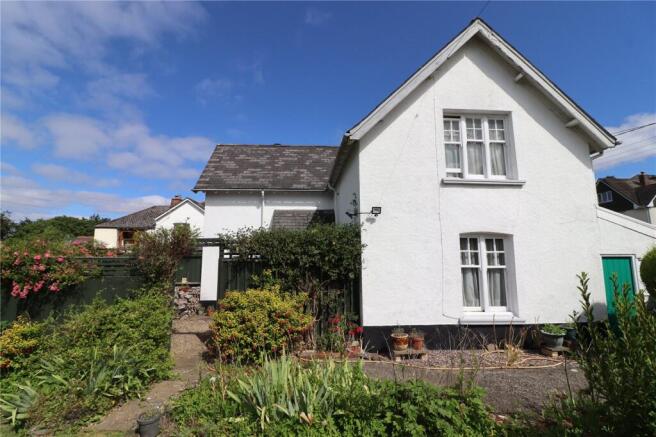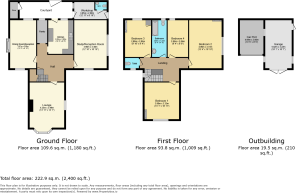
4 bedroom detached house for sale
Bishops Tawton, Barnstaple, Devon, EX32

- PROPERTY TYPE
Detached
- BEDROOMS
4
- BATHROOMS
1
- SIZE
Ask agent
- TENUREDescribes how you own a property. There are different types of tenure - freehold, leasehold, and commonhold.Read more about tenure in our glossary page.
Ask agent
Key features
- Individual detached house situated within sought after village
- Three reception rooms
- Four bedrooms
- Kitchen leading to courtyard
- Mature and attractive gardens
- Garage, workshop, car port and private driveway parking
- Close to amenities, cycle routes and picturesque country walks
- Wonderful family home
Description
An Elegant and Exceptionally Well-Situated Detached Village Residence Offering Versatile Living Accommodation, Mature Landscaped Gardens, and a Range of Outbuildings – Set Within the Heart of Sought-After Bishop’s Tawton, North Devon.
Positioned in a peaceful and highly desirable setting, this individually designed detached family home offers a rare opportunity to acquire a property of real character, with flexible internal accommodation, extensive grounds, and a superb range of ancillary buildings. The home provides the perfect balance of practicality and lifestyle – all within easy reach of excellent amenities, picturesque countryside, and commuter connections.
Approached via a private driveway providing ample off-road parking, the property is set back from the main road running through the village, framed by mature, landscaped gardens that offer year-round interest and a tranquil atmosphere. The grounds are further enhanced by a series of well-maintained workshops, a garage, and a car port, catering to a variety of practical and hobbyist needs.
Internally, the house is both light-filled and well-proportioned, with a layout that adapts perfectly to the demands of modern family life. The accommodation comprises three generous reception rooms, offering flexibility for formal entertaining, relaxed living and home-working alike. A welcoming sitting room with views over the garden, a refined formal dining room, and a third versatile space – ideal as a study or snug – ensure the home caters to a variety of lifestyles.
The kitchen offers direct access to a courtyard area, with a larger enclosed courtyard to the front of the house, ideal for alfresco dining and summer gatherings. Upstairs, the home offers four comfortable bedrooms, each with its own outlook over the surrounding gardens or countryside, and well-served by family bathroom facilities.
Externally, the property truly comes into its own. The gardens are both mature and beautifully established, with a variety of specimen trees, perennial borders, and lawns – a true haven for gardening enthusiasts or those seeking peaceful outdoor space. The courtyard and surrounding grounds provide excellent scope for further enhancement or extension (subject to necessary consents) and also offer a wonderful setting for entertaining.
Bishop’s Tawton is a highly regarded and particularly picturesque village located on the outskirts of Barnstaple, North Devon’s thriving market town. Surrounded by rolling countryside and nestled along the banks of the River Taw, the village combines a sense of rural tranquillity with exceptional convenience. It is home to a welcoming community, a charming parish church, and a popular village pub.
The nearby town of Barnstaple offers an extensive range of shopping, dining, and recreational facilities, along with highly regarded schools and a mainline railway station with links to Exeter and beyond. The North Devon Link Road (A361) provides quick access to the M5 motorway, making the location ideal for commuters and those looking to travel further afield.
For lovers of the outdoors, the area is a gateway to Exmoor National Park, just a short drive away, and some of the region’s most spectacular beaches and coastal paths, including Saunton Sands, Croyde Bay, and Woolacombe, are easily accessible. Nearby cycle routes, bridleways, and country walks offer endless opportunities to explore the unspoilt Devonshire landscape.
Bishop’s Tawton truly represents the best of both worlds – a peaceful village environment with exceptional access to coast, countryside and urban amenities.
Storm Porch
Entrance door to entrance hall.
Entrance Hall
Stairs to first floor. Fitted storage, radiator.
Lounge
4.25m x 3.99m
A dual aspect room with sash bay window overlooking the rear garden and sash window overlooking the courtyard. Feature fireplace housing multi-fuel stove, radiator, TV point, telephone point, fitted carpet.
Dining Room
3.97m x 2.99m
A dual aspect room with sash windows to front and rear. Feature fireplace, built in understairs storage cupboard with fitted shelving and light connected. Radiator, power points, fitted carpet.
Kitchen
3.06m x 2.6m
Fitted kitchen comprising floor units and shelving, wooden work surfaces and inset stainless steel sink and drainer with tiled splashbacking. Space for cooker and additional appliances, space and plumbing for washing machine. tiled flooring, door and window to rear courtyard garden.
Pantry
Sash window to rear courtyard garden. Fitted sheving.
Study/Reception Room
3.9m x 3.3m
A dual aspect room with sash windows to front and side elevations. Feature fireplace, radiator, power points, telephone point, fitted carpet.
First Floor Landing
Hatch to loft space with pull down ladder, power and light connected. Fitted carpet.
Bedroom One
3.98m x 3.33m
Sash window, river and countryside views. Fireplace (curently boarded). Radiator, fitted carpet.
Bedroom Two
4.06m x 3.31m
A spacious and light double bedroom with sash window enjoying valley, village and countryside views. Feature fireplace (currently boarded). Radiator, power points, telephone point, fitted carpet.
Bedroom Three
2.85m x 2.99m
A well proportioned bedroom with sash window to front elevation. Feature fireplace (currently boarded). Built in cupboard housing combination boiler. Radiator, power points, fitted carpet.
Bedroom Four
2.85m x 2.04m
A single bedroom with sash window to front elevation, power points, wood effect flooring.
Bathroom
2.85m x 1.43m
Three piece suite comprising panelled bath with electric shower and shower screen in a fully tiled surround, W.C, hand basin with tiled splashbacking. Heated towel rail, radiator, wood effect flooring. Sash window to front elevation.
W.C
W.C, obsured window, fitted carpet.
Garage
5.92m x 2.92m
Barn doors to front elevation.
Car Port
4.95m x 2.08m
Wooden frame construction.
Workshop
4.55m x 1.63m
W.C, work bench. Power and light connected.
Outside
The property benefits from a private driveway, providing off road parking for several cars. This in turn leads to the garage and car port. There are two courtyard area, including one near the main entrance and a small, enclosed yard to the rear, which is accessed via the kitchen. This gives access to the workshop. There is also pedestrian gated access onto the pavement, and a large mature and established garden, laid mainly to lawn. A great place to relax, play, entertain and of course allow our pets to potter!
Brochures
Particulars- COUNCIL TAXA payment made to your local authority in order to pay for local services like schools, libraries, and refuse collection. The amount you pay depends on the value of the property.Read more about council Tax in our glossary page.
- Band: D
- PARKINGDetails of how and where vehicles can be parked, and any associated costs.Read more about parking in our glossary page.
- Yes
- GARDENA property has access to an outdoor space, which could be private or shared.
- Yes
- ACCESSIBILITYHow a property has been adapted to meet the needs of vulnerable or disabled individuals.Read more about accessibility in our glossary page.
- Ask agent
Energy performance certificate - ask agent
Bishops Tawton, Barnstaple, Devon, EX32
Add an important place to see how long it'd take to get there from our property listings.
__mins driving to your place
Get an instant, personalised result:
- Show sellers you’re serious
- Secure viewings faster with agents
- No impact on your credit score
Your mortgage
Notes
Staying secure when looking for property
Ensure you're up to date with our latest advice on how to avoid fraud or scams when looking for property online.
Visit our security centre to find out moreDisclaimer - Property reference CHE250199. The information displayed about this property comprises a property advertisement. Rightmove.co.uk makes no warranty as to the accuracy or completeness of the advertisement or any linked or associated information, and Rightmove has no control over the content. This property advertisement does not constitute property particulars. The information is provided and maintained by Chequers, Barnstaple. Please contact the selling agent or developer directly to obtain any information which may be available under the terms of The Energy Performance of Buildings (Certificates and Inspections) (England and Wales) Regulations 2007 or the Home Report if in relation to a residential property in Scotland.
*This is the average speed from the provider with the fastest broadband package available at this postcode. The average speed displayed is based on the download speeds of at least 50% of customers at peak time (8pm to 10pm). Fibre/cable services at the postcode are subject to availability and may differ between properties within a postcode. Speeds can be affected by a range of technical and environmental factors. The speed at the property may be lower than that listed above. You can check the estimated speed and confirm availability to a property prior to purchasing on the broadband provider's website. Providers may increase charges. The information is provided and maintained by Decision Technologies Limited. **This is indicative only and based on a 2-person household with multiple devices and simultaneous usage. Broadband performance is affected by multiple factors including number of occupants and devices, simultaneous usage, router range etc. For more information speak to your broadband provider.
Map data ©OpenStreetMap contributors.








