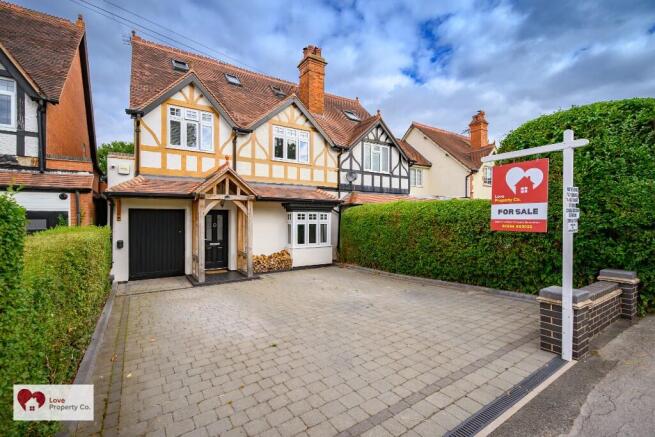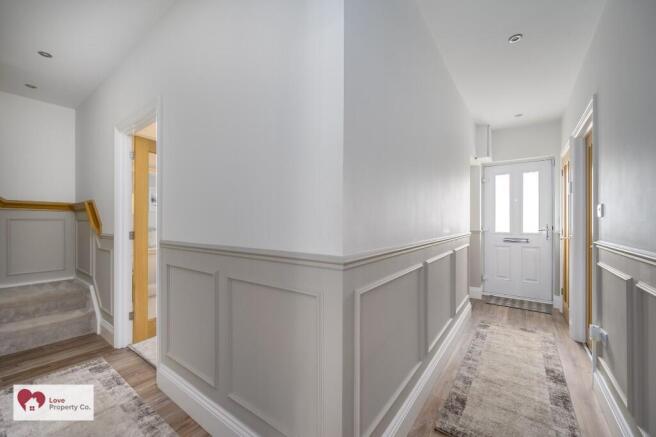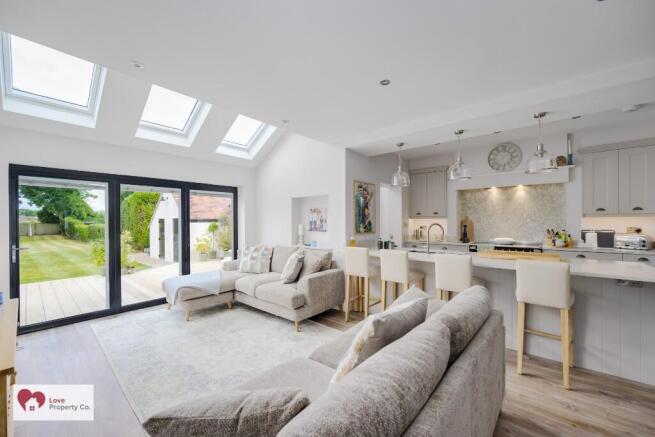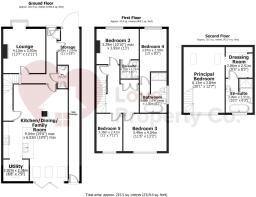
5 bedroom semi-detached house for sale
Aylesbury Road, Hockley Heath, Solihull, B94 6PD

- PROPERTY TYPE
Semi-Detached
- BEDROOMS
5
- BATHROOMS
3
- SIZE
2,319 sq ft
215 sq m
- TENUREDescribes how you own a property. There are different types of tenure - freehold, leasehold, and commonhold.Read more about tenure in our glossary page.
Ask agent
Key features
- Large must be viewed to be appreciated, Fully Refurbished to the Highest Standard, Curb Appealing, Extended 5 Double Bedroom Edwardian Semi-Detached Family Home Measuring 2319.4 sq. ft (215.5 sq. met
- Rare Opportunity to Purchase such a Spacious & Beautiful Attention to detail Semi- Rural Property
- Separate Lounge Room with 7.5 Log Burner, Oak Doors Throughout, LVT Flooring & Wet Type Under Floor Heating on the Ground Floor, Impressive Wall Panelling in the Hallway & Staircase
- Large Loft Conversion with Principal Bedroom, En-Suite with Walk in Shower & Separate Bath, Walk in Dressing Room & 3 Velux Windows
- Open Plan Modern Kitchen/Dining/Family Room, Wren Kitchen, Quartz Worktops & Island, Integrated Appliances, Bi Fold Doors to Garden, 4 Velux Solar Windows & Pantry
- Utility with Ample Cupboards, Space for Washing Machine & Tumble Dryer, Downstairs WC, Storage Area to front & Side Access with Cat 6 Cabling fitted Throughout
- 3 Bathrooms Tiled Floor to Ceiling, Principal Bedroom & Bedroom 2 With En-Suites, Family Bathroom & Principal Bedroom have Separate Bath and Walk in Showers. Large Landing with Double Oak Doors
- Block Paved Driveway with Parking for Multiple Vehicles, Close to Hockley Heath Village, Lapworth, Dorridge & Knowle Villages, Solihull Town Centre, Birmingham Airport & International Train Station
- Private 240 ft (Approx) Mainly Grass and Hedged Garden, Impressive Mill Board Decking, Decorative Fence Panels, 2 Outbuilding/Sheds, Overlooking Fields at Rear of Garden
- Worchester Bosch Gas System Boiler with Hive, Double Glazed, EPC Rating D & Council Tax Band D
Description
This property also benefits from oak doors throughout, LVT flooring and wet type underfloor heating to ground floor.
The quality, modern and large Wren kitchen with 4 Velux Solar windows bringing lots of light also comprises of Quartz worktops, breakfast island, double sink, space for range cooker, extractor, dishwasher, fridge/freezer with space for washing machine and tumble dryer with storage units within the utility room with bi-fold doors to garden.
To the first floor off a large imposing landing there are four double bedrooms, bedroom two with en-suite and separate family bathroom with separate bath and walk in shower.
The second floor has a loft conversion being the principal bedroom, en-suite and walk-in dressing room with beautiful views of the countryside.
Externally there is a large mill board decking area perfect for alfresco dining throughout the summer months. The garden is mainly laid to lawn with hedges and two outbuilds/sheds. The block paved driveway has parking for several cars.
PROPERTY LOCATION
Hockley Heath is a popular village surrounded by open greenbelt countryside and well served by local stores, amenities, excellent schools and park providing recreational facilities. The village is well placed for both the M40 and M42 which lead to the Midlands motorway network and centres of commerce and culture. Dorridge and Lapworth are both neighbouring villages whilst Solihull town centre is within some six miles and provides further and more comprehensive facilities and falls within the Tudor Grange School catchment area.
This residence provides a peaceful retreat in a desirable location, perfect for those seeking a modern yet inviting home.
EPC Rating: D
Council Tax Band D
PROPERTY MEASUREMENTS:
KITCHEN/DINING/FAMILY ROOM
29' 8" x 19' 9" (9.04m x 6.03m)
UTILITY
6' 8" x 7' 9" (2.02m x 2.36m)
LOUNGE
13' 7" x 12'11" (4.13 m x 3.93m)
STORAGE
11' 0" x 6' 8" (3.35 m x 2.04m)
WC
5' 10" x 3' 1" (1.78 m x 0.95m)
PRINCIPAL BEDROOM ONE (LOFT CONVERSION)
17' 2" x 14' 1" (5.24m x 4.28m)
EN-SUITE
20' 1" x 12' 7" (6.13m x 3.84m)
DRESSING ROOM
9' 5" x 8' 3" (2.86m x 2.51m)
EN-SUITE
10' 2" x 8' 3" (3.09m x 2.51m)
BEDROOM TWO
10' 10" x 13' 0" (3.29m x 3.95m)
EN-SUITE
5' 7" x 5' 7" (1.70m x 1.m)
BEDROOM THREE
11' 5" x 13' 3" (3.49m x 4.04m)
BEDROOM FOUR
13' 0" x 8' 2" (3.97m x 2.50m)
BEDROOM FIVE
11' 0" x 7' 11" (3.36m x 2.41m)
FAMILY BATHROOM
12' 4" x 8' 2" (3.76m x 2.50m)
TOTAL SQUARE FOOTAGE
2319.4 sq. Feet (215.5 sq. Metres) approx.
Consumer Protection from Unfair Trading Regulations 2008.
The Agent has not tested any apparatus, equipment, fixtures and fittings or services and so cannot verify that they are in working order or fit for the purpose. A Buyer is advised to obtain verification from their Solicitor or Surveyor. References to the Tenure of a Property are based on information supplied by the Seller. The Agent has not had sight of the title documents. A Buyer is advised to obtain verification from their Solicitor. Items shown in photographs are NOT included unless specifically mentioned within the sales particulars. They may however be available by separate negotiation. Buyers must check the availability of any property and make an appointment to view before embarking on any journey to see a property.
MONEY LAUNDERING REGULATIONS
Prior to a sale being agreed, prospective purchasers will be required to produce identification documents. Your co-operation with this, in order to comply with Money Laundering regulations, will be appreciated and assist with the smooth progression of the sale.
Brochures
Brochure 1- COUNCIL TAXA payment made to your local authority in order to pay for local services like schools, libraries, and refuse collection. The amount you pay depends on the value of the property.Read more about council Tax in our glossary page.
- Ask agent
- PARKINGDetails of how and where vehicles can be parked, and any associated costs.Read more about parking in our glossary page.
- Yes
- GARDENA property has access to an outdoor space, which could be private or shared.
- Yes
- ACCESSIBILITYHow a property has been adapted to meet the needs of vulnerable or disabled individuals.Read more about accessibility in our glossary page.
- Ask agent
Aylesbury Road, Hockley Heath, Solihull, B94 6PD
Add an important place to see how long it'd take to get there from our property listings.
__mins driving to your place
Get an instant, personalised result:
- Show sellers you’re serious
- Secure viewings faster with agents
- No impact on your credit score

Your mortgage
Notes
Staying secure when looking for property
Ensure you're up to date with our latest advice on how to avoid fraud or scams when looking for property online.
Visit our security centre to find out moreDisclaimer - Property reference AYLES39. The information displayed about this property comprises a property advertisement. Rightmove.co.uk makes no warranty as to the accuracy or completeness of the advertisement or any linked or associated information, and Rightmove has no control over the content. This property advertisement does not constitute property particulars. The information is provided and maintained by LOVE PROPERTY CO (SOLIHULL) LIMITED, Knowle. Please contact the selling agent or developer directly to obtain any information which may be available under the terms of The Energy Performance of Buildings (Certificates and Inspections) (England and Wales) Regulations 2007 or the Home Report if in relation to a residential property in Scotland.
*This is the average speed from the provider with the fastest broadband package available at this postcode. The average speed displayed is based on the download speeds of at least 50% of customers at peak time (8pm to 10pm). Fibre/cable services at the postcode are subject to availability and may differ between properties within a postcode. Speeds can be affected by a range of technical and environmental factors. The speed at the property may be lower than that listed above. You can check the estimated speed and confirm availability to a property prior to purchasing on the broadband provider's website. Providers may increase charges. The information is provided and maintained by Decision Technologies Limited. **This is indicative only and based on a 2-person household with multiple devices and simultaneous usage. Broadband performance is affected by multiple factors including number of occupants and devices, simultaneous usage, router range etc. For more information speak to your broadband provider.
Map data ©OpenStreetMap contributors.





