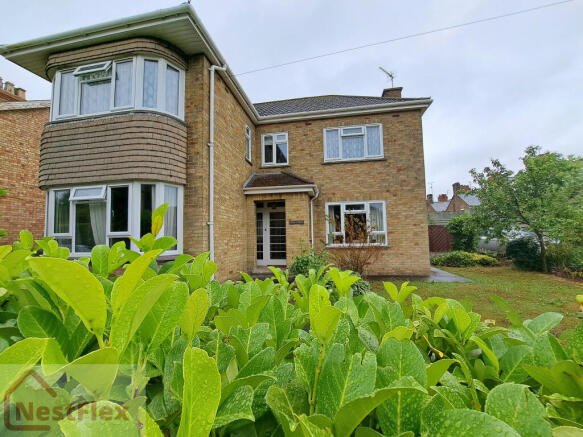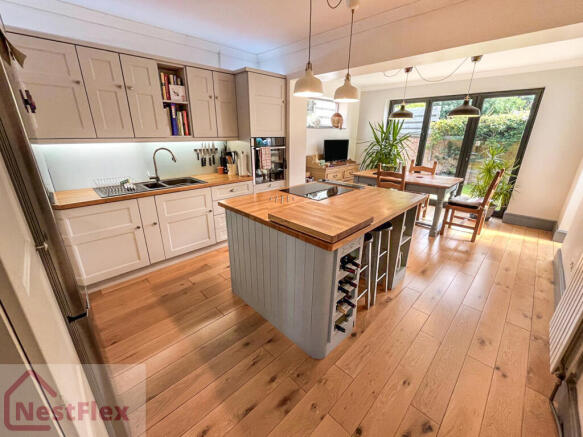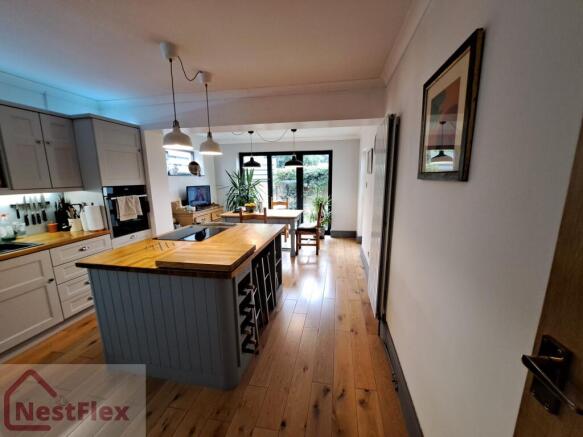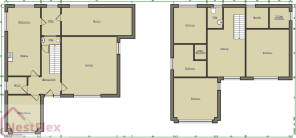3 bedroom detached house for sale
Long Sutton, Spalding, Lincolnshire

- PROPERTY TYPE
Detached
- BEDROOMS
3
- SIZE
1,442 sq ft
134 sq m
- TENUREDescribes how you own a property. There are different types of tenure - freehold, leasehold, and commonhold.Read more about tenure in our glossary page.
Freehold
Key features
- Detached Home
- 3 Double Bedrooms
- Ensuite & walk in wardrobe to bedroom One
- Kitchen/Diner - with island
- Separate Lounge & Dining Room
- Utility Room
- Garage & Driveway
- Front & Rear Gardens
- EPC Rating D
- SHDC Band D
Description
Discover this exceptional detached Art Deco style home, perfectly positioned in the heart of Long Sutton. Gem Lodge offers an extraordinary blend of period charm, modern convenience, and captivating local history that makes this property truly unique.
Rich Historical Heritage
This updated home sits on land with remarkable local significance - adjacent to the former site of the locally famous Gem Cinema, which entertained Long Sutton residents from 1924 to 1960 and was built by the renowned Tiller Brothers (local farming entrepreneurs who also operated the original cinema), this property forms part of Long Sutton's fascinating entertainment heritage. The cinema, which began life as the "Picturedrome" before becoming "Alexandra Palace" and finally "The Gem Cinema," was a cornerstone of community life for over three decades.
Stunning Art Deco Style Interior Features
Step inside to discover the home's heartwarming styling, featuring magnificent wood panelling and a lovely wooden staircase that serves as the property's stunning centerpiece. These authentic period features create an atmosphere of timeless elegance and sophisticated charm that simply cannot be replicated in modern homes.
Exceptional Family Accommodation
Ground Floor:
Welcoming entrance hall showcasing the property's architectural details
Spacious lounge perfect for relaxation and family gatherings
Elegant dining room ideal for formal entertaining
Characterful study complete with original built-in bookcase/storage cupboards - a book lover's dream or an ideal teenage study space
Fabulous kitchen diner - refurbished and updated featuring a stunning kitchen with central island unit, creating the perfect heart of the home for both everyday living and entertaining
Practical utility area providing essential storage and laundry facilities
Internal garage access via convenient door from the utility area
First Floor
-Luxurious master bedroom suite with ensuite bathroom and walk-in wardrobe - a true private retreat
Two more generous double bedrooms offering flexible accommodation for family or guests
Family shower room with the added convenience of a separate WC- an incredibly practical arrangement for busy family life
Perfect Family Location
Gem Lodge enjoys an enviable position in Long Sutton, placing families at the heart of everything they need:
Walking distance to the local park - perfect for children's play and family recreation
Close proximity to Long Sutton Primary School - ideal for the school run and the environment as you can walk there
Easy access to all local facilities including shops, services, and restaurants.
Residential setting while remaining connected to community amenities
Ideal for Modern Living & Entertaining
This remarkable home strikes the perfect balance between period character and contemporary functionality. The flowing layout creates natural entertaining spaces, while the comfort and warmth throughout make it an ideal family sanctuary. The combination of formal and informal living areas, coupled with the spectacular kitchen diner, makes this property perfect for both intimate family moments and larger social gatherings.
A Unique Opportunity
Properties of this type, combining authentic features, fascinating local heritage, and such a prime family location, rarely come to market. Gem Lodge represents a truly exceptional opportunity to own a piece of Long Sutton's history while enjoying all the benefits of modern family living.
This is more than just a house - it's a home with stories to tell and memories yet to be made.
Brief description of rooms
Step up to Storm Porch leading to timber door with stained glass panels.
Entrance Hall - Radiator Stairs to first floor with wooden panelling Understairs storage cupboard.
Cloakroom - Low level wc Wash hand basin Parquet flooring window to rear
Feature arch to inner hall which leads to dining room, study and kitchen/diner
Lounge - Radiator UPVC window to front Coved ceiling Feature fire surround with gas fire TV point
Dining room - UPVC bay window to front Radiator Fire surround with gas fire
Study - Radiator UPVC window to side built in cupboards/bookcase
Kitchen/Diner - Featuring a range of base and wall mounted units Laminate flooring Built in oven sink with drainer Island unit with hob and pop up extractor. Island also incorprates a breakfast bar area. Bifold doors to rear garden Sliding door to
Utility Area - wall mounted boiler plumbing for washing machine and space for tumble drier. Door to garage and door to rear garden
Landing with airing cupboard off and upvc windows to front and rear
Bedroom - upvc window to front Radiator Coved ceiling Door to ensuite with low level wc wash hand basin and corner shower Heated towel rail and window to rear. Additional door from bedroom leads to walk in wardrobe with shelves and hanging rails and with sensor lighting UPVC window
Bedroom - UPVC window to front and side Radiator Coved ceiling
Bedroom - radiator upvc window to rear Built in wardrobe
Family Shower room - wash hand basin upvc window Extractor fan heated towel rail Shower.
WC - low level wc wash hand basin radiator
Outside
Front Garden - hedging to front Variety of shrubs and flowers Path to front door Access gate to rear garden
Driveway to side leading to garage (pls note, large cars may not be able to turn into the garage)
Rear Garden - enclosed by wall and fencing Laid to lawn with shrubs Patio area
For viewings and further information, please contact NestFlex on
- COUNCIL TAXA payment made to your local authority in order to pay for local services like schools, libraries, and refuse collection. The amount you pay depends on the value of the property.Read more about council Tax in our glossary page.
- Band: D
- PARKINGDetails of how and where vehicles can be parked, and any associated costs.Read more about parking in our glossary page.
- Garage,Driveway
- GARDENA property has access to an outdoor space, which could be private or shared.
- Enclosed garden
- ACCESSIBILITYHow a property has been adapted to meet the needs of vulnerable or disabled individuals.Read more about accessibility in our glossary page.
- Ask agent
Long Sutton, Spalding, Lincolnshire
Add an important place to see how long it'd take to get there from our property listings.
__mins driving to your place
Get an instant, personalised result:
- Show sellers you’re serious
- Secure viewings faster with agents
- No impact on your credit score
Your mortgage
Notes
Staying secure when looking for property
Ensure you're up to date with our latest advice on how to avoid fraud or scams when looking for property online.
Visit our security centre to find out moreDisclaimer - Property reference YQZ-77560269. The information displayed about this property comprises a property advertisement. Rightmove.co.uk makes no warranty as to the accuracy or completeness of the advertisement or any linked or associated information, and Rightmove has no control over the content. This property advertisement does not constitute property particulars. The information is provided and maintained by NestFlex, Long Sutton. Please contact the selling agent or developer directly to obtain any information which may be available under the terms of The Energy Performance of Buildings (Certificates and Inspections) (England and Wales) Regulations 2007 or the Home Report if in relation to a residential property in Scotland.
*This is the average speed from the provider with the fastest broadband package available at this postcode. The average speed displayed is based on the download speeds of at least 50% of customers at peak time (8pm to 10pm). Fibre/cable services at the postcode are subject to availability and may differ between properties within a postcode. Speeds can be affected by a range of technical and environmental factors. The speed at the property may be lower than that listed above. You can check the estimated speed and confirm availability to a property prior to purchasing on the broadband provider's website. Providers may increase charges. The information is provided and maintained by Decision Technologies Limited. **This is indicative only and based on a 2-person household with multiple devices and simultaneous usage. Broadband performance is affected by multiple factors including number of occupants and devices, simultaneous usage, router range etc. For more information speak to your broadband provider.
Map data ©OpenStreetMap contributors.




