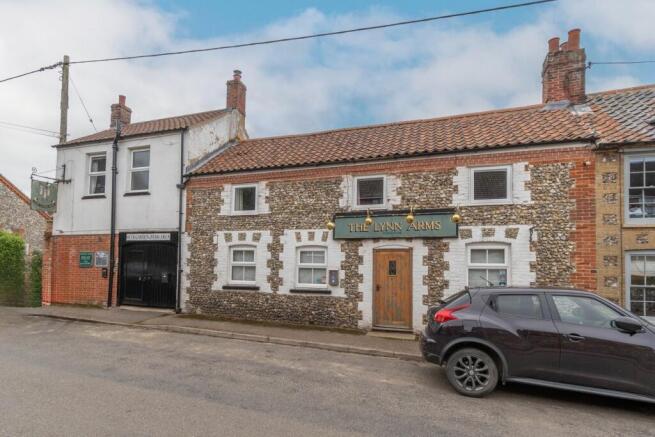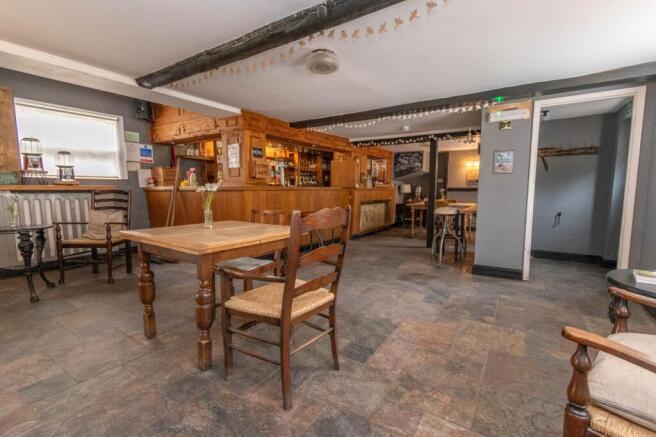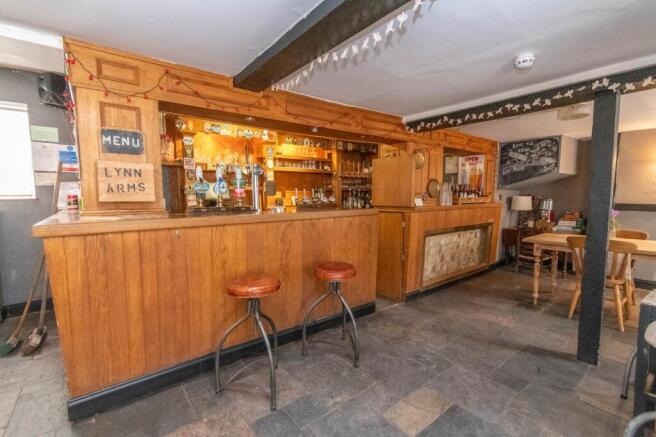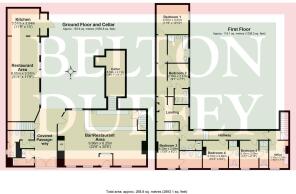The Street, Syderstone, PE31
- PROPERTY TYPE
Pub
- BEDROOMS
5
- BATHROOMS
7
- SIZE
Ask agent
Description
The Lynn Arms is a rarely available period freehold pub/restaurant built of majority brick and flint walls under a pantile roof and situated in the heart of the popular and conveniently located village of Syderstone.
The property offers a traditional bar/restaurant area accessed off The Street with a further restaurant room and kitchen area. On the first floor, there are 5 en suite letting rooms with an office and cleaner's WC but also offers scope for easy conversion to provide owners' accommodation with separate access.
Outside, a wide double gated archway leads from the road to a covered courtyard area and a lawned pub garden beyond. The furniture, fixtures and fittings are available by separate negotiation.
Syderstone is a traditional Norfolk village, surrounded by undulating well-wooded countryside. It also has the benefit of Syderstone Common, an SSSI - an area of particular interest due to rare flora and fauna - notable for the presence of a population of natterjack toads. The Common is a beautiful wildlife haven popular with birdwatchers, ramblers and dog walkers.
The village has some fine cottages and houses built in the local brick and flint, a parish church, a thriving village hall and a well equipped children's playing field in the centre of the village.
Mains electricity, mains water and mains drainage. Oil-fired central heating to radiators. EPC Rating Band D.
Borough Council of King's Lynn and West Norfolk, Kings Court, Chapel Street, King's Lynn, Norfolk, PE30 1EX. Rateable Value of £1,850 (since 1 April 2023).
BAR/RESTAURANT AREA
9.96m x 6.25m (32' 8" x 20' 6") at widest points.
A solid timber entrance door leads directly off The Street into a lobby with an opening into the spacious bar/restaurant area. Wide oak bar with hatch down to cellar and a door opening onto a staircase up to the office and bedroom accommodation beyond. Extensive dining space, fireplace housing a wood burning stove, natural slate floor tiles and 4 double aspect windows to the front and rear. Door leading outside to the covered passageway.
CELLAR
5.16m x 2.11m (16' 11" x 6' 11")
A hatch leads from the bar area with steps down to the cellar.
RESTAURANT AREA
9.55m x 3.57m (31' 4" x 11' 9") at widest points.
Good sized dining space with slate tiled floor, 3 windows and a glazed door to the courtyard and beer garden. Opening to:
KITCHEN
3.57m x 3.04m (11' 9" x 10' 0")
The kitchen area has been completely cleared ready for installation of a new kitchen. Area to the side with spaces for a fridge and freezer, door leading outside.
MALE TOILETS
Cubicle with WC, 3 urinals, wash basin.
FEMALE TOILETS
Cubicle with WC, wash basin.
FIRST FLOOR
The first floor is accessed via 2 separate staircases. 1 staircase leads from the bar area to an office with the second accessed from the covered passageway giving independent access to the bedrooms and owners' accommodation if required. Plans are available showing how bedrooms 1 and 2 could easily be converted to create separate owners' accommodation - please ask Belton Duffey for more information.
FIRST FLOOR LANDING
Space for an armchair, built-in cleaner's cupboard, cupboard housing the electric fuses. Doors to the 2 first first floor hallways leading to the bedroom accommodation.
BEDROOM 1
3.57m x 3.31m (11' 9" x 10' 10")
Vaulted ceiling, window to west and a door to a hallway with a door to:
EN SUITE BATHROOM
Suite comprising a panelled bath, shower cubicle, wash basin and WC. Window to the west.
BEDROOM 2
2.76m x 2.31m (9' 1" x 7' 7")
Window to west and a door to:
EN SUITE SHOWER ROOM
Suite comprising a shower cubicle, wash basin and WC.
BEDROOM 3
4.20m x 2.49m (13' 9" x 8' 2")
Window overlooking The Street and a door to:
EN SUITE SHOWER ROOM
Suite comprising a shower cubicle, wash basin and WC. Window overlooking The Street.
BEDROOM 4
3.10m x 2.84m (10' 2" x 9' 4")
Window overlooking The Street and a door to:
EN SUITE SHOWER ROOM
Suite comprising a shower cubicle, wash basin and WC.
BEDROOM 5
3.10m x 2.09m (10' 2" x 6' 10")
Window overlooking The Street and a door to:
EN SUITE SHOWER ROOM
Suite comprising a shower cubicle, wash basin and WC.
CLEANER'S WC
Airing cupboard housing the hot water cylinder, wash basin and WC.
OFFICE
3.10m x 2.16m (10' 2" x 7' 1")
Worktop with wash basin, window overlooking The Street.
OUTSIDE
The Lynn Arms is accessed directly off The Street with wide double timber gates leading through the building and opening onto a covered passageway where the toilet facilities are located. Beyond the passageway, there is a covered courtyard area which leads to a lawned beer garden.
Brochures
Brochure 1Energy Performance Certificates
EPC 1The Street, Syderstone, PE31
NEAREST STATIONS
Distances are straight line measurements from the centre of the postcode- Kings Lynn Station15.0 miles



Notes
Disclaimer - Property reference 29303644. The information displayed about this property comprises a property advertisement. Rightmove.co.uk makes no warranty as to the accuracy or completeness of the advertisement or any linked or associated information, and Rightmove has no control over the content. This property advertisement does not constitute property particulars. The information is provided and maintained by Belton Duffey, Wells-next-the-Sea. Please contact the selling agent or developer directly to obtain any information which may be available under the terms of The Energy Performance of Buildings (Certificates and Inspections) (England and Wales) Regulations 2007 or the Home Report if in relation to a residential property in Scotland.
Map data ©OpenStreetMap contributors.





