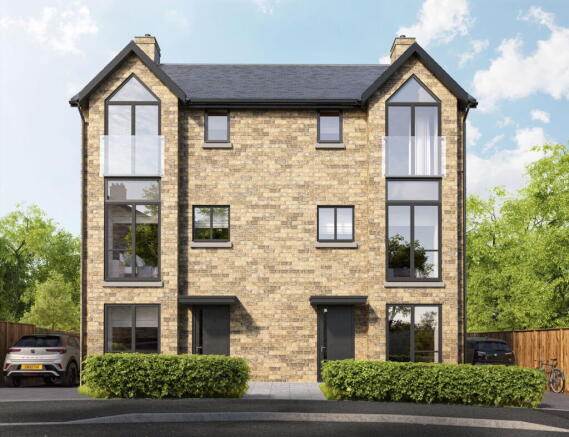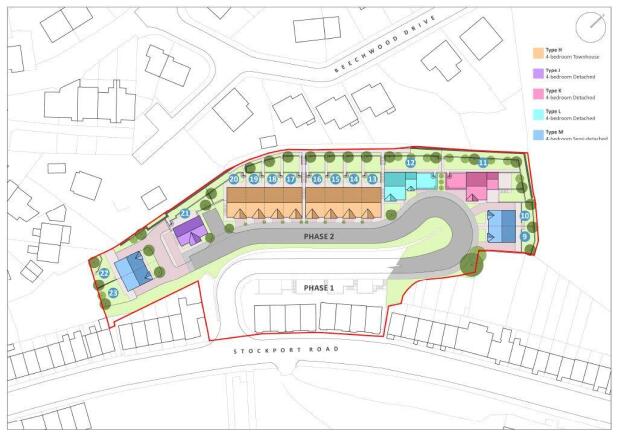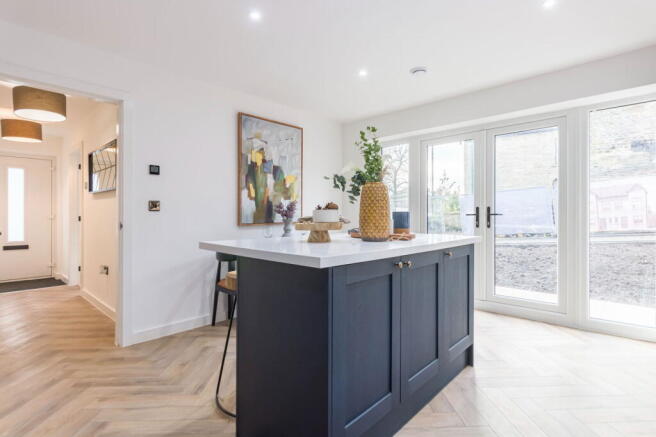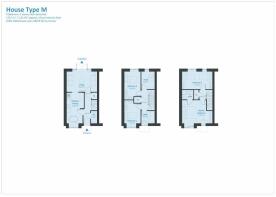
Plot 9 Prospect Heights Stockport Road, Mossley

- PROPERTY TYPE
Semi-Detached
- BEDROOMS
4
- BATHROOMS
2
- SIZE
Ask agent
- TENUREDescribes how you own a property. There are different types of tenure - freehold, leasehold, and commonhold.Read more about tenure in our glossary page.
Ask agent
Key features
- Semi-Detached Town House
- Driveway For Two Cars
- EV Charging Point
- High Quality Fixtures & Fittings
- Ten Year Warranty
- Underfloor Heating
- Contemporary Kitchen with All Appliances
- Close To Mossley Amenities
- Walking Distance To Train Station
- Available To Reserve Off Plan
Description
Fall in love with your new home this February. The developer is offering a £5,000 Valentine’s Furniture Package on either Plot 9 or Plot 10 when reserved during February.
Please Note: Plots 9 and 10 are currently under construction and available to reserve off-plan. The marketing materials include a combination of high-quality 3D renders and photographs of Plot 1, which are used to showcase the design and specification of the finished homes.
Like the other homes at Prospect Heights, Number 9 will been finished to an exceptional standard. This modern, energy-efficient home benefits from an Air Source Heat Pump (ASHP) heating system with no gas supply, and boasts a strong EPC rating of B. It comes complete with an EV charger and two dedicated parking spaces. All wet rooms feature stylish half-tiled walls and fully tiled floors, with the option to personalise your tile choices. The property includes sleek black sockets and switches throughout, as well as a full range of integrated appliances as standard—fridge freezer, washing machine, and dishwasher. Buyers also have the opportunity to choose their preferred kitchen unit colours and worktops for a bespoke finish.
Externally, the homes will feature a beautifully landscaped two-tiered garden, complete with a stylish patio area ideal for outdoor entertaining, and a spacious, turfed lawn perfect for relaxation or family activities.
All properties at Prospect Heights are built to a high specification, featuring bespoke designer radiators , contemporary kitchens and bathrooms, and are covered by a ten-year new home warranty.
Located in a sought-after area, this development offers the perfect blend of countryside living and urban convenience. Local amenities are close by, with excellent transport links to Manchester and beyond. Mossley train station is just a 15-minute walk away and offers direct rail connections to both Manchester and Leeds. There’s also a regular bus service along Stockport Road, and top Mossley—with a large Co-op supermarket—is only a few minutes' walk.
Prospect Heights is particularly well suited for families, with both primary and secondary schools within easy reach.
Set in the scenic upper Tame Valley and at the foothills of the Pennines, Mossley is less than 9 miles from Manchester and is a gateway to endless outdoor activities. Beautiful canal walks in both directions lead to Saddleworth and Stalybridge, and the breathtaking Dove Stone Reservoir is under 4 miles away.
The local area also offers a range of shops and eateries. Popular spots include The Dysart Arms, San Giorgio, and The Allotment Café. For those with hobbies and sporting interests, nearby facilities include football, rugby, cricket, and golf clubs. Stamford Golf Club, in particular, is well-regarded for its 18-hole course and excellent Sunday carveries.
Saddleworth is just around the corner, including the vibrant village of Uppermill—home to an array of bars and restaurants perfect for both relaxed and special occasions. If you're looking to explore a bit further, there are many more great options in the surrounding area.
Additional Information
TENURE: Freehold
GROUND RENT: N/A
SERVICE CHARGE: TBC
COUNCIL BAND: TBC
Living room - 14.87 m2 / 48.79 ft2
Kitchen/Dining - 13.88 m2 / 45.54 ft2
WC - 3.00 m2 / 9.84 ft2
Bed 1 - 9.50 m2 / 31.17 ft2
Bed 2 - 10.69 m2 / 35.07 ft2
Office / Bed 5 - 5.51 m2 / 18.08 ft2
Bathroom - 4.08 m2 / 13.39 ft2
Bed 3 - 12.65 m2 / 41.50 ft2
En-suite - 2.83 m2 / 9.28 ft2
Master Bedroom - 16.27 m2 / 53.38 ft2
- COUNCIL TAXA payment made to your local authority in order to pay for local services like schools, libraries, and refuse collection. The amount you pay depends on the value of the property.Read more about council Tax in our glossary page.
- Ask agent
- PARKINGDetails of how and where vehicles can be parked, and any associated costs.Read more about parking in our glossary page.
- Off street,Allocated
- GARDENA property has access to an outdoor space, which could be private or shared.
- Yes
- ACCESSIBILITYHow a property has been adapted to meet the needs of vulnerable or disabled individuals.Read more about accessibility in our glossary page.
- Ask agent
Energy performance certificate - ask agent
Plot 9 Prospect Heights Stockport Road, Mossley
Add an important place to see how long it'd take to get there from our property listings.
__mins driving to your place
Get an instant, personalised result:
- Show sellers you’re serious
- Secure viewings faster with agents
- No impact on your credit score
Your mortgage
Notes
Staying secure when looking for property
Ensure you're up to date with our latest advice on how to avoid fraud or scams when looking for property online.
Visit our security centre to find out moreDisclaimer - Property reference S1403165. The information displayed about this property comprises a property advertisement. Rightmove.co.uk makes no warranty as to the accuracy or completeness of the advertisement or any linked or associated information, and Rightmove has no control over the content. This property advertisement does not constitute property particulars. The information is provided and maintained by West Riding, Uppermill. Please contact the selling agent or developer directly to obtain any information which may be available under the terms of The Energy Performance of Buildings (Certificates and Inspections) (England and Wales) Regulations 2007 or the Home Report if in relation to a residential property in Scotland.
*This is the average speed from the provider with the fastest broadband package available at this postcode. The average speed displayed is based on the download speeds of at least 50% of customers at peak time (8pm to 10pm). Fibre/cable services at the postcode are subject to availability and may differ between properties within a postcode. Speeds can be affected by a range of technical and environmental factors. The speed at the property may be lower than that listed above. You can check the estimated speed and confirm availability to a property prior to purchasing on the broadband provider's website. Providers may increase charges. The information is provided and maintained by Decision Technologies Limited. **This is indicative only and based on a 2-person household with multiple devices and simultaneous usage. Broadband performance is affected by multiple factors including number of occupants and devices, simultaneous usage, router range etc. For more information speak to your broadband provider.
Map data ©OpenStreetMap contributors.





