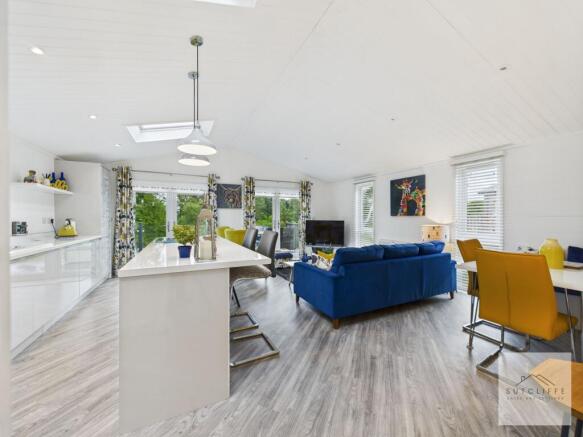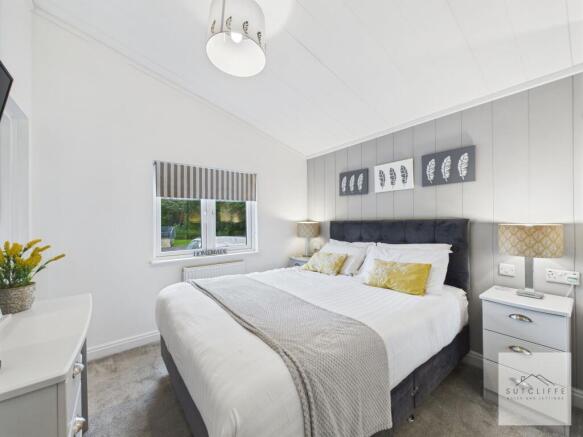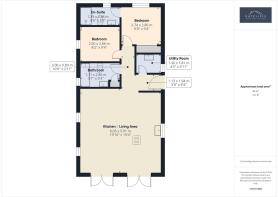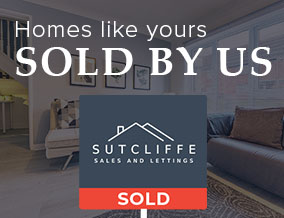
2 bedroom lodge for sale
Docker Holiday Park, Arkholme, LA6

- PROPERTY TYPE
Lodge
- BEDROOMS
2
- BATHROOMS
2
- SIZE
732 sq ft
68 sq m
- TENUREDescribes how you own a property. There are different types of tenure - freehold, leasehold, and commonhold.Read more about tenure in our glossary page.
Ask agent
Key features
- 40 X 20 Lakeland Leisure
- Leisure Licence – ideal holiday or second home
- Stunning open-plan kitchen, dining & living area
- Free site fees for 1 year
- Annual site fee includes VAT, water & Wi-Fi
- Panoramic countryside views & natural light throughout
Description
Nestled in the heart of the beautiful Lancashire countryside, this impressive 40ft x 20ft Lakeland Leisure Home is set within the peaceful and scenic Docker Park near Carnforth – a sought-after location offering both tranquillity and excellent access to nearby amenities and attractions.
Docker Park enjoys a charming rural setting while being just a short drive from Carnforth’s town centre, where you’ll find supermarkets, independent shops, pubs, cafés, and Carnforth train station, providing direct links to Lancaster, Kirkby Lonsdale, the Lake District, and the wider North West. Outdoor enthusiasts will love the close proximity to the Yorkshire Dales, Arnside & Silverdale AONB, and Morecambe Bay. A unique highlight of the park is its position beside a heritage rail line, where steam trains regularly pass by – adding nostalgic charm and a scenic backdrop to your countryside escape.
The current vendor is offering this home with site fees fully paid for 12 months, representing a £4,192 saving – and this also includes water and Wi-Fi for the year, making it a superb turnkey opportunity for any buyer.
The home has been lovingly maintained and used primarily for personal enjoyment, but the owners have also capitalised on holiday letting during vacant periods. The result? A strong track record of high occupancy, with the property being fully booked for the majority of months – highlighting its appeal to the growing UK staycation market. Further information on rental performance is available directly from the vendor.
As a holiday home owner you will also receive complimentary leisure passes to the nearby South Lakeland Leisure village which provides access to its facilities which include, Waters Edge Bar & Restaurant, swimming pool, fitness gym & spa.
Combining scenic views, peaceful surroundings, private fishing lake, excellent transport links, and investment potential, this leisure home is a rare find – ideal as a private holiday retreat or an income-generating holiday let
Tenure: Non-Traditional Tenure (Leisure License)
This property operates under a Leisure Licence, meaning it is for holiday or second home use only and cannot be used as a permanent residence. Owners must have a primary residential address elsewhere. Year-round access is typically permitted.
Pitch Fee: £4192.00 Per Annum
Annual site fee includes VAT, water, and Wi-Fi. Pay in full yearly for a £150 discount or choose monthly payments. Site fees are reviewed each October.
Entrance Hallway
1.13m x 1.94m
Upon entering the home through a glazed front door, you're welcomed by a bright and airy entrance hallway. Entrance matting provides a convenient spot to wipe shoes after enjoying the beautiful surroundings, while a central heating radiator ensures warmth and comfort all year round. This welcoming space gives a glimpse of the open-plan living area to the left and provides practical access to other areas of the home.
Utility Room
1.36m x 1.81m
Immediately to the right of the hallway is the well-appointed utility room. Featuring a tasteful range of fitted units with complementary worktops and an integrated sink, this space is both practical and stylish. Natural light flows in through a window, and the property’s boiler is neatly housed here, making it an ideal space for laundry and general storage.
Kitchen / Living Area
6.05m x 5.91m
The heart of the home is the stunning open-plan kitchen, dining, and living space – perfectly designed for both entertaining and relaxation. Flooded with natural light from Velux windows and offering panoramic views of rolling countryside, this expansive area combines function with style. The kitchen features an attractive range of modern units with a crisp white worktop and integrated appliances including a microwave, oven, four-ring electric hob, and a sleek sink with drainer. A central island houses the hob and provides additional preparation space, casual dining, and a sociable layout ideal for family holidays. The dining area features cleverly integrated bench seating, offering comfort and space for multiple guests. The living area benefits from two sets of French doors that open to the rear balcony, where tranquil views await. This space is perfect for unwinding, with TV aerial access and plentiful sockets ensuring practicality alongside comfort.
Inner Hallway
3.06m x 0.89m
Leading from the open-plan living space, the inner hallway provides access to the private quarters of the home.
Bathroom
1.71m x 2.86m
To the left, the luxurious bathroom offers a stylish and practical space to relax. A full-sized bath with shower overhead is set against tasteful, low-maintenance modern wall panels. An opaque window allows natural light to fill the room without compromising privacy. Additional features include a vanity sink unit with mirror above and shaving socket, a W/C, chrome heated towel rail, and a built-in storage cupboard – ideal for towels, linens, and more.
Bedroom 2
2.5m x 2.86m
This comfortable twin bedroom is well-appointed with wardrobe storage, recessed spotlights, and ample electric sockets. A large window allows natural light to flood the room, creating a bright and inviting space – ideal for family members or guests.
Bedroom 1
2.74m x 2.86m
The principal bedroom is a truly spectacular retreat. A stylish panelled feature wall behind the bed adds visual interest and warmth, while mirrored wardrobes enhance the sense of space and provide generous storage. Wall-mounted aerial access and power sockets make it easy to install a TV for added comfort. A window to the rear elevation ensures a flow of natural light, and recessed ceiling spotlights complete the room’s refined ambience.
En-Suite
1.39m x 2.88m
The en-suite is a perfect complement to the primary bedroom, creating a deluxe, hotel-style experience. It boasts a spacious double walk-in shower finished in modern, low-maintenance wall panels. Additional fittings include a sleek wash basin with vanity unit, W/C, chrome heated towel rail, shaver socket, and recessed lighting – all thoughtfully arranged to maximise function and luxury.
Garden
Outside, this Leisure Home sits on an impressive plot that combines scenic charm with practical outdoor living. A beautifully maintained lawn wraps around the property, framed by established trees and shrubs that enhance the sense of privacy and tranquillity. A small patio area provides the perfect spot to unwind on a warm summer evening.
Balcony
The raised decking – accessible via the twin French doors from the living area or by steps at the side of the home – offers an ideal setting for outdoor dining, socialising, or simply enjoying the view.
The decking overlooks a picturesque pond and a charming heritage railway line where steam trains occasionally pass – adding a touch of nostalgic delight to your surroundings.
Parking - Driveway
The property also benefits from a private driveway with parking for two vehicles, offering convenience for both homeowners and visiting guests.
Disclaimer
Every effort has been made to ensure the accuracy of these particulars at the time of publication. However, they do not form part of any offer or contract and should not be relied upon as statements of fact. All measurements, floor plans, photographs, and descriptions are for illustrative purposes only and may not reflect the current state of the property. Buyers are advised to carry out their own due diligence and inspections before proceeding with a purchase. Prices, tenure details, and availability are subject to change without notice. Any services, appliances, or systems mentioned have not been tested, and no warranty is given as to their condition or operation. Please consult with the branch for the most up-to-date information.
The content of this brochure and all associated marketing materials are protected by copyright and may not be reproduced, distributed, or used without prior written permission.
Brochures
Property Brochure- COUNCIL TAXA payment made to your local authority in order to pay for local services like schools, libraries, and refuse collection. The amount you pay depends on the value of the property.Read more about council Tax in our glossary page.
- Ask agent
- PARKINGDetails of how and where vehicles can be parked, and any associated costs.Read more about parking in our glossary page.
- Driveway
- GARDENA property has access to an outdoor space, which could be private or shared.
- Private garden
- ACCESSIBILITYHow a property has been adapted to meet the needs of vulnerable or disabled individuals.Read more about accessibility in our glossary page.
- Ask agent
Energy performance certificate - ask agent
Docker Holiday Park, Arkholme, LA6
Add an important place to see how long it'd take to get there from our property listings.
__mins driving to your place
Get an instant, personalised result:
- Show sellers you’re serious
- Secure viewings faster with agents
- No impact on your credit score
About Sutcliffe Sales & Lettings, Garstang
The Office - Acresfield, 9 Garstang By-Pass Road, Garstang, PR3 1PH

Your mortgage
Notes
Staying secure when looking for property
Ensure you're up to date with our latest advice on how to avoid fraud or scams when looking for property online.
Visit our security centre to find out moreDisclaimer - Property reference fdb01679-8670-4e6b-87a7-c2d841621619. The information displayed about this property comprises a property advertisement. Rightmove.co.uk makes no warranty as to the accuracy or completeness of the advertisement or any linked or associated information, and Rightmove has no control over the content. This property advertisement does not constitute property particulars. The information is provided and maintained by Sutcliffe Sales & Lettings, Garstang. Please contact the selling agent or developer directly to obtain any information which may be available under the terms of The Energy Performance of Buildings (Certificates and Inspections) (England and Wales) Regulations 2007 or the Home Report if in relation to a residential property in Scotland.
*This is the average speed from the provider with the fastest broadband package available at this postcode. The average speed displayed is based on the download speeds of at least 50% of customers at peak time (8pm to 10pm). Fibre/cable services at the postcode are subject to availability and may differ between properties within a postcode. Speeds can be affected by a range of technical and environmental factors. The speed at the property may be lower than that listed above. You can check the estimated speed and confirm availability to a property prior to purchasing on the broadband provider's website. Providers may increase charges. The information is provided and maintained by Decision Technologies Limited. **This is indicative only and based on a 2-person household with multiple devices and simultaneous usage. Broadband performance is affected by multiple factors including number of occupants and devices, simultaneous usage, router range etc. For more information speak to your broadband provider.
Map data ©OpenStreetMap contributors.





