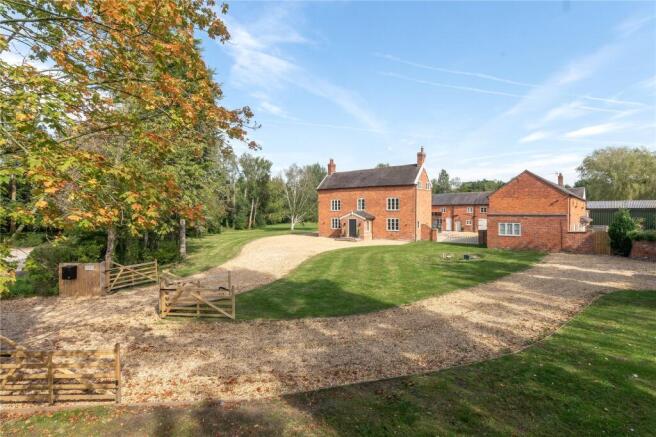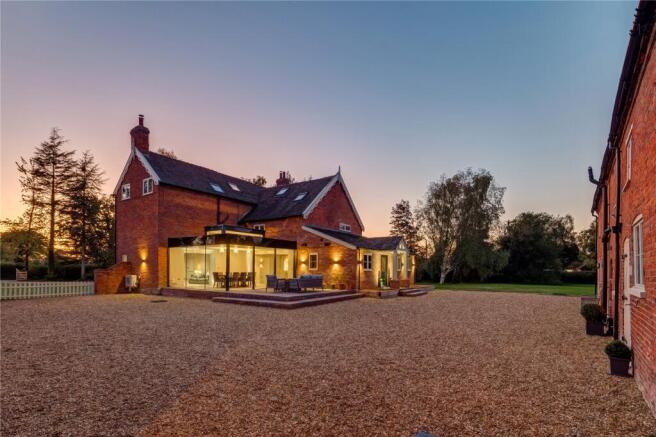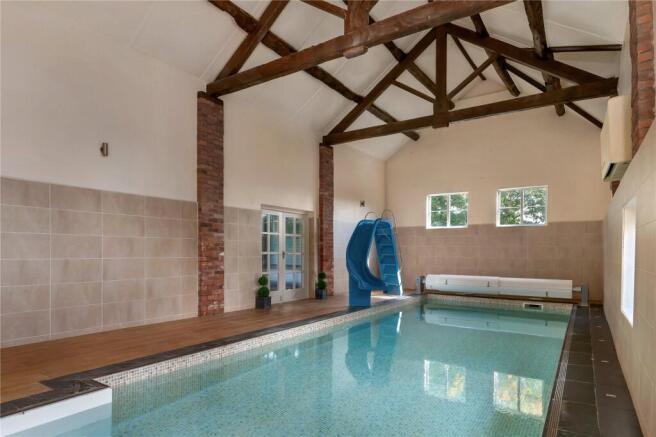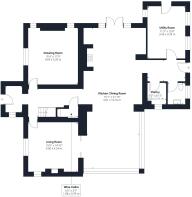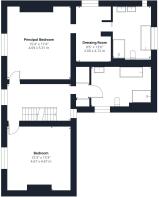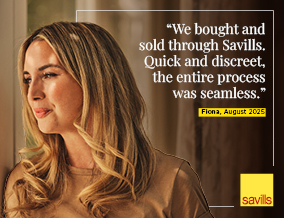
Davenport Lane, Brereton, Sandbach, Cheshire, CW11

- PROPERTY TYPE
Detached
- BEDROOMS
4
- BATHROOMS
4
- SIZE
7,436 sq ft
691 sq m
- TENUREDescribes how you own a property. There are different types of tenure - freehold, leasehold, and commonhold.Read more about tenure in our glossary page.
Freehold
Key features
- Comprehensively renovated and extended Country House
- Main house with 4 bedrooms and 4 bathrooms
- Three 2 bedroom cottages
- Bespoke Tom Howley kitchen with IQ Glass ‘Minimal Windows’ extension
- High specification throughout
- Leisure suite including indoor pool and gym
- Agricultural barn and stable block with 6 bays
- In all about 3.48 acres
- EPC Rating = D
Description
Description
SITUATION
Brereton is situated just outside Holmes Chapel, which provides an array of independent shops and restaurants. Sandbach is also close by, providing further opportunities. The village has its own railway station serving Manchester and Crewe, where the mainline link to London Euston is under two hours. Manchester International Airport is also close by. There is a primary school in the village. Terra Nova, Kings School Macclesfield, and Alderley Edge School for Girls are all a short drive away.
DESCRIPTION
Illlidge Green Farm is a superb example of a traditional Cheshire farmhouse renovated to an exceptional standard. It offers incredibly flexible accommodation offering significant income earning potential with additional scope for home office/business uses.
The house is approached from the lane via a sweeping gravel drive to a parking and turning area at the front of the house. The drive splits to serve the charming Cotswold-inspired courtyard at the rear. As with any quality renovation, the design process begins with the execution and this future-facing property has been refurbished and extended to maximise on practicalities, as well as good looks. For instance, the original porch has been expanded so it is wider and taller than before, the exterior brick and internal beams are freshly sandblasted and premier quality Custom Precision Joinery windows have been fitted. Along with a high level of comfort, natural daylight flows through the scheme. The materials are natural and neutral – limestone floors, oak beams, wool carpets - work with the elegant interiors. In the front reception rooms, Chesney stoves add to the ambience.
In the centre point Tom Howley-designed kitchen, a grey induction hob Aga, three-metre island and bespoke ‘dusty oak’ cabinets are balanced with a contemporary glass room to one side. There is a focus on back-of-house rooms with practical purpose, including a walk-in pantry, ground floor WC and large utility at the rear. This exacting attention to detail even extends to a hot water outdoor tap for dousing muddy paws. On the first and second floors, luxurious bedrooms and bathrooms have understated appeal. The principal bedroom features a walk-in dressing area and is fitted with Sonos speakers. Following the modern farmhouse aesthetic, exposed beamed ceilings are a feature of the second-floor bedrooms, both with en suites. In addition to the farmhouse are two holiday cottages, a two bedroom annex, a leisure suite and large barn.
GARDENS AND GROUNDS
Nestled in landscaped grounds of circa three-and-a-half acres including a large pond and extensive lawns, this home offers an exceptional private and well-presented setting. It offers the true rural lifestyle and the land can be subdivided to provide pony paddocks or other equestrian or hobby farming facilities.
The sizable barns have been converted into two Daylesford-style holiday cottages, each one with isolated, south-facing gardens perfect for Airbnb. There is a separate leisure suite with indoor swimming pool and a ground floor two-bedroom cottage with fenced garden forming the courtyard boundary. Full length storage spans the first floor. In addition to this is a versatile agricultural steel-framed barn with two roller shutter doors. The farmhouse is approached by an impressive gravel driveway with ample space for parking on the left-hand side.
SQUARE FOOTAGE
TOTAL APPROX. FLOOR AREA 10,284.37 SQ FT / 955.35 SQ M
HOUSE 3,389.56 SQ FT / 314.90 SQ M
COTTAGES ( 1 & 2) 2,095. 1 1 SQ FT / 194.63
LEISURE SUITE 965 SQ FT / 89.61 SQ M
COTTAGE (3) 987 SQ FT / 91 .65 SQ M
OUTBUILDINGS 2,847.70 SQ FT / 264.56 SQ M
Location
DISTANCES: BRERETON 1 MILE, HOLMES CHAPEL STATION 2 ½ MILES , SANDBACH 3 MILES, CREWE STATION: 8 MILES, KNUTSFORD 11 MILES, ALDERLEY EDGE 13 ½ MILES, MANCHESTER AIRPORT 23 ½ MILES
Square Footage: 7,436 sq ft
Acreage: 3.48 Acres
Directions
POSTCODE: (CW1 1 2SR)
WHAT3WORDS: onwards.plankton.scribbled
Additional Info
Agents’ Notes: The rear of the land is in a flood risk area, with a small stream abutting the rear boundary, however, our client, the current vendor and previous owner confirmed that it has never been an issue while they have been in residence.
Planning exists to build a timber double car port. Ref. 21/3216C
We wish to inform prospective buyers of this property that the seller is an employee of Savills
Brochures
Web Details- COUNCIL TAXA payment made to your local authority in order to pay for local services like schools, libraries, and refuse collection. The amount you pay depends on the value of the property.Read more about council Tax in our glossary page.
- Band: G
- PARKINGDetails of how and where vehicles can be parked, and any associated costs.Read more about parking in our glossary page.
- Yes
- GARDENA property has access to an outdoor space, which could be private or shared.
- Yes
- ACCESSIBILITYHow a property has been adapted to meet the needs of vulnerable or disabled individuals.Read more about accessibility in our glossary page.
- Ask agent
Davenport Lane, Brereton, Sandbach, Cheshire, CW11
Add an important place to see how long it'd take to get there from our property listings.
__mins driving to your place
Get an instant, personalised result:
- Show sellers you’re serious
- Secure viewings faster with agents
- No impact on your credit score
Your mortgage
Notes
Staying secure when looking for property
Ensure you're up to date with our latest advice on how to avoid fraud or scams when looking for property online.
Visit our security centre to find out moreDisclaimer - Property reference KNU240121. The information displayed about this property comprises a property advertisement. Rightmove.co.uk makes no warranty as to the accuracy or completeness of the advertisement or any linked or associated information, and Rightmove has no control over the content. This property advertisement does not constitute property particulars. The information is provided and maintained by Savills, Residential & Country Agency. Please contact the selling agent or developer directly to obtain any information which may be available under the terms of The Energy Performance of Buildings (Certificates and Inspections) (England and Wales) Regulations 2007 or the Home Report if in relation to a residential property in Scotland.
*This is the average speed from the provider with the fastest broadband package available at this postcode. The average speed displayed is based on the download speeds of at least 50% of customers at peak time (8pm to 10pm). Fibre/cable services at the postcode are subject to availability and may differ between properties within a postcode. Speeds can be affected by a range of technical and environmental factors. The speed at the property may be lower than that listed above. You can check the estimated speed and confirm availability to a property prior to purchasing on the broadband provider's website. Providers may increase charges. The information is provided and maintained by Decision Technologies Limited. **This is indicative only and based on a 2-person household with multiple devices and simultaneous usage. Broadband performance is affected by multiple factors including number of occupants and devices, simultaneous usage, router range etc. For more information speak to your broadband provider.
Map data ©OpenStreetMap contributors.
