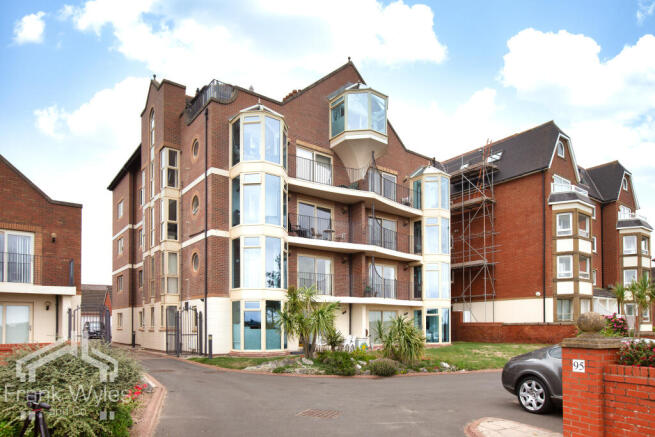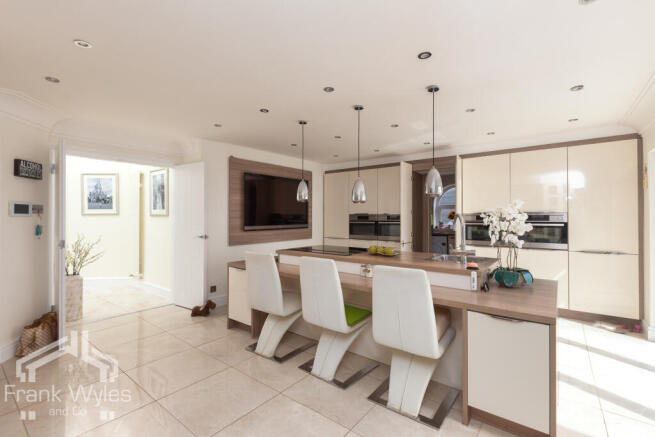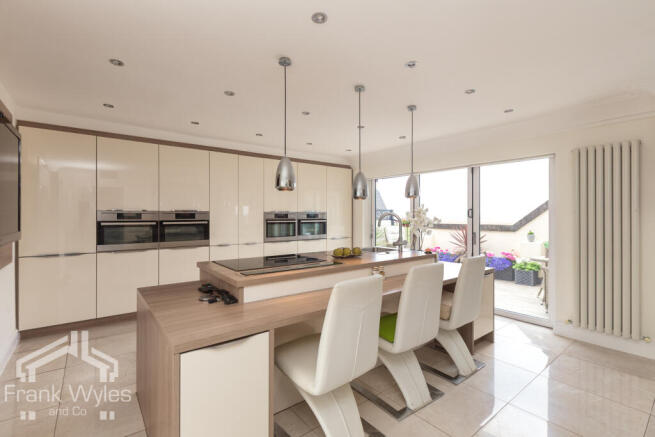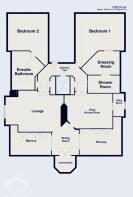Flat 11 Hillcliffe, 95 South Promenade, Lytham St. Annes, Lancashire

- PROPERTY TYPE
Apartment
- BEDROOMS
2
- BATHROOMS
2
- SIZE
Ask agent
Key features
- Stunning penthouse apartment in a prime location
- Panoramic sea views from all main living areas
- Exclusive private lift access directly into the apartment
- Bespoke Kutchen House kitchen with central island
- Principal suite with dressing room & en-suite
- Two private south-facing balconies perfect for entertaining
- Double garage and parking spaces
Description
Occupying a prime position in the heart of St Annes, the property is accessed via a secure entrance and benefits from exclusive lift access that opens directly into the private hallway, ensuring total privacy and ease of living.
With bespoke interiors, two private south-facing balconies, and luxurious living space flooded with natural light, this home delivers an unmatched blend of elegance, comfort and coastal charm.
Communal Entrance
Accessed via a secure communal entrance with an entry phone system, this stunning penthouse benefits from direct lift access, offering privacy and exclusivity. The lift opens directly into the private entrance hall of the apartment, and there is also a secondary fire escape staircase to the rear for added convenience.
Entrance Hall
The impressive vaulted ceiling allows natural light to flood the hallway, enhanced by underfloor heated tiled flooring. There are two tall radiators, a storage cupboard housing the hot water immersion tank, and additional fitted cupboards for coats and utilities. Power and telephone points are also fitted, along with stylish ceiling cornicing.
Lounge 8.37m (27'5") max x 5.06m (16'7") max
A striking room with high ceilings and panoramic views. The lounge features a bespoke media wall with TV and telephone points and a built-in living flame gas fire. A double-glazed window to the side provides sea views, while bifold doors open onto one of two private south facing balconies affording dining options. The room also has three radiators and ceiling cornice detailing, creating a luxurious yet cosy atmosphere.
Dining Area 3.78m (12'5") x 3.66m (12')
Open-plan to the lounge, the dining area is ideal for entertaining, with sliding patio doors opening onto both balconies and double doors leading into the sun lounge. Finished with elegant cornicing and tiled flooring, the space flows beautifully into the conservatory area.
Sun Lounge
An exceptional space offering tiled flooring and breathtaking panoramic views, perfect for relaxing or hosting guests.
Kitchen 5.71m (18'9") max x 4.87m (16') max
This bespoke dining kitchen, supplied by Kutchen House, is the heart of the home. A central island with integrated induction hob and built-in extractor also offers seating for four. The cabinetry is finished in cream high-gloss and features a stainless steel sink with hot water tap and filtered water. Integrated appliances include two ovens, microwave, steamer, fridge freezer, dishwasher and tall wine cooler—blending functionality with style.
Utility Room 3.04m (10') x 1.39m (4'7")
Located off the kitchen, the utility room offers fitted base and wall units, second built-in dishwasher ,stainless steel sink with mixer tap & insinkerator ,plumbing for a washing machine and space for a tumble dryer. A tall heated towel rail and part-tiled walls complete the space, along with a cupboard housing the gas condensing boiler.
Bedroom One 6.17m (20'3") max x 6.16m (20'2")
A luxurious principal bedroom flooded with natural light from three Velux windows. Finished with Karndean flooring, the room includes Carl Josef bespoke fitted bedside cabinets, a headboard with wall lighting, and two radiators. The open-plan layout leads seamlessly into a dressing area and en suite.
Dressing Area 3.86m (12'8") x 3.02m (9'11")
A bank of fitted wardrobes, dressing table, and two chests of drawers offer ample storage. A Velux window and matching flooring maintain the sense of space and cohesion.
En Suite (Bedroom One)
A beautifully appointed en suite featuring a double walk-in shower with rainfall head and separate hand attachment, twin vanity sinks with storage below, and a low-level WC with concealed cistern. The porcelain tiled walls and Karndean flooring add to the luxurious feel, along with a tall heated towel rail and Velux window.
Bedroom Two 6.17m (20'3") max x 6.17m (20'3") max
This spacious second bedroom features three Velux windows, a tall radiator, and a fitted bedroom suite comprising a bank of wardrobes, bedside cabinets, and drawers.
En Suite (Bedroom Two)
The en suite includes a double shower enclosure with rainfall head, a stunning central freestanding bath with floor-mounted taps and handheld attachment, low-level WC, and vanity unit with wash hand basin and storage. The walls and floor are fully tiled, and there is a heated towel rail for added comfort.
Double Garage
The property includes a detached double garage measuring approximately 5.87m x 4.78m. Fitted with two electric up-and-over doors, it is fully powered and lit—ideal for secure parking and additional storage. There are also two allocated car parking spaces in front of the garages.
- COUNCIL TAXA payment made to your local authority in order to pay for local services like schools, libraries, and refuse collection. The amount you pay depends on the value of the property.Read more about council Tax in our glossary page.
- Band: G
- PARKINGDetails of how and where vehicles can be parked, and any associated costs.Read more about parking in our glossary page.
- Yes
- GARDENA property has access to an outdoor space, which could be private or shared.
- Ask agent
- ACCESSIBILITYHow a property has been adapted to meet the needs of vulnerable or disabled individuals.Read more about accessibility in our glossary page.
- Ask agent
Energy performance certificate - ask agent
Flat 11 Hillcliffe, 95 South Promenade, Lytham St. Annes, Lancashire
Add an important place to see how long it'd take to get there from our property listings.
__mins driving to your place
Get an instant, personalised result:
- Show sellers you’re serious
- Secure viewings faster with agents
- No impact on your credit score



Your mortgage
Notes
Staying secure when looking for property
Ensure you're up to date with our latest advice on how to avoid fraud or scams when looking for property online.
Visit our security centre to find out moreDisclaimer - Property reference FLS-64962318. The information displayed about this property comprises a property advertisement. Rightmove.co.uk makes no warranty as to the accuracy or completeness of the advertisement or any linked or associated information, and Rightmove has no control over the content. This property advertisement does not constitute property particulars. The information is provided and maintained by Frank Wyles and Co, Lytham Saint Annes. Please contact the selling agent or developer directly to obtain any information which may be available under the terms of The Energy Performance of Buildings (Certificates and Inspections) (England and Wales) Regulations 2007 or the Home Report if in relation to a residential property in Scotland.
*This is the average speed from the provider with the fastest broadband package available at this postcode. The average speed displayed is based on the download speeds of at least 50% of customers at peak time (8pm to 10pm). Fibre/cable services at the postcode are subject to availability and may differ between properties within a postcode. Speeds can be affected by a range of technical and environmental factors. The speed at the property may be lower than that listed above. You can check the estimated speed and confirm availability to a property prior to purchasing on the broadband provider's website. Providers may increase charges. The information is provided and maintained by Decision Technologies Limited. **This is indicative only and based on a 2-person household with multiple devices and simultaneous usage. Broadband performance is affected by multiple factors including number of occupants and devices, simultaneous usage, router range etc. For more information speak to your broadband provider.
Map data ©OpenStreetMap contributors.




