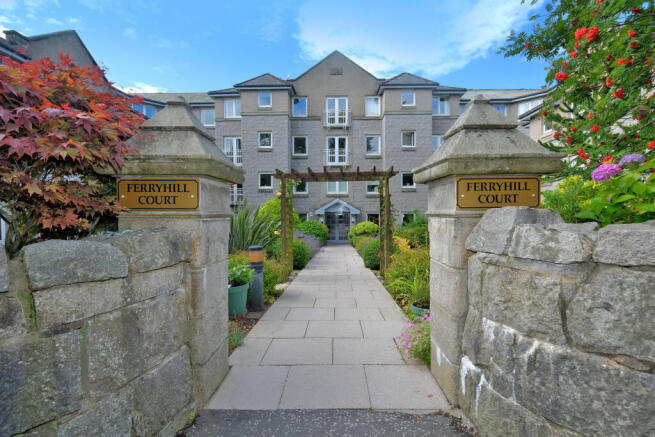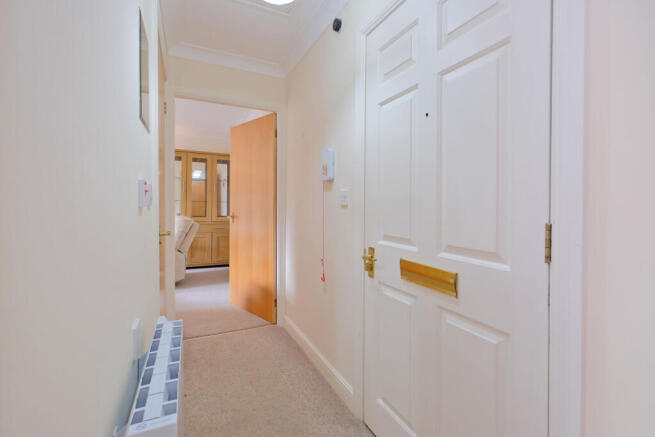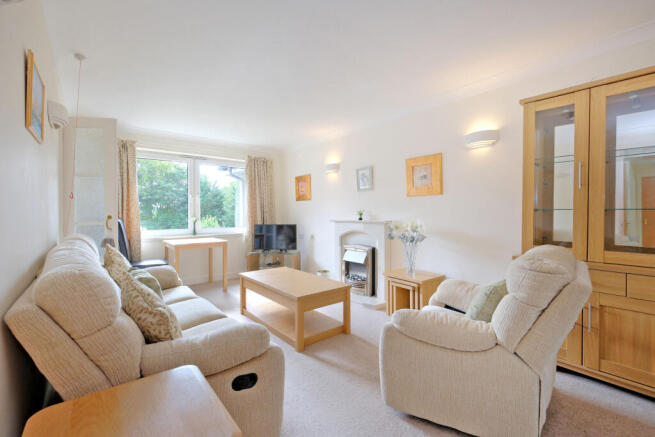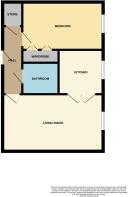
93 Whinhill Gate, Ferryhill, Aberdeen, AB11

- PROPERTY TYPE
Retirement Property
- BEDROOMS
1
- BATHROOMS
1
- SIZE
Ask agent
- TENUREDescribes how you own a property. There are different types of tenure - freehold, leasehold, and commonhold.Read more about tenure in our glossary page.
Freehold
Key features
- Well presented apartment in over 60's development
- Lovely location in Ferryhill
- Spacious, bright living room
- Fully fitted kitchen
- Large bedroom with fitted wardrobe
- Excellent in house activities
Description
Northwood are delighted to offer for sale this well presented, neutrally decorated second floor one bedroom apartment in this purpose built over 60’s retirement development set in well maintained landscaped gardens with private parking. This is a perfect retirement purchase and situated close to the city centre yet in a quiet, location, the property is ideally located for accessing most areas of the city with ease and within walking distance of the city centre therefore this is a great proposition for someone looking for a safe and welcoming environment to move into. The property is in ready to move in condition and provides both spacious living and bedroom accommodation. Extending to 43 sq.m. the accommodation comprises entrance hallway, living room with large window overlooking the gardens, fully fitted kitchen, double sized bedroom, and bathroom. With stylish decoration and finish throughout, this is a property which is welcoming and ready to move straight into with no works required.
With double glazing and electric heating, the internal communal areas are protected by a security entry telephone, and there are alarm pull cords connected to a 24-hour helpline. With on site manager and active residents activities, this is a wonderful place to live in later life. A factoring fee of approximately £2000 per annum covers the buildings insurance, site manager, laundry room, lifts and maintenance of communal areas both internal and external.
The accommodation comprises a welcoming hallway with a large walk-in store, a lovely lounge with double glazed doors leading to the kitchen. The kitchen is well-fitted and comprehensively equipped. The double bedroom has a good-sized built-in wardrobe, and the bathroom completes the accommodation of this appealing property. Within the development itself, residents can live independently with the choice to participate in many activities organized by the residents themselves. There is a useful laundry room and a guest room for families. Set in beautifully well-tended grounds, there is ample residents’ parking and lovely outdoor seating areas. Viewing is recommended.
Please note: The home report is available to view on the Northwood website portal (within the listing, under the documents section).
Viewings are highly recommended to appreciate this spacious apartment in ready to move in condition and providing easy access to local amenities. Please contact Northwood Aberdeen to arrange a viewing.
EPC rating: C. Tenure: Freehold,Hallway
3.49m x 0.92m (11'5" x 3'0")
Entry is taken by way of a solid door from the well-presented communal hallway. The floor is carpeted and there is a hatch to the attic space. Wall mounted security entry system handset. There is a pendant light. A large wall cupboard provides excellent storage and houses the electric meters.
Living room
5.47m x 3.13m (17'11" x 10'3")
This comfortable room has a window to the rear of the development overlooking the lovely gardens. The focal point is a stylish marble fireplace with inset electric fire. Four wall lights illuminate this pleasant space. The floor is of the carpeted.
Kitchen
2.42m x 2.39m (7'11" x 7'10")
Double, glazed doors allows access from the living room to this kitchen which has a window looking to the rear allowing light to illuminate the space making this a bright area. Fitted with a range of modern wall and floor units with co-ordinating work surfaces and tiled splashbacks this kitchen has an electric hob with hood over, electric oven, fridge freezer, single bowl sink with mixer tap. Ceiling lighting and wall heater.
Bedroom
4.38m x 2.62m (14'4" x 8'7")
Also overlooking the rear of the property, this is a sizeable room with carpeted floor and ample space for freestanding furniture. Fitted wardrobe with mirrored doors. Decorative wall lighting and carpeted floor.
Shower room
2.13m x 1.7m (7'0" x 5'7")
Comprising a three-piece suite, of large walk-in shower with aqua panelled walls around, vinyl flooring, wash hand basin and WC in vanity unit, with large illuminated mirror over. Chrome heated towel rail and flush ceiling light.
External
The property has a wonderful communal area where activities are held and this can be enjoyed by all owners and occupants. Ample car parking is provided for the residents.
All fitted floor coverings, blinds, light fittings, and integrated appliances, together with the fireplace in the lounge, are included in the sale.
- COUNCIL TAXA payment made to your local authority in order to pay for local services like schools, libraries, and refuse collection. The amount you pay depends on the value of the property.Read more about council Tax in our glossary page.
- Band: D
- PARKINGDetails of how and where vehicles can be parked, and any associated costs.Read more about parking in our glossary page.
- Off street,Private
- GARDENA property has access to an outdoor space, which could be private or shared.
- Communal garden
- ACCESSIBILITYHow a property has been adapted to meet the needs of vulnerable or disabled individuals.Read more about accessibility in our glossary page.
- Ask agent
Energy performance certificate - ask agent
93 Whinhill Gate, Ferryhill, Aberdeen, AB11
Add an important place to see how long it'd take to get there from our property listings.
__mins driving to your place
Notes
Staying secure when looking for property
Ensure you're up to date with our latest advice on how to avoid fraud or scams when looking for property online.
Visit our security centre to find out moreDisclaimer - Property reference P5424. The information displayed about this property comprises a property advertisement. Rightmove.co.uk makes no warranty as to the accuracy or completeness of the advertisement or any linked or associated information, and Rightmove has no control over the content. This property advertisement does not constitute property particulars. The information is provided and maintained by Northwood, Aberdeen. Please contact the selling agent or developer directly to obtain any information which may be available under the terms of The Energy Performance of Buildings (Certificates and Inspections) (England and Wales) Regulations 2007 or the Home Report if in relation to a residential property in Scotland.
*This is the average speed from the provider with the fastest broadband package available at this postcode. The average speed displayed is based on the download speeds of at least 50% of customers at peak time (8pm to 10pm). Fibre/cable services at the postcode are subject to availability and may differ between properties within a postcode. Speeds can be affected by a range of technical and environmental factors. The speed at the property may be lower than that listed above. You can check the estimated speed and confirm availability to a property prior to purchasing on the broadband provider's website. Providers may increase charges. The information is provided and maintained by Decision Technologies Limited. **This is indicative only and based on a 2-person household with multiple devices and simultaneous usage. Broadband performance is affected by multiple factors including number of occupants and devices, simultaneous usage, router range etc. For more information speak to your broadband provider.
Map data ©OpenStreetMap contributors.







