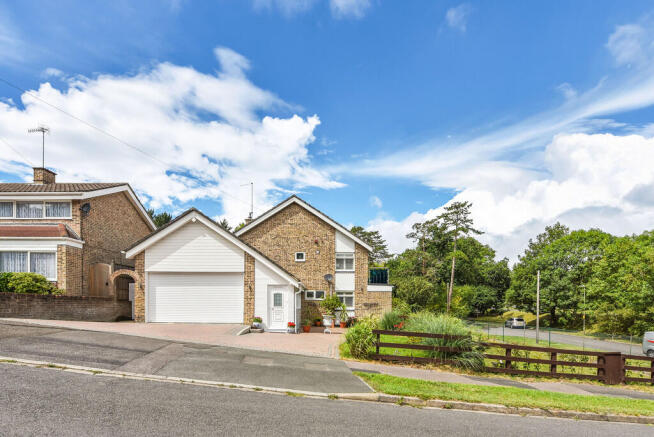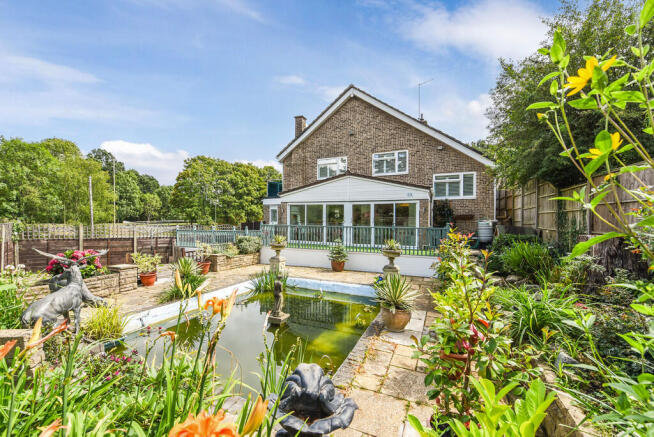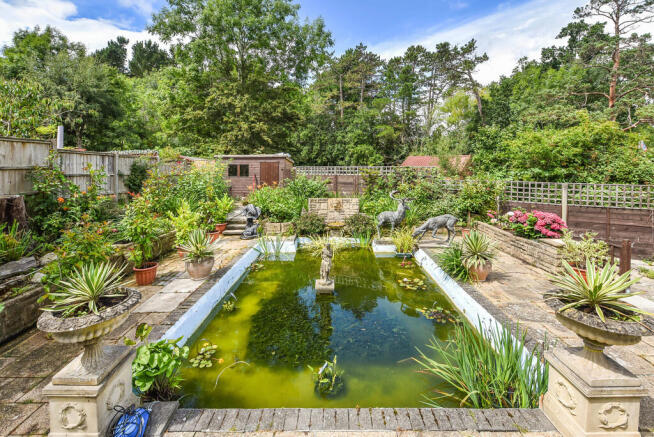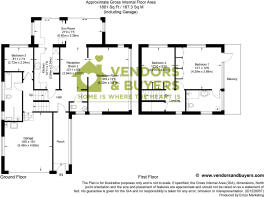Hurstville Drive, Waterlooville

- PROPERTY TYPE
Detached
- BEDROOMS
3
- BATHROOMS
2
- SIZE
1,801 sq ft
167 sq m
- TENUREDescribes how you own a property. There are different types of tenure - freehold, leasehold, and commonhold.Read more about tenure in our glossary page.
Freehold
Key features
- NO FORWARD CHAIN
- ADDITIONAL PLOT TO THE SIDE
- THREE BEDROOMS
- LARGE RECEPTION ROOM
- SNUG/RECEPTION TWO
- BEAUTIFUL KITCHEN
- BATHROOM + EN-SUITE + CLOAKROOM
- OFF ROAD PARKING
- 18' X 15'1 GARAGE
- MASTER WITH EN-SUITE AND BALCONY
Description
ENTRANCE PORCH An inviting entrance hall exuding character, with an exposed feature brick wall beautifully accented by ambient wall lights, sleek double glazing, and a stylish tiled floor
HALLWAY Internal lobby with stairs leading to the first floor and access to the garage. Featuring laminate flooring and a door to the cloakroom, which comprises a low-level WC, hand basin, and a double glazed window to the front elevation.
OPEN PLAN RECEPTION TWO 12' 11" x 8' 9" (3.94m x 2.67m) Flowing seamlessly from the inner lobby, this versatile space presents the perfect opportunity for a home office or an additional reception area. It connects directly to the main reception room and the rear reception/sunroom, creating a harmonious and open-plan layout that maximizes natural light and encourages effortless movement throughout the home.
MAIN RECEPTION ROOM 19' 9" x 12' 6" (6.02m x 3.81m) Spacious family reception room boasting a large double-glazed window adorned with elegant plantation shutters on the side elevation. This room is further enhanced by two additional windows on both the front and rear elevations, flooding the space with an abundance of natural light and creating a bright, welcoming atmosphere throughout.
SUN ROOM/DINING ROOM 21' 0" x 7' 5" (6.4m x 2.26m) This beautiful extended living space connects the kitchen and dining areas, featuring two double-glazed patio doors that lead directly onto the raised terrace overlooking the mature garden. Complementary seating and storage seamlessly integrate with the kitchen units.
KITCHEN 12' 11" x 7' 8" (3.94m x 2.34m) Beautiful Howdens Kitchen in Contemporary Green
This stunning kitchen features a large range of wall and base units finished in a stylish contemporary green. The granite work surfaces complement the tiled splashback perfectly, creating a sleek and durable workspace. The laminate flooring adds warmth and practicality.
Additional highlights include feature lighting that enhances the space's modern feel, a classic butler sink, and an induction hob with an overhead extractor for efficient cooking ventilation. Integrated appliances include a built-in microwave, oven, and a fridge freezer, providing both convenience and a streamlined look.
BEDROOM THREE 8' 11" x 7' 4" (2.72m x 2.24m) From the split-level stairwell, step down into an inner lobby providing access to the bedroom, which features a double-glazed window to the rear elevation with plantation shutters, laminate flooring, and convenient access to the large bathroom.
FAMILY BATHROOM A stylish and well-appointed bathroom featuring two double glazed windows with roller blinds, allowing for natural light and privacy. The walk-in shower includes a sleek glass screen, rainfall showerhead, and additional hand shower for convenience. There is a contemporary hand basin with built-in storage, complemented by an illuminated mirror above. Additional features include a low-level W.C., a separate bath, a radiator with integrated towel rail, and a second illuminated mirror. Finished with easy-care laminate flooring throughout.
GARAGE 18' 0" x 15' 1" (5.49m x 4.6m) With internal access via the inner lobby and three steps down, this large vaulted garage offers excellent potential to be converted into a stunning additional room within the existing footprint, subject to permitted development rights
FIRST FLOOR
MASTER BEDROOM 14' 1" x 12' 9" (4.29m x 3.89m) Immaculate and serene, this bedroom features bespoke floor-to-ceiling built-in wardrobes, a full wall of double glazing with plantation shutters, and elegant under-panelled walls. A door leads out onto the balcony, creating a perfect indoor-outdoor retreat
EN-SUITE Spacious and light, featuring a double-glazed window with plantation shutters to the front elevation. The bathroom includes a walk-in shower, hand basin, bidet, and low-level W.C., complemented by feature tiled walls and laminate flooring. A heated towel rail adds a practical and stylish touch.
BEDROOM TWO 12' 10" x 9' 10" (3.91m x 3m) This bedroom also features bespoke floor-to-ceiling built-in wardrobes, laminate flooring, and double glazing with plantation shutters to the rear elevation
REAR/SIDE GARDEN Raised terrace to the rear and side elevation finished with astro turf and enclosed by charming picket-style fencing. Steps lead down to the first section of the garden, where you'll find a large koi carp pond set within a paved patio area, alongside a storage shed and beautifully mature planted borders. A gate opens to a generous patio space, offering a blank canvas ready for green-fingered buyers to make their mark.
SIDE PLOT This additional piece of land offers a range of possibilities to suit your future needs. Subject to planning permission, it could be developed to accommodate a home office, gym, salon, or other bespoke use
IMPORTANT - PLEASE READ These particulars do not form part of any offer or contract. All statements contained herein are made without liability on the part of VENDORS AND BUYERS LIMITED or the seller.
While every effort has been made to ensure accuracy, the information provided should not be relied upon as statements or representations of fact. They are believed to be correct but are not guaranteed. Prospective buyers must satisfy themselves as to the accuracy of the details provided.
Please note: Appliances, heating systems, and other mechanical or electrical installations have not been tested by VENDORS AND BUYERS LIMITED, and no warranties can be given regarding their condition or functionality.
Brochures
Broadband and Mob...Flood Risk Checke...- COUNCIL TAXA payment made to your local authority in order to pay for local services like schools, libraries, and refuse collection. The amount you pay depends on the value of the property.Read more about council Tax in our glossary page.
- Band: E
- PARKINGDetails of how and where vehicles can be parked, and any associated costs.Read more about parking in our glossary page.
- Garage,Off street
- GARDENA property has access to an outdoor space, which could be private or shared.
- Yes
- ACCESSIBILITYHow a property has been adapted to meet the needs of vulnerable or disabled individuals.Read more about accessibility in our glossary page.
- Ask agent
Hurstville Drive, Waterlooville
Add an important place to see how long it'd take to get there from our property listings.
__mins driving to your place
Get an instant, personalised result:
- Show sellers you’re serious
- Secure viewings faster with agents
- No impact on your credit score

Your mortgage
Notes
Staying secure when looking for property
Ensure you're up to date with our latest advice on how to avoid fraud or scams when looking for property online.
Visit our security centre to find out moreDisclaimer - Property reference 103375000840. The information displayed about this property comprises a property advertisement. Rightmove.co.uk makes no warranty as to the accuracy or completeness of the advertisement or any linked or associated information, and Rightmove has no control over the content. This property advertisement does not constitute property particulars. The information is provided and maintained by Vendors and Buyers, Cowplain. Please contact the selling agent or developer directly to obtain any information which may be available under the terms of The Energy Performance of Buildings (Certificates and Inspections) (England and Wales) Regulations 2007 or the Home Report if in relation to a residential property in Scotland.
*This is the average speed from the provider with the fastest broadband package available at this postcode. The average speed displayed is based on the download speeds of at least 50% of customers at peak time (8pm to 10pm). Fibre/cable services at the postcode are subject to availability and may differ between properties within a postcode. Speeds can be affected by a range of technical and environmental factors. The speed at the property may be lower than that listed above. You can check the estimated speed and confirm availability to a property prior to purchasing on the broadband provider's website. Providers may increase charges. The information is provided and maintained by Decision Technologies Limited. **This is indicative only and based on a 2-person household with multiple devices and simultaneous usage. Broadband performance is affected by multiple factors including number of occupants and devices, simultaneous usage, router range etc. For more information speak to your broadband provider.
Map data ©OpenStreetMap contributors.




