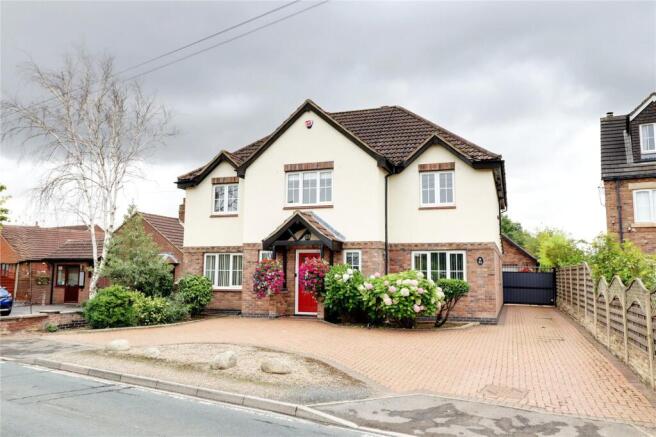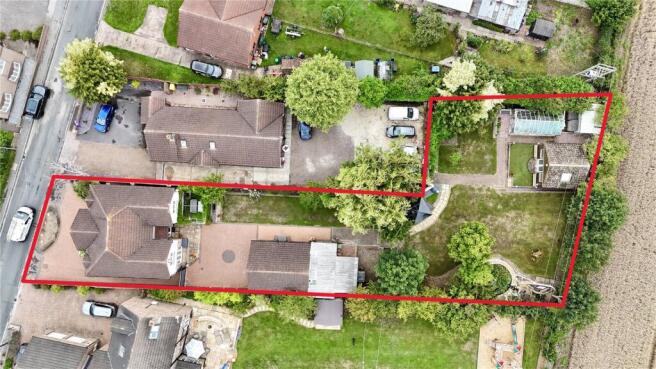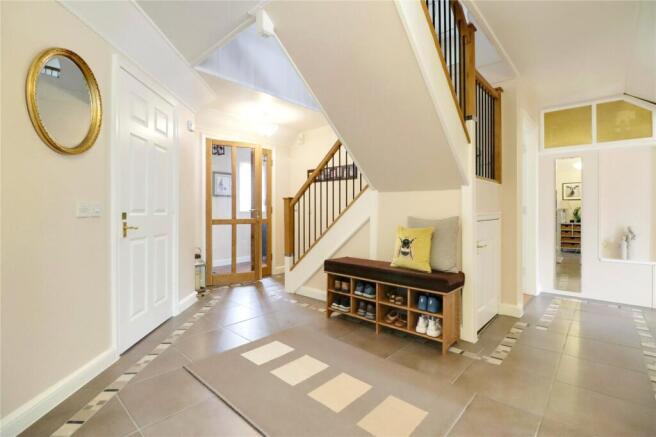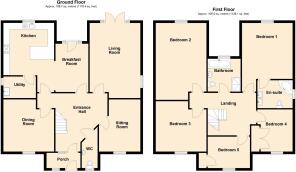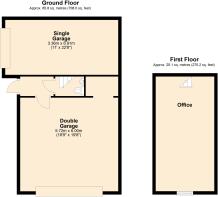
Westgate Road, Belton, Lincolnshire, DN9

- PROPERTY TYPE
Detached
- BEDROOMS
5
- BATHROOMS
2
- SIZE
Ask agent
- TENUREDescribes how you own a property. There are different types of tenure - freehold, leasehold, and commonhold.Read more about tenure in our glossary page.
Ask agent
Key features
- A FINE EXECUTIVE DETACHED FAMILY HOME
- INDIVIDUALLY DESIGNED & BUILT FOR SELF OCCUPATION
- LARGE MATURE SOUTH FACING GARDEN
- EXCELLENT RANGE OF OUTBUILDINGS
- 4 RECEPTION ROOMS
- ATTRACTIVE FITTED KITCHEN
- 5 BEDROOMS WITH A LUXURY MASTER EN-SUITE
- MODERN FAMILY BATHROOM
- IMMACULATELY PRESENTED THROUGHOUT
- FOR SALE WITH NO ONWARD CHAIN
Description
Entrance Porch
2.66m x 1.26m
Front composite double glazed entrance door with patterned glazing, front uPVC double glazed window, quarry tiled flooring, internal oak glazed door with matching side light leads through to;
Central Reception Hallway
4.2m x 4.57m
Enjoying a staircase allowing access to the first floor accommodation with oak newel post and matching handrail with understairs storage and tiled flooring.
Cloakroom
1.4m x 3.25m
Front uPVC double glazed window with inset patterned glazing, closed couple low flush WC with storage cupboards to either side and polished rolled edge top, vanity wash hand basin with tiled splash back, tiled effect cushioned flooring and wall mounted chrome towel heater rail.
Front Sitting Room
3.23m x 4.1m
Front uPVC double glazed window and TV point.
Fine Rear Living Room
3.96m x 5.92m
Side uPVC double glazed window, rear matching French doors with adjoining side lights that leads out to the garden, attractive decorative fireplace and TV point.
Formal Dining Room
3.96m x 4.1m
With front uPVC double glazed window.
Attractive Living/Dining Kitchen
5.4m x 6.77m
Rear uPVC double glazed window and matching rear entrance door with fitted blinds and side lights leads to the rear garden. The kitchen enjoys an extensive range of oak shaker style furniture with brushed aluminium style pull handles, a complementary granite worktop with stone tiled splash backs incorporates an inset one and a half bowl stainless steel sink unit with chrome block mixer tap, built-in five ring Neff hob with canopied extractor and downlighting and a Range Master double oven beneath, space for an American style fridge freezer, stone tiled flooring and doors through to;
Utility Room
2.54m x 1.7m
Side uPVC double glazed window with patterned glazing provides eye level storage cabinet, butcher block style rolled edge worktop with underneath automatic washing machine and dryer, Belfast sink unit with a block mixer, floor mounted Worcester central heating boiler and tiled flooring.
First Floor Central Landing
3.9m x 3.35m
Continuation of open spell balustrading and oak handrails, loft access with a drop down ladder and doors off to;
Master Bedroom 1
3.96m x 4.4m
Rear uPVC double glazed window, attractive fitted wardrobes, TV point and doors through to;
Luxury En-Suite Bathroom
2.74m x 2.18m
Side uPVC double glazed window with patterned glazing, providing a stylish white suite comprising a low flush WC, oval bath with central chrome mixer tap, his and hers vanity wash hand basin with storage beneath and mirrored cabinet above, electric chrome towel rail, period style radiator with surrounding chrome towel rail and tiled effect cushioned flooring with tiling to walls.
Rear Double Bedroom 2
3.96m x 5.38m
Rear uPVC double glazed window and fitted wardrobes.
Front Double Bedroom 3
3.96m x 3.4m
Front uPVC double glazed window and fitted mirror fronted wardrobes to one wall.
Front Double Bedroom 4
2.5m x 3.25m
Front uPVC double glazed windows and built-in double wardrobe.
Front Double Bedroom 5
3.45m x 2.5m
Front uPVC double glazed window and built-in wardrobes.
Family Bathroom
2.7m x 2.6m
With broad uPVC double glazed with patterned glazing, enjoying a white suite comprising a close couple low flush WC with adjoining storage and polished white top and adjoining vanity wash hand basin, double ended panelled bath with chrome mixer tap, large walk-in shower cubicle with multi jet spa shower, glazed screen and mermaid boarding to walls, quarry style cushioned flooring and fitted period style radiator with chrome towel rail.
Grounds
The property enjoys large gardens with the front benefitting from an in and out block paved driveway with an initial pea pebbled border and furthermore stocked shrub borders with a sheltered front entrance. The driveway continues to the side allowing extensive parking for numerous vehicles and electric gated access to the rear. Additional parking is found to the rear by matching block paved driveway which allows direct access to the substantial detached garage. Adjoining the rear of the property is a raised astro turfed seating area with surrounding pergola and ramped flagged pathway to the rear entrance door. Gardens that run along the side of the garage come laid to lawn with raised borders with access available to a second garage which adjoins onto the main bricked garage. A block paved pathway leads to further lawned gardens that benefits from a southerly aspect and adjoin open countryside providing a pleasant flagged seating area with outside pizza oven and BBQ. The (truncated)
Substaintial Brick Built Detached Garage
6m x 5.72m
With electric remote operated pergola front door, internal power and lighting, recessed store and door through to a side entrance.
Side Entrance
1.19m x 2.05m
With side hardwood panelled double glazed entrance door with internal iron security gate, door with staircase to the first floor with an understairs cloakroom with low flush WC and Belfast sink.
First Floor Storage/Office
3.58m x 7.11m
With front uPVC double glazed window and power and lighting.
Single Garage
3.35m x 6.9m
With roller front door, internal power and lighting being all block based with a timber frame and has an adjoining rear garden store.
Luxury Summer House/Cabin
5.3m x 4.8m
With front facing uPVC French doors with matching front and side windows having laminate flooring, fully plastered and decorated, pitched roof with part mezzanine for storage and sliding doors that conceal a kitchenette and storage, a Wi-Fi booster creating a perfect home office.
Quality Glazed Green House
Double Glazing
The property benefits from full uPVC double glazed windows and doors with the exception of the front door being composite.
Central Heating
Modern gas fired central heating system with ground floor underfloor heating and first floor radiator system.
- COUNCIL TAXA payment made to your local authority in order to pay for local services like schools, libraries, and refuse collection. The amount you pay depends on the value of the property.Read more about council Tax in our glossary page.
- Band: F
- PARKINGDetails of how and where vehicles can be parked, and any associated costs.Read more about parking in our glossary page.
- Garage,Driveway
- GARDENA property has access to an outdoor space, which could be private or shared.
- Yes
- ACCESSIBILITYHow a property has been adapted to meet the needs of vulnerable or disabled individuals.Read more about accessibility in our glossary page.
- Ask agent
Energy performance certificate - ask agent
Westgate Road, Belton, Lincolnshire, DN9
Add an important place to see how long it'd take to get there from our property listings.
__mins driving to your place
Get an instant, personalised result:
- Show sellers you’re serious
- Secure viewings faster with agents
- No impact on your credit score
Your mortgage
Notes
Staying secure when looking for property
Ensure you're up to date with our latest advice on how to avoid fraud or scams when looking for property online.
Visit our security centre to find out moreDisclaimer - Property reference PFE250171. The information displayed about this property comprises a property advertisement. Rightmove.co.uk makes no warranty as to the accuracy or completeness of the advertisement or any linked or associated information, and Rightmove has no control over the content. This property advertisement does not constitute property particulars. The information is provided and maintained by Paul Fox, Epworth. Please contact the selling agent or developer directly to obtain any information which may be available under the terms of The Energy Performance of Buildings (Certificates and Inspections) (England and Wales) Regulations 2007 or the Home Report if in relation to a residential property in Scotland.
*This is the average speed from the provider with the fastest broadband package available at this postcode. The average speed displayed is based on the download speeds of at least 50% of customers at peak time (8pm to 10pm). Fibre/cable services at the postcode are subject to availability and may differ between properties within a postcode. Speeds can be affected by a range of technical and environmental factors. The speed at the property may be lower than that listed above. You can check the estimated speed and confirm availability to a property prior to purchasing on the broadband provider's website. Providers may increase charges. The information is provided and maintained by Decision Technologies Limited. **This is indicative only and based on a 2-person household with multiple devices and simultaneous usage. Broadband performance is affected by multiple factors including number of occupants and devices, simultaneous usage, router range etc. For more information speak to your broadband provider.
Map data ©OpenStreetMap contributors.
