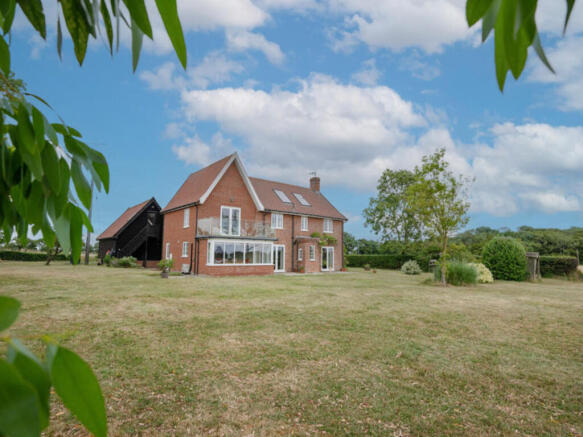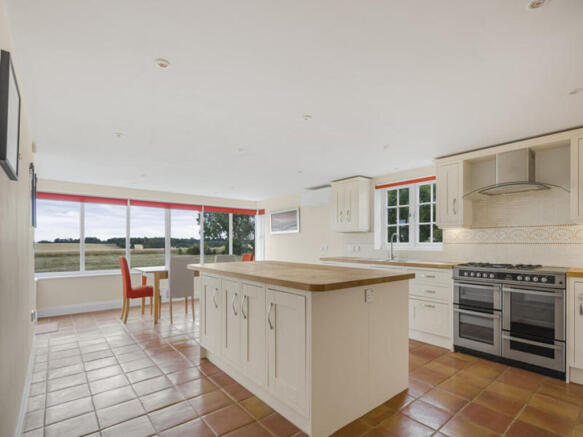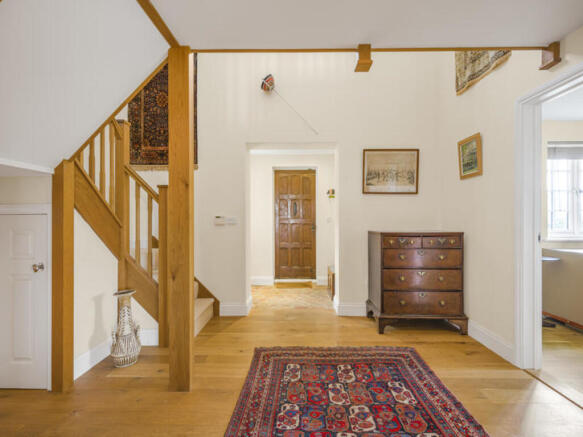Letheringham, Woodbridge

- PROPERTY TYPE
Detached
- BEDROOMS
4
- BATHROOMS
3
- SIZE
3,399 sq ft
316 sq m
- TENUREDescribes how you own a property. There are different types of tenure - freehold, leasehold, and commonhold.Read more about tenure in our glossary page.
Freehold
Key features
- Fabulous 4 bed family home
- Set in open countryside
- Large Studio/Office Above Carport
- Two en-suites and family bathroom
- Air conditioning and solar panels on roof
- 3 acre plot (S.T.M.S)
- Double Carport
- 4 Spacious double bedrooms
- Principle Bedroom with walk-in-wardrobe and balcony
- Impressive kitchen/diner with underfloor heating
Description
Nestled in the tranquil Suffolk countryside, this beautifully extended Victorian red-brick four-bedroom home combines period charm with contemporary living. Set within approximately three acres, the property offers a superb lifestyle opportunity for families, remote workers, and those looking to enjoy country life with modern comfort yet with easy access to commuter links.
Surrounded by open fields and far-reaching views, this idyllic location offers peace and privacy while still being within easy reach of local amenities, schools, and transport links. Originally part of a larger farm estate, this home has been thoughtfully renovated and extended by the current owners, blending historic character with luxurious upgrades such as underfloor heating for a cosy winter and air conditioning for keeping cool in summer - you really can have it all here in a perfect balance of rural life with modern convenience.
Surrounded by open fields and far-reaching views, this idyllic location offers peace and privacy while still being within easy reach of local amenities, schools, and transport links. Originally part of a larger farm estate, this home has been thoughtfully renovated and extended by the current owners, blending historic character with luxurious upgrades such as underfloor heating for a cosy winter and air conditioning for keeping cool in summer - you really can have it all here in a perfect balance of rural life with modern convenience.
Step Inside
A huge entrance hall with beautiful wooden floor welcomes you in leading to the internal hallway. To your left is the useful, dual aspect, bright study, nicely set away from the social hub of the home for peaceful home working, and across the hallway is an expansive sitting room again with tasteful wooden flooring, which has been cleverly zoned to offer sofas for relaxing and an area for more formal dining too. A gorgeous fireplace with open fire makes this a cosy space in winter - it would be easy to fit a wood burner if preferred. Both ends of the room have French doors to the terrace making this a fabulous south facing, summer entertaining space, whilst in winter the views of snowy fields are just as stunning. Back into the hallway is the cloakroom to your right with wonderfully practical storage for coats, and shoes, so handy in a country home. Straight ahead an impressive kitchen/diner has been created in a two-storey extension with a gorgeous, low maintenance tiled floor complete with underfloor heating, Calor gas cooking, and air conditioning for year-round comfort. The kitchen feels very farmhouse style, with central island, wooden worktops and easily caters for a crowd with the large electric range oven and gas hob yet feels warm and welcoming with ample space for sofa seating too. This is a favourite area for the current owner with the dining area showcasing breathtaking panoramic views of the gardens and fields beyond with double doors to the terrace. Off the kitchen is the utility room/boot room with its own outside door, handy after a stomp across the fields with the dogs and also an amazing walk-in pantry offering a wealth of storage any chef could only dream of.
Practical And Futureproof
The current owner has added contemporary user-friendly features including walk-in larder, walk-in wardrobe, plus stylish ensuites, and all with a focus on maximising the spectacular views. The home has also been reinsulated and double-glazed throughout, enhancing warmth and economy and whilst the oil-fired central heating has been fully overhauled for efficient heating solar panels provide hot water. With air conditioning becoming more of a necessity than a luxury in our hot summers, you already enjoy it here, making warmer months more comfortable and the fireplace provides a cosy snug space in winter.
Exploring Upstairs
The winding oak staircase leads to a generous landing where, to the left, is a bright double room with dual aspect windows and superb countryside views. Next are two larger bedrooms, nicely separated by a sizeable cupboard for linens. One bedroom offers a stylish ensuite shower room, the other, currently set up as a huge twin, has a bank of fitted wardrobes - both offer views of fields and farmland. Across the landing the family bathroom provides a shower over the bath, ideal for children to bathe and scrub off the mud from a day in the country. The principal suite is like visiting a country hotel. Not only is there a substantial bedroom, but the walk-in wardrobe has hanging space, shelving and even bespoke shoe storage whilst the ensuite bathroom is positively luxurious with roll top bath, his and hers sinks and a large shower too - imagine an indulgent long soak when the hustle and bustle of the day is over and you can hear only the birdsong in the silence. The icing on the cake is the double doors to the balcony deck, inspiring you to take deep breaths, relax and enjoy the tranquillity of being immersed in the land.
Step Outside
Set back from the road a sweeping in and out driveway offers extensive parking with ample space for multiple vehicles and a double carport with a large first-floor room with plumbing, ideal for a home office, games room, gym, or studio. For multigenerational families or possible ancillary income this offers so many possibilities subject to appropriate planning permissions of course. The south facing garden itself is an absolute haven, perfect for entertaining, for venturing into grow your own territory, for gardening, or simply relaxing and the current owners have enjoyed many happy times barbecuing with friends and family. The extensive lawns welcome guests for games of rounders, badminton and croquet or just watching children and dogs play. There is always a spot to find sun or shade in the grounds, with a sweet summer house too, complete with new roof; watching the changing seasons across the farmland is a privilege few homes offer, along with listening and watching wildlife visitors including hares, pheasants, woodpeckers, blue tits, and owls.
On The Doorstep
Letheringham is a peaceful hamlet set close to the Deben Valley, nestled in the tranquil Suffolk countryside. Easton and Charsfield villages are both just 5 minutes away offering local pubs and primary schools, with Easton Farm Park a popular attraction offering campsite, farm animals, café, play areas and even Goat Yoga! Just ten minutes away is Wickham Market with a medical centre, post office and shops and local rail links.
How Far Is It To….
Woodbridge, 8 miles away and historic Framlingham with its medieval castle, 5 miles away both provide a wider range of amenities including shopping, health centres, cinema, and swimming pool. Transport links to London are close by too, with Ipswich train stations 12 miles away offering convenient parking and fast train to London Liverpool Street. Numerous sporting and recreational opportunities are not far away including sailing on the East Coast estuaries, a variety of local golf courses and the Suffolk Heritage Coast just 30 minutes away.
Directions
Start in Woodbridge, continue along the B1078 for approximately five miles. Approaching Letheringham, watch for a red-brick cottage cluster and a signposted entrance to Letheringham Lodge, just beyond Potsford Farm. Turn right off the B1078 into the driveway and the property is ahead on your left.
Nestled in the tranquil Suffolk countryside, this beautifully extended Victorian red-brick four-bedroom home combines period charm with contemporary living. Set within approximately three acres, the property offers a superb lifestyle opportunity for families, remote workers, and those looking to enjoy country life with modern comfort yet with easy access to commuter links.
Surrounded by open fields and far-reaching views, this idyllic location offers peace and privacy while still being within easy reach of local amenities, schools, and transport links. Originally part of a larger farm estate, this home has been thoughtfully renovated and extended by the current owners, blending historic character with luxurious upgrades such as underfloor heating for a cosy winter and air conditioning for keeping cool in summer - you really can have it all here in a perfect balance of rural life with modern convenience.
Step Inside
A huge entrance hall with beautiful wooden floor welcomes you in leading to the internal hallway. To your left is the useful, dual aspect, bright study, nicely set away from the social hub of the home for peaceful home working, and across the hallway is an expansive sitting room again with tasteful wooden flooring, which has been cleverly zoned to offer sofas for relaxing and an area for more formal dining too. A gorgeous fireplace with open fire makes this a cosy space in winter - it would be easy to fit a wood burner if preferred. Both ends of the room have French doors to the terrace making this a fabulous south facing, summer entertaining space, whilst in winter the views of snowy fields are just as stunning. Back into the hallway is the cloakroom to your right with wonderfully practical storage for coats, and shoes, so handy in a country home. Straight ahead an impressive kitchen/diner has been created in a two-storey extension with a gorgeous, low maintenance tiled floor complete with underfloor heating, Calor gas cooking, and air conditioning for year-round comfort. The kitchen feels very farmhouse style, with central island, wooden worktops and easily caters for a crowd with the large electric range oven and gas hob yet feels warm and welcoming with ample space for sofa seating too. This is a favourite area for the current owner with the dining area showcasing breath-taking panoramic views of the gardens and fields beyond with double doors to the terrace. Off the kitchen is the utility room/boot room with its own outside door, handy after a stomp across the fields with the dogs and also an amazing walk-in pantry offering a wealth of storage any chef could only dream of.
Practical And Futureproof
The current owner has added contemporary user-friendly features including walk-in larder, walk-in wardrobe, plus stylish ensuites, and all with a focus on maximising the spectacular views. The home has also been reinsulated and double-glazed throughout, enhancing warmth and economy and whilst the oil-fired central heating has been fully overhauled for efficient heating solar panels provide hot water. With air conditioning becoming more of a necessity than a luxury in our hot summers, you already enjoy it here, making warmer months more comfortable and the fireplace provides a cosy snug space in winter.
Exploring Upstairs
The winding oak staircase leads to a generous landing where, to the left, is a bright double room with dual aspect windows and superb countryside views. Next are two larger bedrooms, nicely separated by a sizeable cupboard for linens. One bedroom offers a stylish ensuite shower room, the other, currently set up as a huge twin, has a bank of fitted wardrobes - both offer views of fields and farmland. Across the landing the family bathroom provides a shower over the bath, ideal for children to bathe and scrub off the mud from a day in the country. The principal suite is like visiting a country hotel. Not only is there a substantial bedroom, but the walk-in wardrobe has hanging space, shelving and even bespoke shoe storage whilst the ensuite bathroom is positively luxurious with roll top bath, his and hers sinks and a large shower too - imagine an indulgent long soak when the hustle and bustle of the day is over and you can hear only the birdsong in the silence. The icing on the cake is the double doors to the balcony deck, inspiring you to take deep breaths, relax and enjoy the tranquillity of being immersed in the land.
Step Outside
Set back from the road a sweeping in and out driveway offers extensive parking with ample space for multiple vehicles and a double carport with a large first-floor room with plumbing, ideal for a home office, games room, gym, or studio. For multigenerational families or possible ancillary income this offers so many possibilities subject to appropriate planning permissions of course. The south facing garden itself is an absolute haven, perfect for entertaining, for venturing into grow your own territory, for gardening, or simply relaxing and the current owners have enjoyed many happy times barbecuing with friends and family. The extensive lawns welcome guests for games of rounders, badminton and croquet or just watching children and dogs play. There is always a spot to find sun or shade in the grounds, with a sweet summer house too, complete with new roof; watching the changing seasons across the farmland is a privilege few homes offer, along with listening and watching wildlife visitors including hares, pheasants, woodpeckers, blue tits, and owls.
On The Doorstep
Letheringham is a peaceful hamlet set close to the Deben Valley, nestled in the tranquil Suffolk countryside. Easton and Charsfield villages are both just 5 minutes away offering local pubs and primary schools, with Easton Farm Park a popular attraction offering campsite, farm animals, café, play areas and even Goat Yoga! Just ten minutes away is Wickham Market with a medical centre, post office and shops and local rail links.
How Far Is It To….
Woodbridge, 8 miles away and historic Framlingham with its medieval castle, 5 miles away both provide a wider range of amenities including shopping, health centres, cinema, and swimming pool. Transport links to London are close by too, with Ipswich train stations 12 miles away offering convenient parking and fast train to London Liverpool Street. Numerous sporting and recreational opportunities are not far away including sailing on the East Coast estuaries, a variety of local golf courses and the Suffolk Heritage Coast just 30 minutes away.
Brochures
Brochure- COUNCIL TAXA payment made to your local authority in order to pay for local services like schools, libraries, and refuse collection. The amount you pay depends on the value of the property.Read more about council Tax in our glossary page.
- Band: F
- PARKINGDetails of how and where vehicles can be parked, and any associated costs.Read more about parking in our glossary page.
- Covered
- GARDENA property has access to an outdoor space, which could be private or shared.
- Yes
- ACCESSIBILITYHow a property has been adapted to meet the needs of vulnerable or disabled individuals.Read more about accessibility in our glossary page.
- Ask agent
Letheringham, Woodbridge
Add an important place to see how long it'd take to get there from our property listings.
__mins driving to your place
Get an instant, personalised result:
- Show sellers you’re serious
- Secure viewings faster with agents
- No impact on your credit score
Your mortgage
Notes
Staying secure when looking for property
Ensure you're up to date with our latest advice on how to avoid fraud or scams when looking for property online.
Visit our security centre to find out moreDisclaimer - Property reference 101587021925. The information displayed about this property comprises a property advertisement. Rightmove.co.uk makes no warranty as to the accuracy or completeness of the advertisement or any linked or associated information, and Rightmove has no control over the content. This property advertisement does not constitute property particulars. The information is provided and maintained by Fine & Country, Diss. Please contact the selling agent or developer directly to obtain any information which may be available under the terms of The Energy Performance of Buildings (Certificates and Inspections) (England and Wales) Regulations 2007 or the Home Report if in relation to a residential property in Scotland.
*This is the average speed from the provider with the fastest broadband package available at this postcode. The average speed displayed is based on the download speeds of at least 50% of customers at peak time (8pm to 10pm). Fibre/cable services at the postcode are subject to availability and may differ between properties within a postcode. Speeds can be affected by a range of technical and environmental factors. The speed at the property may be lower than that listed above. You can check the estimated speed and confirm availability to a property prior to purchasing on the broadband provider's website. Providers may increase charges. The information is provided and maintained by Decision Technologies Limited. **This is indicative only and based on a 2-person household with multiple devices and simultaneous usage. Broadband performance is affected by multiple factors including number of occupants and devices, simultaneous usage, router range etc. For more information speak to your broadband provider.
Map data ©OpenStreetMap contributors.




