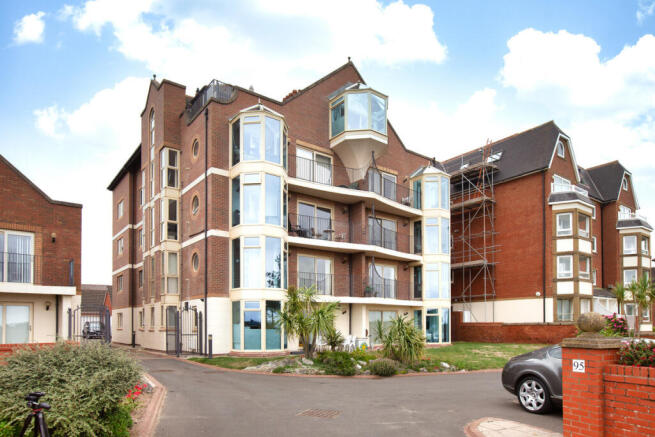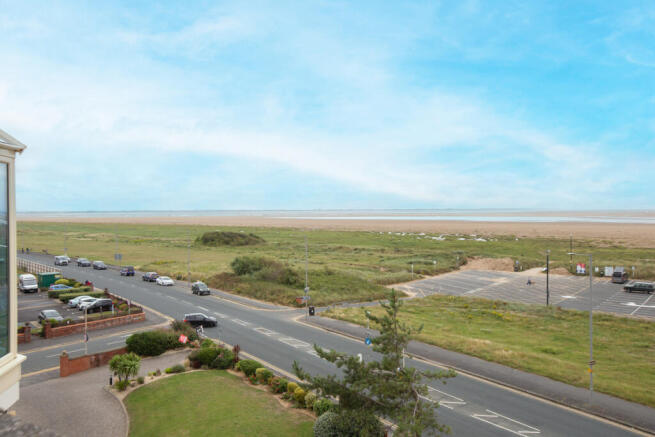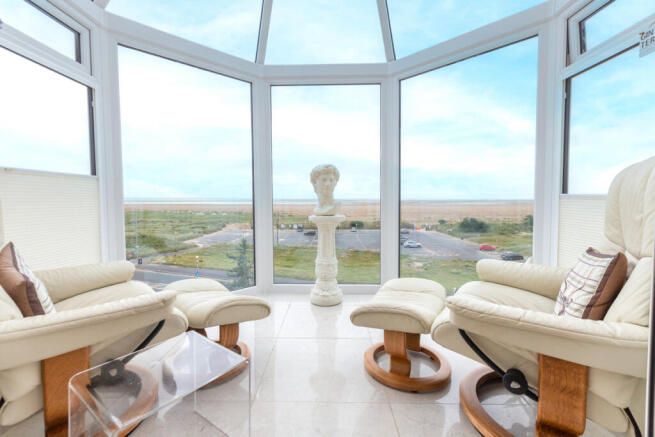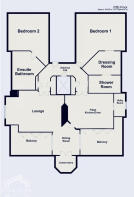South Promenade, Lytham St Annes, FY8

- PROPERTY TYPE
Penthouse
- BEDROOMS
2
- BATHROOMS
2
- SIZE
Ask agent
- TENUREDescribes how you own a property. There are different types of tenure - freehold, leasehold, and commonhold.Read more about tenure in our glossary page.
Ask agent
Key features
- Stunning penthouse apartment
- Exclusive private lift access directly into the apartment
- Master bedroom with dressing room & ensuite
- Double garage & parking spaces
- Panoramic sea views
- Bespoke Kutchen House kitchen with central island
- Two private south facing balconies perfect for entertaining
Description
Accessed via a secure entry system, the property offers exclusive lift access that opens directly into your own private hallway. Inside, the apartment boasts generous, light-filled living spaces finished with bespoke interiors, premium fittings, and a thoughtful layout designed to take full advantage of the stunning outlook.
The accommodation comprises two beautifully appointed double bedrooms, elegant reception areas, and a high-specification kitchen with quality integrated appliances. Two private south-facing balconies provide the perfect setting to relax or entertain while enjoying uninterrupted sea views.
Situated just a short stroll from St Annes Square, with its wide array of shops, restaurants, and transport links, this remarkable home offers a lifestyle of sophistication and tranquillity in a prime seafront setting. Early viewing is highly recommended to appreciate everything this outstanding penthouse has to offer.
Communal Entrance
Accessed through a secure communal entrance with an entry phone system, this impressive penthouse enjoys the luxury of direct lift access, ensuring both privacy and exclusivity. The lift opens straight into the apartment’s private entrance hall, while a secondary fire escape staircase to the rear provides added convenience and peace of mind.
Entrance Hall
The striking vaulted ceiling fills the hallway with natural light, beautifully complemented by underfloor heated tiled flooring. Two tall radiators provide additional warmth, while a storage cupboard houses the hot water immersion tank. There are also built-in cupboards for coats and utilities, along with power and telephone points, and elegant ceiling cornicing for a refined finish.
Lounge
27'5" x 16'7" (8.37m x 5.06m)
A striking reception room boasting high ceilings and sweeping views. The lounge is enhanced by a bespoke media wall incorporating TV and telephone points alongside a built-in living flame gas fire. A double-glazed side window frames sea views, while bifold doors open onto one of two private south-facing balconies perfect for alfresco dining. Three radiators and decorative ceiling cornicing combine to create an inviting yet refined atmosphere.
Dining Area
12'4" x 12'0" (3.78m x 3.66m)
Open to the lounge, this dining area is perfect for entertaining, featuring sliding patio doors to both balconies and double doors leading into the sun lounge. With elegant cornicing and tiled flooring, the space blends seamlessly into the adjoining conservatory.
Sun Lounge
A superb area featuring tiled flooring and breath taking panoramic views, making it ideal for relaxation or hosting guests.
Kitchen
18'8" x 15'11" (5.71m x 4.87m)
This bespoke dining kitchen, supplied by Kutchen House, is the true heart of the home. A central island with integrated induction hob and built-in extractor offers seating for four, while the high-gloss cream cabinetry incorporates a stainless steel sink with hot water tap and filtered water. Integrated appliances include two ovens, microwave, steamer, fridge freezer, dishwasher and a tall wine cooler—perfectly combining style with practicality.
Utility Room
9'11" x 4'6" (3.04m x 1.39m)
Accessed from the kitchen, the utility room is equipped with fitted wall and base units, a second built-in dishwasher, stainless steel sink with mixer tap and Insinkerator, plumbing for a washing machine, and space for a tumble dryer. A tall heated towel rail and part-tiled walls complete the room, along with a cupboard housing the gas condensing boiler.
Master Bedroom
20'2" x 20'2" (6.17m x 6.16m)
A luxurious principal bedroom filled with natural light via three Velux windows. Featuring Karndean flooring, Carl Josef bespoke fitted bedside cabinets, a headboard with wall lighting, and two radiators, this elegant space flows directly into a dressing area and en suite.
Dressing Area
12'7" x 9'10" (3.86m x 3.02m)
Incorporating a bank of fitted wardrobes, a dressing table, and two chests of drawers, this area provides ample storage. A Velux window and matching flooring continue the cohesive design.
En Suite 1
A beautifully finished en suite offering a double walk-in shower with rainfall head and separate hand attachment, twin vanity sinks with storage, and a low-level WC with concealed cistern. Porcelain tiled walls and Karndean flooring enhance the luxurious ambiance, complemented by a tall heated towel rail and Velux window.
En Suite 2
The en suite is fitted with a double shower enclosure with rainfall head, a striking freestanding bath with floor-mounted taps and handheld shower attachment, low-level WC, and a vanity unit with wash basin and storage. The walls and floor are fully tiled, with a heated towel rail adding further comfort.
Bedroom Two
20'2" x 20'2" (6.17m x 6.17m)
This generous second bedroom includes three Velux windows, a tall radiator, and a fully fitted bedroom suite with wardrobes, bedside cabinets, and drawers.
Double Garage
A detached double garage measuring approximately 5.87m x 4.78m, fitted with two electric up-and-over doors. Fully powered and lit, it offers secure parking and additional storage, with two allocated parking spaces located directly in front of the garage doors.
Disclaimer
You may download or store this material for your own personal use and research. You may NOT republish, retransmit, redistribute or otherwise make the material available to any party or make the same available on any website, online service or bulletin board of your own or of any other party or make the same available in hard copy or in any other media without the website owner’s express prior written consent. The website owner's copyright must remain on all reproductions of material taken from this website. Please note we have not tested any apparatus, fixtures, fittings, or services. Interested parties must undertake their own investigation into the working order of these items. All measurements are approximate and photographs provided for guidance only.
- COUNCIL TAXA payment made to your local authority in order to pay for local services like schools, libraries, and refuse collection. The amount you pay depends on the value of the property.Read more about council Tax in our glossary page.
- Ask agent
- PARKINGDetails of how and where vehicles can be parked, and any associated costs.Read more about parking in our glossary page.
- Yes
- GARDENA property has access to an outdoor space, which could be private or shared.
- Ask agent
- ACCESSIBILITYHow a property has been adapted to meet the needs of vulnerable or disabled individuals.Read more about accessibility in our glossary page.
- Ask agent
Energy performance certificate - ask agent
South Promenade, Lytham St Annes, FY8
Add an important place to see how long it'd take to get there from our property listings.
__mins driving to your place
Get an instant, personalised result:
- Show sellers you’re serious
- Secure viewings faster with agents
- No impact on your credit score



Your mortgage
Notes
Staying secure when looking for property
Ensure you're up to date with our latest advice on how to avoid fraud or scams when looking for property online.
Visit our security centre to find out moreDisclaimer - Property reference RX604688. The information displayed about this property comprises a property advertisement. Rightmove.co.uk makes no warranty as to the accuracy or completeness of the advertisement or any linked or associated information, and Rightmove has no control over the content. This property advertisement does not constitute property particulars. The information is provided and maintained by Lytham Estate Agents, Lytham. Please contact the selling agent or developer directly to obtain any information which may be available under the terms of The Energy Performance of Buildings (Certificates and Inspections) (England and Wales) Regulations 2007 or the Home Report if in relation to a residential property in Scotland.
*This is the average speed from the provider with the fastest broadband package available at this postcode. The average speed displayed is based on the download speeds of at least 50% of customers at peak time (8pm to 10pm). Fibre/cable services at the postcode are subject to availability and may differ between properties within a postcode. Speeds can be affected by a range of technical and environmental factors. The speed at the property may be lower than that listed above. You can check the estimated speed and confirm availability to a property prior to purchasing on the broadband provider's website. Providers may increase charges. The information is provided and maintained by Decision Technologies Limited. **This is indicative only and based on a 2-person household with multiple devices and simultaneous usage. Broadband performance is affected by multiple factors including number of occupants and devices, simultaneous usage, router range etc. For more information speak to your broadband provider.
Map data ©OpenStreetMap contributors.




