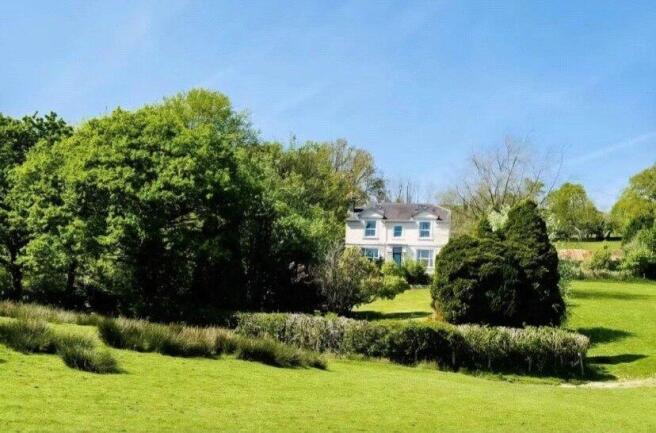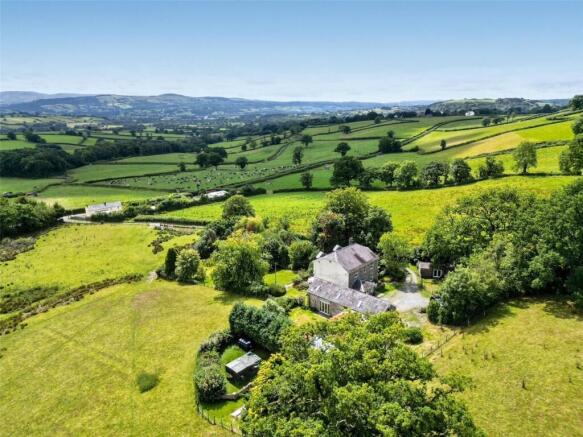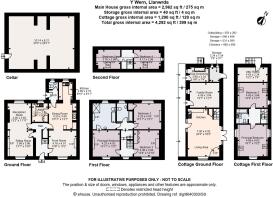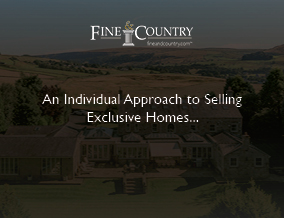
Y Wern, Llansadwrn, Llanwrda, Carmarthenshire
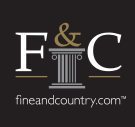
- PROPERTY TYPE
Detached
- BEDROOMS
7
- BATHROOMS
3
- SIZE
Ask agent
- TENUREDescribes how you own a property. There are different types of tenure - freehold, leasehold, and commonhold.Read more about tenure in our glossary page.
Freehold
Key features
- Stunning setting in rural Carmarthenshire
- 5 Bedroom Victorian House with character
- 2 bedroom pretty cottage.
- 1.5 acres garden and grounds
- Located at the end of a private track
- Perfect rural country home
- Further stone outbuildings
Description
Description
Set amidst breathtaking Carmarthenshire countryside, this impressive country residence enjoys an elevated position with sweeping views across the picturesque Towy Valley and Black Mountains. Accessed via a private lane, the property offers both tranquility and convenience, creating an idyllic rural retreat. The handsome main house showcases the elegance and proportions of the Victorian era, with high ceilings, ornate cornicing, large windows, and beautiful period fireplaces throughout. Generously proportioned, the accommodation includes five bedrooms, two bathrooms, and two elegant reception rooms—ideal for both entertaining and everyday family life. Complementing the main house is a superbly converted barn that incorporates a charming two-bedroom cottage, (which was permitted for ancillary use). Perfect for multigenerational living, visiting guests, or flexible family arrangements. Within the same building, a spacious and stylishly finished room provides the ideal (truncated)
.
The grounds extend to approximately 1.5 acres and are a true highlight of the property. A mix of mature woodland, sweeping lawns, and established gardens create a beautiful outdoor setting for both relaxation and recreation. Several attractive stone outbuildings offer further potential for storage or workshops. Combining period charm, flexible accommodation, and a stunning rural location, this is a rare opportunity to secure a country home of character and comfort in the heart of Carmarthenshire.
Location
The property enjoys a peaceful setting approximately one mile from the rural village of Llansadwrn, nestled in the heart of Carmarthenshire’s picturesque countryside. Well-positioned for both tranquillity and convenience, it lies within easy reach of the charming market towns of Llandeilo and Llandovery, both of which offer a range of independent shops, cafés, and reputable schooling options. For broader retail and commercial needs, Carmarthen is about 40 minutes away, while access to the M4 motorway ensures excellent connectivity to South Wales and beyond. The surrounding area is rich in natural beauty and heritage, with nearby attractions including the Brecon Beacons National Park, the National Botanic Garden of Wales, and historic Carreg Cennen Castle—making this an ideal base for both everyday living and exploring the wider region.
Walk Inside
Built in 1885, this charming period home exudes character and warmth from the moment you step inside. The entrance hall sets the tone with a beautiful staircase rising to the first floor, hinting at the home’s heritage and craftsmanship. To the right, a welcoming sitting room features attractive wood flooring, a period fireplace, and a wide opening into the kitchen/breakfast room. Here, a tiled floor, fitted units with inset sink, and a recess for a range cooker create a practical and sociable space at the heart of the home. To the rear, the everyday entrance opens into a useful porch area, complete with a WC and a generous utility room that houses the oil-fired boiler and provides ample space for laundry appliances. The main living room spans the full depth of the house, offering a wonderful sense of space, with high ceilings, elegant period detailing, and traditional fireplaces with built-in alcove storage. Both main reception rooms are bathed in natural light from (truncated)
First Floor
Upstairs, the first floor offers three well-proportioned double bedrooms, two of which face south and all include original fireplaces. Two bathrooms serve this level, one of which is currently used as an en suite to the principal bedroom. The second floor provides two additional bedrooms, ideal as children’s rooms, guest accommodation or even a home office, completing this generously proportioned and characterful family home
The Cottage
This charming barn conversion, known as The Cottage, beautifully retains the character and rustic charm of the original agricultural building. Exposed stonework and natural timber details create a warm and inviting atmosphere throughout. A striking glazed entrance screen welcomes you into the open-plan living space, where attractive wood flooring, a compact range of fitted kitchen units, and a south-facing window combine to make the most of the natural light and far-reaching views across the surrounding countryside. Upstairs, the landing leads to two well-appointed bedrooms and a stylish bathroom, all tastefully presented with a blend of modern comfort and period charm. Also housed within the barn is a versatile studio room—perfect as a home office, creative workspace, playroom, or hobby area—offering flexible additional space to suit a variety of needs. This separate living area is ideal for multigenerational living, guest accommodation, or simply as a private retreat (truncated)
Walk Outside
The property stands in approximately 1.5 acres of beautifully maintained gardens and grounds, offering both privacy and space in a peaceful countryside setting. A private driveway leads up to the house and yard area, where there is ample parking for multiple vehicles. Immediately to the front and side of the main house are generous south-facing gardens, mainly laid to lawn and framed by mature trees and well-established shrubs, creating a tranquil and picturesque environment whilst the terrace seating area is the erfect setting for alfresco dining and entertaining.
.
To the rear of the house lies a charming stone-built storage barn, adding character as well as practicality, while beyond this is a delightful wooded area that adds to the natural appeal of the grounds. The cottage benefits from its own separate garden area, along with a further cottage-style garden space which currently houses greenhouses and a chicken run—ideal for those interested in self-sufficiency or outdoor hobbies. Completing the outside space is a second, unconverted stone barn. This substantial building offers excellent potential for re use or or could serve as valuable storage or workshop space, adding yet another dimension to this already versatile and unique property.
Brochures
Particulars- COUNCIL TAXA payment made to your local authority in order to pay for local services like schools, libraries, and refuse collection. The amount you pay depends on the value of the property.Read more about council Tax in our glossary page.
- Band: H
- PARKINGDetails of how and where vehicles can be parked, and any associated costs.Read more about parking in our glossary page.
- Driveway
- GARDENA property has access to an outdoor space, which could be private or shared.
- Yes
- ACCESSIBILITYHow a property has been adapted to meet the needs of vulnerable or disabled individuals.Read more about accessibility in our glossary page.
- Ask agent
Y Wern, Llansadwrn, Llanwrda, Carmarthenshire
Add an important place to see how long it'd take to get there from our property listings.
__mins driving to your place
Get an instant, personalised result:
- Show sellers you’re serious
- Secure viewings faster with agents
- No impact on your credit score
Your mortgage
Notes
Staying secure when looking for property
Ensure you're up to date with our latest advice on how to avoid fraud or scams when looking for property online.
Visit our security centre to find out moreDisclaimer - Property reference BRE250163. The information displayed about this property comprises a property advertisement. Rightmove.co.uk makes no warranty as to the accuracy or completeness of the advertisement or any linked or associated information, and Rightmove has no control over the content. This property advertisement does not constitute property particulars. The information is provided and maintained by Fine & Country, Brecon. Please contact the selling agent or developer directly to obtain any information which may be available under the terms of The Energy Performance of Buildings (Certificates and Inspections) (England and Wales) Regulations 2007 or the Home Report if in relation to a residential property in Scotland.
*This is the average speed from the provider with the fastest broadband package available at this postcode. The average speed displayed is based on the download speeds of at least 50% of customers at peak time (8pm to 10pm). Fibre/cable services at the postcode are subject to availability and may differ between properties within a postcode. Speeds can be affected by a range of technical and environmental factors. The speed at the property may be lower than that listed above. You can check the estimated speed and confirm availability to a property prior to purchasing on the broadband provider's website. Providers may increase charges. The information is provided and maintained by Decision Technologies Limited. **This is indicative only and based on a 2-person household with multiple devices and simultaneous usage. Broadband performance is affected by multiple factors including number of occupants and devices, simultaneous usage, router range etc. For more information speak to your broadband provider.
Map data ©OpenStreetMap contributors.
