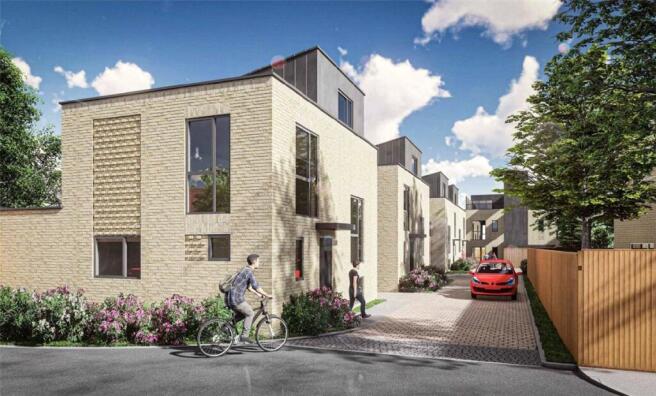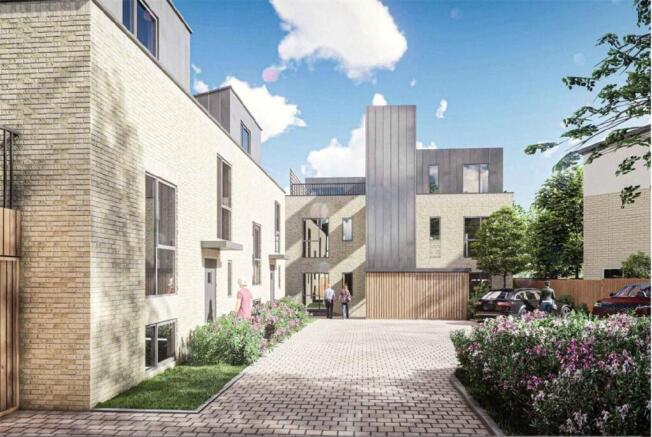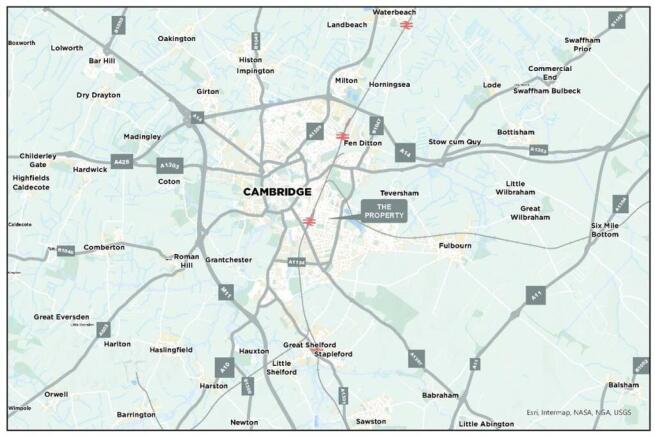Land for sale
Malta Road, Cambridge, CB1
- PROPERTY TYPE
Land
- SIZE
Ask agent
Description
• Unconditional offers sought
• Full planning permission for 9 dwellings, comprised of 4 three-bedroom houses, 3 two-bed flats and 2 one-bedroom flats.
• Sought-after location in close proximity to Cambridge Railway Station
• Full information pack available on request
LOCATION
The property is located off Malta Road, in the popular Mill Road area of Cambridge to the east of the city centre. The area boasts a
wide range of shops, services and restaurants. Cambridge Railway Station is a 15-minute walk away and provides direct trains to central London in journey times from 48 minutes. The city centre’s main shopping area is accessible by bicycle in less than 10 minutes.
There are several high-profile employers nearby, including Cambridge University, Arm, Addenbrookes Hospital, Microsoft, AstraZeneca, Apple, and many others.
DESCRIPTION
The site extends to approximately 0.15 hectares (0.37 acres) and currently accommodates the former Malta Road Centre, a single-storey brick building situated centrally within the plot.
The western portion of the site, fronting Malta Road, includes a vehicular access point and
a parking area. To the east, the site features a patio and landscaped green space, which includes several mature trees.
The existing building comprises approximately 215 square metres of internal floor space. It has remained vacant since the relocation of its previous occupant, the County Council’s social services department, in 2017.
The property is located within a predominantly residential area. The northern and eastern boundaries adjoin the rear gardens of residential properties on Marmora Road
and Suez Road. To the south, the site borders Sedley Court, a three-storey student accommodation complex comprising 150 rooms managed by Anglia Ruskin University.
Sedley Court also includes a community centre and nursery. Access is taken from Malta Road, which bounds the site to the west.
PLANNING
The site benefits from full planning permission for the demolition of the existing building and the construction of nine residential dwellings comprising:
• 4 x 3-bedrooom houses
• 3 x 2-bedroom flats
• 2 x 1-bedroom flat
Full planning permission was granted on 23 June 2020 (ref: 18/1890/FUL). A subsequent Section 73 application was granted on 27 January 2023, to vary conditions 2 (approved plans), 15 (traffic management plan) and 27 (surface water drainage).
A further Section 73 application has been submitted to vary the proposals. These variations are anticipated to achieve a cost saving of £125k. This application has not been determined at the time of writing.
The planning permission has been implemented by the delivery of some drainage works, and some conditions have been discharged by the vendor.
A Completion Certificate and conditions tracker can be found in the information pack, available on request.
TENURE
The freehold of the site will be sold with vacant possession on completion.
EASEMENTS, WAYLEAVES AND RIGHTS OF WAY
The property is sold subject to, and with the benefit of all public rights of way, wayleaves, and easements whether or not specifically mentioned.
SERVICES
Interested parties are advised to make their own enquiries regarding services capacities and connections.
INFORMATION PACK
An information pack containing further detail on planning and technical matters is available on request.
METHOD OF SALE
The property is offered for sale by way of informal tender. A deadline for offers will be set in due course. Parties are invited to submit two offers:
1. On the basis of the extant planning permission
2. Reflecting the S73 application, yet to be determined
All tenders should be sent to:
Dominic Bryant Dominic.
Whilst the intention is not to be unduly prescriptive at this stage, we would ask you to address the following points in order for your proposal to be properly considered:
• The identity of the Purchaser;
• The level of financial offer including the level of deposit to be paid on exchange;
• Proof of funding;
• Due diligence undertaken;
• Timeframe to exchange and completion;
• Details of the solicitor you will be using for this transaction;
• Confirmation of the level of approval that has been granted on submission of the offer, and details of the further approvals required to proceed with the purchase.
The Landowner reserves the right not to accept the highest, or indeed, any offer.
VIEWINGS
Viewing the property is strictly by appointment only, and all parties should be accompanied onsite. The landowner and their agent are not liable for the safety of parties inspecting the site.
VALUE ADDED TAX
It is understood that the vendor has elected to tax the property. All bids should consider VAT accordingly.
NEW HOMES
For information regarding New Homes sales value, please contact:
Jason Capel on and Jason.
Brochures
ParticularsMalta Road, Cambridge, CB1
NEAREST STATIONS
Distances are straight line measurements from the centre of the postcode- Cambridge Station0.5 miles
- Cambridge North2.1 miles
- Shelford Station3.2 miles



Notes
Disclaimer - Property reference CNH250120. The information displayed about this property comprises a property advertisement. Rightmove.co.uk makes no warranty as to the accuracy or completeness of the advertisement or any linked or associated information, and Rightmove has no control over the content. This property advertisement does not constitute property particulars. The information is provided and maintained by Carter Jonas, Cambridge New Homes. Please contact the selling agent or developer directly to obtain any information which may be available under the terms of The Energy Performance of Buildings (Certificates and Inspections) (England and Wales) Regulations 2007 or the Home Report if in relation to a residential property in Scotland.
Map data ©OpenStreetMap contributors.




