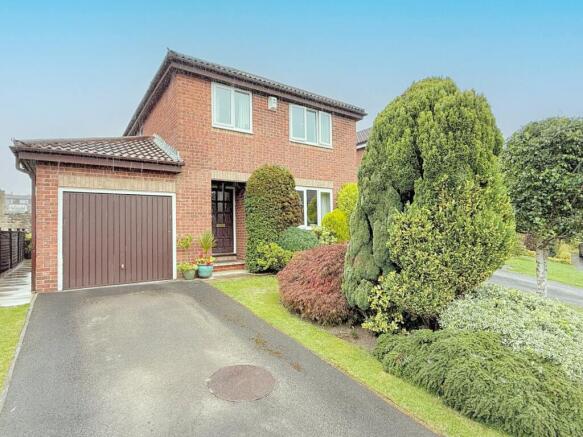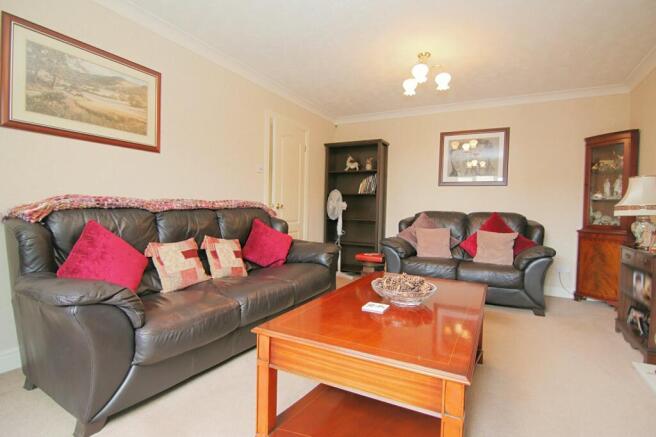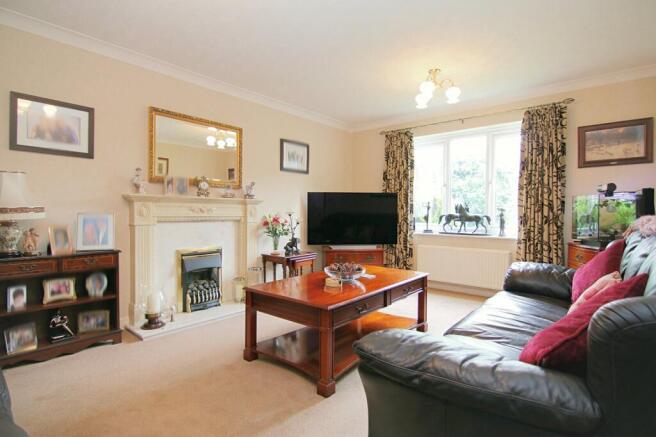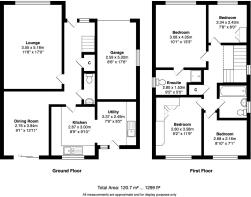
Hawke Way, Low Moor, Bradford, BD12

- PROPERTY TYPE
Detached
- BEDROOMS
4
- BATHROOMS
2
- SIZE
1,184 sq ft
110 sq m
- TENUREDescribes how you own a property. There are different types of tenure - freehold, leasehold, and commonhold.Read more about tenure in our glossary page.
Freehold
Key features
- REASONS WHY WE LOVE THIS HOUSE
- * SWIFT MOVE SALE - ASK FOR MORE INFO
- MODERN DETACHED
- FOUR BEDROOMS WITH MASTER EN-SUITE
- TWO RECEPTION ROOMS
- SEPARATE UTILITY & GUEST CLOAKROOM
- UPVC DG AND GCH
- GARAGE AND DRIVE
- PLEASANT GARDENS TO THE FRONT & REAR
- CUL SE SAC LOCATION
Description
Swift Move Information
The vendors have opted to provide a legal pack for the sale of their property which includes a set of searches. The legal pack provides upfront the essential documentation that tends to cause or create delays in the transactional process. The legal pack includes • Evidence of title • Standard searches (regulated local authority, water & drainage & environmental) • Protocol forms and answers to standard conveyancing enquiries The legal pack is available to view in the branch prior to agreeing to purchase the property. The vendor requests that the buyer buys the searches provided in the pack which will be billed at £360 inc VAT upon completion.
Entrance Hallway
Laminate flooring and under stair cupboard
Cloakroom
Sink and W.C
Lounge
3.56m x 5.18m (11' 8" x 17' 0")
Good size reception room with feature fireplace
Dining Room
3.94m x 2.77m (12' 11" x 9' 1")
Patio doors leading to the rear gardens
Kitchen
3m x 2.67m (9' 10" x 8' 9")
Fitted kitchen with an array of wall and base units, worktops, sink and drainer. Oven, hob and extractor, plumbing for dishwasher. Opening through to the utility room
Utility Room
2.36m x 2.5m (7' 9" x 8' 2")
A good addition to the rear of the garage with tall unit, worktop, sink and drainer. Plumbing for washer and space for dryer. Door to the rear and through to the garage
Integral Garage
5.33m max x 2.6m - Power and light. Potential for conversion (subject to permissions)
First Floor
Landing area with loft access
Master Bedroom
4.04m x 3.07m (13' 3" x 10' 1")
En-suite
Built in shower, sink and W.C
Bedroom Two
3.58m x 2.8m (11' 9" x 9' 2")
Fitted wardrobes incorporating drawers
Bedroom Three
2.7m x 2.16m (8' 10" x 7' 1")
Bedroom Four
2.34m x 2.44m (7' 8" x 8' 0")
Family Bathroom
Coloured suite with shower over bath, sink and W.C
Outside
Open aspect gardens to the front with driveway leading to integral garage. Stunning and well maintained gardens to the rear with lawns, raised decked seating area and raised area with mature shrubs. Superb space for family gatherings
Buyer Disclaimer
Please note if you proceed with an offer on this property, we are obliged to undertake mandatory Anti Money Laundering checks on behalf of HMRC. All estate agents have to do this by law and we outsource this process to our compliance partners Credas who charge a fee for this service.
Brochures
Particulars- COUNCIL TAXA payment made to your local authority in order to pay for local services like schools, libraries, and refuse collection. The amount you pay depends on the value of the property.Read more about council Tax in our glossary page.
- Band: D
- PARKINGDetails of how and where vehicles can be parked, and any associated costs.Read more about parking in our glossary page.
- Yes
- GARDENA property has access to an outdoor space, which could be private or shared.
- Yes
- ACCESSIBILITYHow a property has been adapted to meet the needs of vulnerable or disabled individuals.Read more about accessibility in our glossary page.
- Ask agent
Hawke Way, Low Moor, Bradford, BD12
Add an important place to see how long it'd take to get there from our property listings.
__mins driving to your place
Get an instant, personalised result:
- Show sellers you’re serious
- Secure viewings faster with agents
- No impact on your credit score
Your mortgage
Notes
Staying secure when looking for property
Ensure you're up to date with our latest advice on how to avoid fraud or scams when looking for property online.
Visit our security centre to find out moreDisclaimer - Property reference WIB250489. The information displayed about this property comprises a property advertisement. Rightmove.co.uk makes no warranty as to the accuracy or completeness of the advertisement or any linked or associated information, and Rightmove has no control over the content. This property advertisement does not constitute property particulars. The information is provided and maintained by Robert Watts, Wibsey. Please contact the selling agent or developer directly to obtain any information which may be available under the terms of The Energy Performance of Buildings (Certificates and Inspections) (England and Wales) Regulations 2007 or the Home Report if in relation to a residential property in Scotland.
*This is the average speed from the provider with the fastest broadband package available at this postcode. The average speed displayed is based on the download speeds of at least 50% of customers at peak time (8pm to 10pm). Fibre/cable services at the postcode are subject to availability and may differ between properties within a postcode. Speeds can be affected by a range of technical and environmental factors. The speed at the property may be lower than that listed above. You can check the estimated speed and confirm availability to a property prior to purchasing on the broadband provider's website. Providers may increase charges. The information is provided and maintained by Decision Technologies Limited. **This is indicative only and based on a 2-person household with multiple devices and simultaneous usage. Broadband performance is affected by multiple factors including number of occupants and devices, simultaneous usage, router range etc. For more information speak to your broadband provider.
Map data ©OpenStreetMap contributors.








