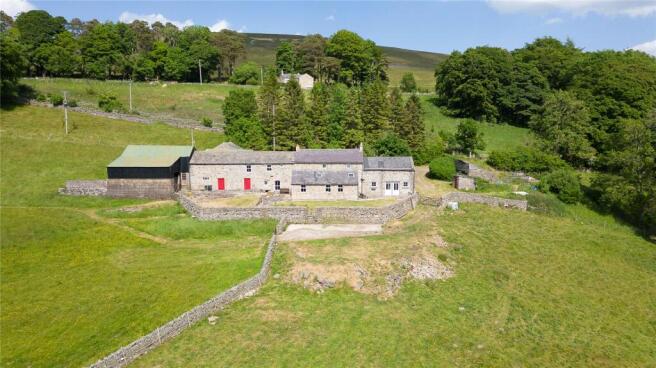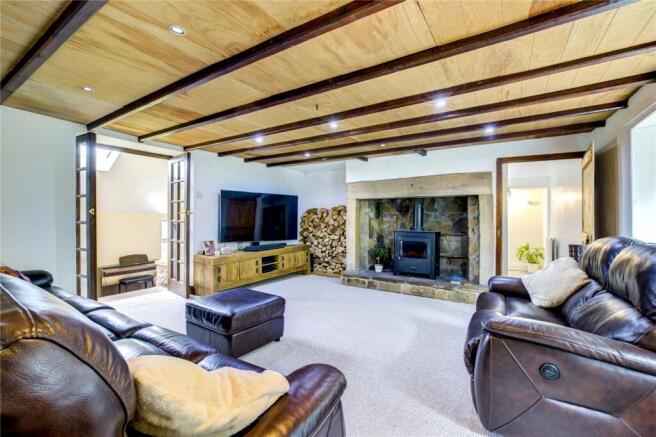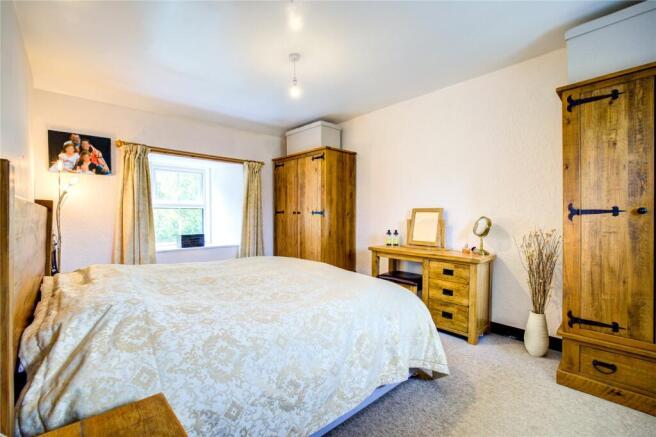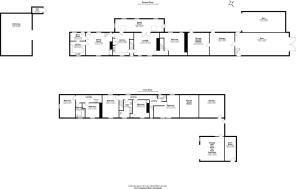
Carrshield, Hexham, Northumberland, NE47

- PROPERTY TYPE
House
- SIZE
Ask agent
- TENUREDescribes how you own a property. There are different types of tenure - freehold, leasehold, and commonhold.Read more about tenure in our glossary page.
Ask agent
Key features
- Detached five/six bedroom farmhouse
- Ancillary detached two bedroom farm cottage
- Mains/spring water to all parcels
- Diversification opportunities
- Extending in all to approximately 8.80 ha (21.79 ac)
Description
Low Limestone Brae is property with a unique character, charm and a history which dates to circa 1702. It’s prominent siting in the West Allen Valley and its nature suggests that in its formative years it was a bastle house. In modern times however it has all the component parts for an ideal smallholding.
The property comprises of a five/six bedroomed traditional farmhouse, a two-bedroom cottage, a range of traditional buildings plus an additional more modern building. In addition, there are 8.80 hectares 21.79 acres of land, ensuring that all the pre requites for an ideal small holding are in place.
The current owners successfully Let the cottage as a holiday cottage, with the land utilised for upland grazing, hay meadows and amenity woodland. The buildings provide additional storage, leisure and workshop facilities but evidently hold significant development and further diversification potential.
THE FARMHOUSE
The farmhouse is built from traditional Northumbrian stone under a slate roof and as expected of a property of such age, is full of character and charm with traditional features throughout; exposed beams and stone work and traditional wooden doors are a real feature of this unique and wonderfully quirky property.
On the ground floor, the property comprises of a fully fitted kitchen, which includes all of the modern necessities such as an electric cooker, plumbing for both a dishwasher and washing machine, a sink with draining unit and both wall and floor units which sit on a tiled floor. In addition, there is a unique inglenook with stone lintels, which is currently utilised as an open drinks cabinet. From the kitchen, there is access to a recently added “sun room”, this additional space adds greatly to the property and is currently used as a dining room and also provides access to the garden and the rear of the property.
The property benefits from a large sitting room, which in keeping with the house is traditional in nature, with a large inglenook which is framed by stone lintels and houses a large multi fuel stove. The sitting room is accessible via the sun room and also from the main hallway, which in turn also provides access to the kitchen and first floor.
From the sitting room there is also access to a rear hallway which provides secondary access via a stone flagged staircase to the first floor. In addition, it provides access to an additional ground floor bedroom, which would make an ideal snug or office. It is full of charm with a large traditional beam and a low-level window.
On the first floor there are four double bedrooms, and a fully fitted bathroom and separate WC.
THE COTTAGE
The cottage is attached to the main farmhouse and benefits from its own access as well as being accessible from the house itself. Previously a successful holiday Let and famed for its peaceful and tranquil location. It is currently used an annex and provides ideal additional space for a utility room (within the kitchen) and boot room. The Cottage has two bedrooms and bathroom on the first floor, whilst on the ground floor there is a kitchen, a sitting room with an open fire and a large entrance hall.
Depending on the preferences of the buyer, the cottage’s location to and accessibility from the main house lends itself to encompassing it within the main dwelling. The nature of the ground floor in the cottage and the potential for stunning views, suggests that it could make a fantastic open plan and modern kitchen/dining area.
Despite the traditional nature of the property, the house and cottage benefit from double glazed UPVC windows throughout.
SERVICES
The property is serviced by mains electric, private water (with a UV filtration system in situ) and private drainage.
The house is centrally heated via a back boiler system, the infrastructure of which has recently been renewed and consequently improved. The hot water is held in a new thermal tank with thermostats fitted to control the temperature. The water is heated via either the multi fuel stove and/or electricity depending on need. The electricity is powered via solar panels or the mains, again depending on availability.
There are Solar PV panels on one of the outbuildings, these generate electricity which is sold to the grid via feed in tariff, with an income received as a result. In addition, they also provide heat for the hot water if required.
EXTERNALLY
The property benefits from a large lawned garden which is enclosed within a traditional dry-stone wall. The garden is south/west facing and accordingly captures the majority of the days sun and furthermore it benefits from an elevated position within the valley ensuring stunning views across the surrounding countryside.
There is ample parking at the property both to the rear of the house and potentially to the front within an additional area of hardstanding.
THE BUILDINGS
The property benefits from a large array of traditional stone buildings all of which are in good condition and under traditional stone slate roofs. The buildings are currently used for storage facilities, whilst they also house a workshop and an informal gym. Aside from their current use, their condition and nature suggest that they do also hold significant potential in terms of development.
In the main the majority of the buildings are attached to the farmhouse, suggesting that the house could be readily extended into them, to create additional living and entertaining space. They also offer the potential for the creation of a separate dwelling and/or further holiday Lets. Of particular note there is a standalone traditional building to the rear of the property, its separate nature suggests it would make an ideal holiday Let or annex, whereby accommodation could be provided without it being intrusive to the main dwelling.
Any development of the traditional buildings would require the necessary consents.
In addition to the traditional buildings there are three more modern buildings, two of which are timber framed under tin sheet roofs, with one being utilised as a garage with the other being used to house the generator for the Solar PV panels which are on its roof. The third building is directly accessible both from the main steading area and the land, it is well sized and has block-built walls, with tin sheet sides and roof. It has a concrete floor and would traditionally have been used for animal housing and feedstocks. Its nature and accessibility suggest it could be again, however it is also of sufficient size to provide stabling opportunities for horses.
THE LAND
The land totals approximately 21.79 acres of which all, except for 1.01 acres of woodland, is permanent pasture and classified as per the Agricultural Land Classifications as being Grade 4. There is a large (9.39 acre) upland hay meadow which lies directly in front of the house and provides an ever-changing canvass of colour as the summer flowers emerge. In addition to this flora, the property as whole benefits from significant amenity value with numerous upland birds, with the call of the curlew often being the only disturbance to an otherwise perfectly tranquil valley.
LOCATION
The property is located in An Area of Outstanding Natural Beauty, yet despite being situated in such a rural and stunning area, the property is still accessible, with the popular and well serviced town of Allendale being only 7.7 miles to the north east.
Allendale has an excellent primary school, a doctor’s surgery, an excellent independent co-op, a pharmacist, a post office and a range of other shops, tearooms, and numerous pubs. The towns of Alston and Hexham lie 10 and 18 miles to the west and east respectively, both of which provide additional and more numerous services, schools and shops, with Hexham hosting several national supermarkets and other such facilities and amenities expected from a regions major market town. Further facilities and schooling are available at Haydon Bridge which lies 13 miles to the north of the property.
The property is directly accessed via a minor public road. This road adjoins both the A686 and the A689, being the main roads to Hexham/Haydon Bridge and Alston respectively.
GENERAL REMAKRS AND STIPULATIONS
METHOD OF SALE
The Property is offered for sale initially by Private Treaty.
All interested parties should register their interest with us to
be kept informed as to how the sale will be concluded. Please direct expressions of interest to Harry Morshead MRICS.
ENVIRONMENTAL SCHEMES
The land is currently subject to a Sustainable Farming Incentive agreement, whilst also been subject to an Entry Level plus Higher-Level Stewardship Scheme.
Both schemes provide welcome additional monies, and any monies due for the scheme year 2025, will be retained by the vendor. The buyer(s) will give an undertaking not to breach the scheme rules from the date of completion to the end of the scheme year indemnify the claimant if any breaches occur.
On completion YRPS will transfer or terminate the scheme depending on the preference of the buyer. YRPS fees of £300 plus VAT will be paid by the purchaser for carrying out these actions.
The nature of the land with its potential in so far as Natural Capital and Biodiversity suggests that schemes be they current or future with Natural England or a third party, could be attractive and depending on preference may provide an income stream worth exploring.
AREAS
The areas and measurements stated have been assessed in accordance with OS data and digital mapping. Interested parties should though satisfy themselves in this regard.
MINERAL AND SPORTING RIGHTS
The Sporting and Mineral rights are included in the sale, only in so far as they are owned.
EASEMENTS, WAYLEAVES AND THIRD PARTY RIGHTS
The land is sold subject to and with the benefit of all rights of way, water, drainage, water courses, light, and other easements, quasi or reputed easements and rights of adjoining owners (if any) affecting the same and all matters registerable by any competent authority pursuant to statute.
There is a public footpath and a byway which cross the property.
ANTI MONEY LAUNDERING REGULATIONS
The purchaser will be required to provide proof of identification to comply with Money Laundering Regulations in the form of a copy of the Purchasers’ passport, together with a copy of the Purchasers’ driving license or a recent utility bill as proof of residence.
COUNCIL TAX BAND
Low Limestone Brae Farmhouse is assessed as Band C.
The cottage is subject to Business Rates, with no charges made as it is eligible for Business Rates Relief.
EPC RATING
Low Limestone Brae Farmhouse has an EPC rating of D.
LOCAL AUTHORITY
Northumberland County Council. Any enquiries regarding planning or statutory matters should be directed to the Local Authority.
VIEWINGS
Viewings should not be unaccompanied and are by prior appointment only. Arrangements can be made by contacting YoungsRPS, Hexham on or harry.
Particulars Prepared: July 2025
Brochures
Particulars- COUNCIL TAXA payment made to your local authority in order to pay for local services like schools, libraries, and refuse collection. The amount you pay depends on the value of the property.Read more about council Tax in our glossary page.
- Band: TBC
- PARKINGDetails of how and where vehicles can be parked, and any associated costs.Read more about parking in our glossary page.
- Yes
- GARDENA property has access to an outdoor space, which could be private or shared.
- Yes
- ACCESSIBILITYHow a property has been adapted to meet the needs of vulnerable or disabled individuals.Read more about accessibility in our glossary page.
- Ask agent
Energy performance certificate - ask agent
Carrshield, Hexham, Northumberland, NE47
Add an important place to see how long it'd take to get there from our property listings.
__mins driving to your place
Get an instant, personalised result:
- Show sellers you’re serious
- Secure viewings faster with agents
- No impact on your credit score
Your mortgage
Notes
Staying secure when looking for property
Ensure you're up to date with our latest advice on how to avoid fraud or scams when looking for property online.
Visit our security centre to find out moreDisclaimer - Property reference HXM250023. The information displayed about this property comprises a property advertisement. Rightmove.co.uk makes no warranty as to the accuracy or completeness of the advertisement or any linked or associated information, and Rightmove has no control over the content. This property advertisement does not constitute property particulars. The information is provided and maintained by youngsRPS, Hexham. Please contact the selling agent or developer directly to obtain any information which may be available under the terms of The Energy Performance of Buildings (Certificates and Inspections) (England and Wales) Regulations 2007 or the Home Report if in relation to a residential property in Scotland.
*This is the average speed from the provider with the fastest broadband package available at this postcode. The average speed displayed is based on the download speeds of at least 50% of customers at peak time (8pm to 10pm). Fibre/cable services at the postcode are subject to availability and may differ between properties within a postcode. Speeds can be affected by a range of technical and environmental factors. The speed at the property may be lower than that listed above. You can check the estimated speed and confirm availability to a property prior to purchasing on the broadband provider's website. Providers may increase charges. The information is provided and maintained by Decision Technologies Limited. **This is indicative only and based on a 2-person household with multiple devices and simultaneous usage. Broadband performance is affected by multiple factors including number of occupants and devices, simultaneous usage, router range etc. For more information speak to your broadband provider.
Map data ©OpenStreetMap contributors.








