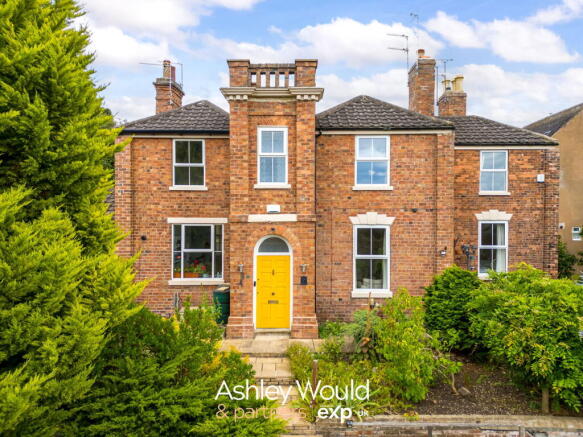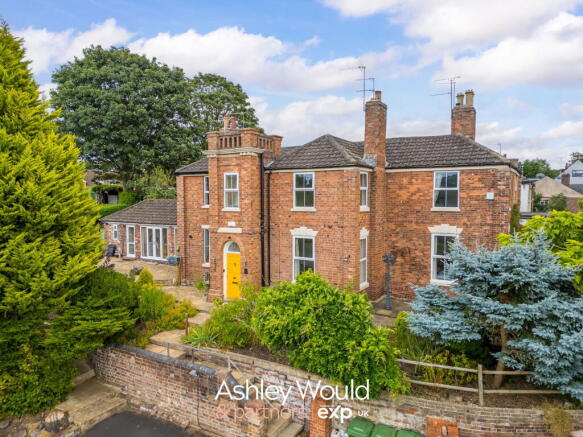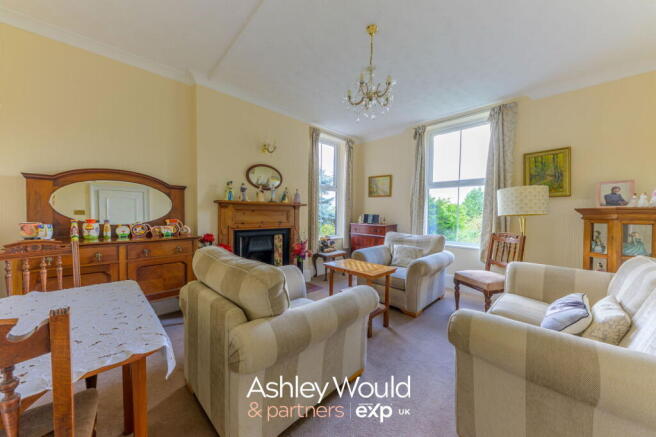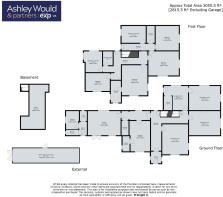Shrubbery Hill, Cookley, Kidderminster, DY10 3UW

- PROPERTY TYPE
Detached
- BEDROOMS
7
- BATHROOMS
5
- SIZE
Ask agent
- TENUREDescribes how you own a property. There are different types of tenure - freehold, leasehold, and commonhold.Read more about tenure in our glossary page.
Freehold
Key features
- Watch My Property Video
- Desirable Location
- Cellar
- Individual Annex
- Five Bathrooms
- Four Reception Rooms
- Additional Land
- Detached Garage
- Driveway
- NO CHAIN
Description
Welcome to Hill House. This spacious seven bedroom detached home, set on a generous plot roughly stretching one acre totaly within the charming village of Cookley. Tucked away up the hill and in an area surrounded by countryside and spectacular views, this property offers the perfect blend of space, character and potential. From the moment you arrive, the large driveway with room for several cars, along with a large garage hidden behind all the foliage at the end of the drive. Stepping up to the front door, which is gorgeous in its own right, the immediate welcoming porch sets the tone for what’s inside. Walking through the porch into a bright hallway where high ceilings and original features make an immediate impression. The hallway leads to a cosy yet spacious lounge and dining area, complete with a beautiful fireplace that adds warmth and character. Two further reception rooms on the ground floor provide plenty of space for family life or working from home. Toward the back of the house, you’ll find a well-sized kitchen fitted with a breakfast bar, pantry and lots of storage, perfect for everyday cooking and gatherings. Off the kitchen is a handy downstairs shower room and W/C. Beyond this, an annex-style apartment offers even more flexibility with its own private entrance, kitchenette, W/C and French doors opening to the garden. Ideal for guests, relatives or even rental use. Access to the cellar completes the downstairs layout. Upstairs, the spacious landing leads to six more bedrooms, the master has its own en-suite and offers breathtaking views. Two of the bedrooms are currently set up as kitchens, as the house is currently split into flats, offering scope to tailor the layout to suit your needs. Two additional shower rooms provide convenience for a busy household. Outside, the property continues to impress with large gardens and open space on all sides. The detached garage is in need of some attention but it holds plenty of promise. The size of the plot brings endless opportunities, whether you’re looking to extend, develop or simply enjoy the outdoor space. Packed with charm and original touches throughout, this lovely home offers something truly special. With countryside walks on the doorstep and village life close by, it’s a peaceful retreat that’s full of potential and ready for its next chapter.
ROOMS:
Ground Floor
Porch
Hallway
Reception Room One
Reception Room Two
Reception Room Three
Reception Room Four
Kitchen
Shower Room
Access to Annex
Lower Ground Floor
Cellar
First Floor
Landing
Bedroom One
En-Suite
Bedroom Two
Bedroom Three
Bedroom Four
Bedroom Five
Bedroom Six
Shower Room One
Shower Room Two
Outside
Driveway
Garage
Garden
Annex with Kitchen, W/C and Shower Room
Land
- COUNCIL TAXA payment made to your local authority in order to pay for local services like schools, libraries, and refuse collection. The amount you pay depends on the value of the property.Read more about council Tax in our glossary page.
- Band: A
- PARKINGDetails of how and where vehicles can be parked, and any associated costs.Read more about parking in our glossary page.
- Garage,Driveway
- GARDENA property has access to an outdoor space, which could be private or shared.
- Yes
- ACCESSIBILITYHow a property has been adapted to meet the needs of vulnerable or disabled individuals.Read more about accessibility in our glossary page.
- Ask agent
Shrubbery Hill, Cookley, Kidderminster, DY10 3UW
Add an important place to see how long it'd take to get there from our property listings.
__mins driving to your place
Get an instant, personalised result:
- Show sellers you’re serious
- Secure viewings faster with agents
- No impact on your credit score
Your mortgage
Notes
Staying secure when looking for property
Ensure you're up to date with our latest advice on how to avoid fraud or scams when looking for property online.
Visit our security centre to find out moreDisclaimer - Property reference S1408579. The information displayed about this property comprises a property advertisement. Rightmove.co.uk makes no warranty as to the accuracy or completeness of the advertisement or any linked or associated information, and Rightmove has no control over the content. This property advertisement does not constitute property particulars. The information is provided and maintained by Ashley Would & Partners - Powered by eXp UK, Halesowen. Please contact the selling agent or developer directly to obtain any information which may be available under the terms of The Energy Performance of Buildings (Certificates and Inspections) (England and Wales) Regulations 2007 or the Home Report if in relation to a residential property in Scotland.
*This is the average speed from the provider with the fastest broadband package available at this postcode. The average speed displayed is based on the download speeds of at least 50% of customers at peak time (8pm to 10pm). Fibre/cable services at the postcode are subject to availability and may differ between properties within a postcode. Speeds can be affected by a range of technical and environmental factors. The speed at the property may be lower than that listed above. You can check the estimated speed and confirm availability to a property prior to purchasing on the broadband provider's website. Providers may increase charges. The information is provided and maintained by Decision Technologies Limited. **This is indicative only and based on a 2-person household with multiple devices and simultaneous usage. Broadband performance is affected by multiple factors including number of occupants and devices, simultaneous usage, router range etc. For more information speak to your broadband provider.
Map data ©OpenStreetMap contributors.




