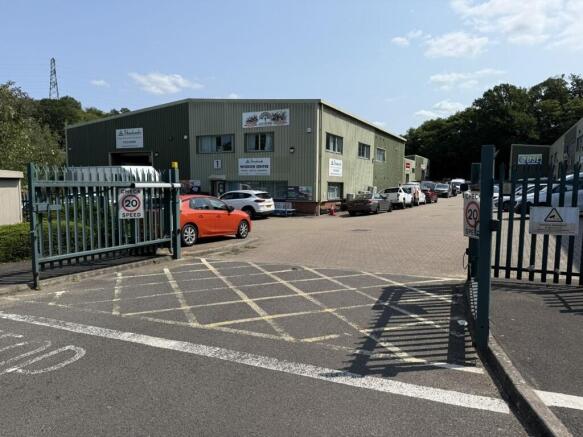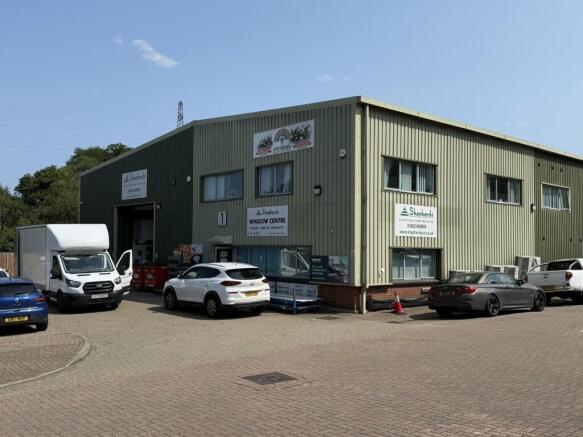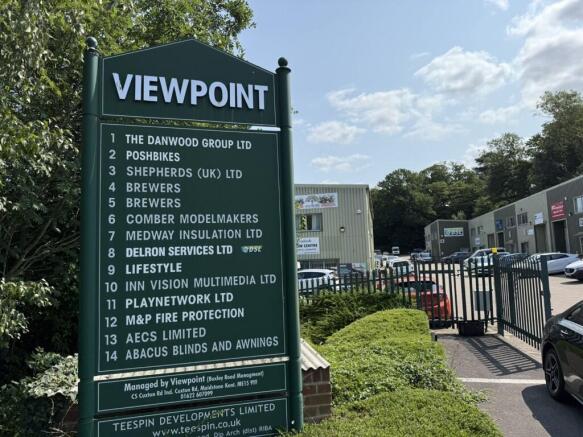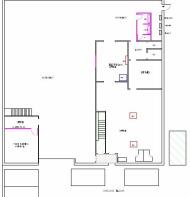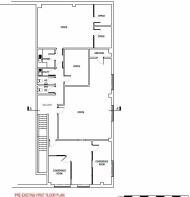Unit 1 Viewpoint Boxley Road, Boxley Road, Maidstone, Kent, ME14 2DZ
- SIZE AVAILABLE
7,798 sq ft
724 sq m
- SECTOR
Light industrial facility for sale
Key features
- £1.1m Reflects 6.96% ARY
- Let in Main to a PLC Covenant
- 6.60% NIY Allowing for Purchasers Costs of 5.55%
- Potential for Rental Growth
- Well Located for M20 Motorway
- 3 Phase Electricity
- Comfort Cooling to Office
Description
FREEHOLD INDUSTRIAL INVESTMENT ---- FOR SALE ---- CURRENTLY LET AT £76,600 PER ANNUM
GUIDE PRICE £1,100,000 REFLECTS A 6.96% ARY AND LOW CAPITAL VALUE OF £141 PSF
Excellently situated for access to the M20 at Junction 7 Warehouse/Industrial space with office accommodation fully let to two tenants until 23rd April 2028 with potential for rental growth. The ground floor has been let to an established plc company. The first floor office mezzanine has been let out separately on a Lease, Outside the Landlord & Tenant Act, expiring at the same time as the ground floor lease allowing to for flexibility to re-structure at the expiry of the Leases.
Viewpoint forms a popular and well established Industrial Estate of 14 units located just off the M20 motorway from either Junctions 6 (1.4 miles) or 7 (0.8 miles) these modern units occupy a prominent frontage to the Boxley Road being also visible from the M20 Motorway.
Location
Viewpoint forms a popular and well established Industrial Estate of 14 units located just off the M20 motorway from either Junctions 6 (1.4 miles) or 7 (0.8 miles) these modern units occupy a prominent frontage to the Boxley Road being also visible from the M20 Motorway. The property is within walking distance of the neighbourhood shopping parade at Penenden Heath but also within 1.5 miles of Maidstone Town Centre.
What3Words Location:
Accommodation
The property is the prime unit on the estate also benefitting from excellent signage opportunities to the M20 motorway. It is a self-contained industrial unit of ground floor warehouse and Trade Counter with first floor office mezzanine which has been let out separately. Externally there is a large forecourt / parking area providing parking for 16+ cars. The property has been measured on a Gross Internal Area (GIA) basis as follows:
Ground Floor - 217.55 sq m = 5,571 sq ft
(part fitted as reception office / trade counter)
1st Floor Mezzanine Office - 206.89 sq m = 2,227 sq ft
Total - 724.40 sq m = 7,798 sq ft
Eaves Height - 5.75m = 18'10"
Terms
The property is currently let to two separate tenants, the ground floor is let to Specialist Building Products Ltd & EPWIN Group PLC and the first floor to Business Development and Project Management Limited on the following principle terms
Area Tenant Size Sq Ft Passing Rent Lease Expiry
Ground Specialist Building Products Ltd
& EPWIN Group PLC 5,571 £55,000 23.04.28
First Business Development and
Project Management Limited 2,227 £21,600 23.04.28
7,798 £76,600
Investment Summary
Specialist Building Products Ltd & EPWIN Group PLC who are rated as "Very Low Risk" by Creditsafe with a score of 75. The 2024 accounts show a Turnover of £324,000,000 and profit after tax of £16,600,000.
Business Development and Project Management Limited are a local covenant who are rated as "Low Risk" by CreditSafe with a score of 51.
The passing rent of £76,600 per annum would appear under-rented with rental growth potential, particularly for the ground floor tenant which reflects £9.87 per sq ft overall, the market rent should be in the order of £11.50 to £12 per sq ft in our opinion which would show a reversionary yield in the order of 7.5% to 8%.
Offers are sought in the order of £1.1m which reflects an ARY of 6.96% or a NIY of 6.60% allowing for purchasers costs of 5.55%.
Rent/Price
£1,100,000 for the Freehold subject to the occupational tenancies.
Viewing
Strictly by prior appointment through the Surveyors. Please contact Phil Hubbard e: phil. or Dominic Barber e: dominic.
Rateable Value / Council Tax
Ground Floor RV is £52,500
First Floor RV is £21,000
Total rates payable £39,616.50 for the year 2025/26
VAT
All figures are subject to VAT which will be charged at the prevailing rate
EPC
GF Rating - Awaited
FF Rating - C (54)
£1.1m Reflects 6.96% ARY
Let in Main to a PLC Covenant
6.60% NIY Allowing for Purchasers Costs of 5.55%
Potential for Rental Growth
Well Located for M20 Motorway
3 Phase Electricity
Comfort Cooling to Office
Brochures
Unit 1 Viewpoint Boxley Road, Boxley Road, Maidstone, Kent, ME14 2DZ
NEAREST STATIONS
Distances are straight line measurements from the centre of the postcode- Maidstone East Station1.1 miles
- Maidstone Barracks Station1.4 miles
- Maidstone West Station1.7 miles
Notes
Disclaimer - Property reference 962FH. The information displayed about this property comprises a property advertisement. Rightmove.co.uk makes no warranty as to the accuracy or completeness of the advertisement or any linked or associated information, and Rightmove has no control over the content. This property advertisement does not constitute property particulars. The information is provided and maintained by Sibley Pares Chartered Surveyors, Maidstone. Please contact the selling agent or developer directly to obtain any information which may be available under the terms of The Energy Performance of Buildings (Certificates and Inspections) (England and Wales) Regulations 2007 or the Home Report if in relation to a residential property in Scotland.
Map data ©OpenStreetMap contributors.
