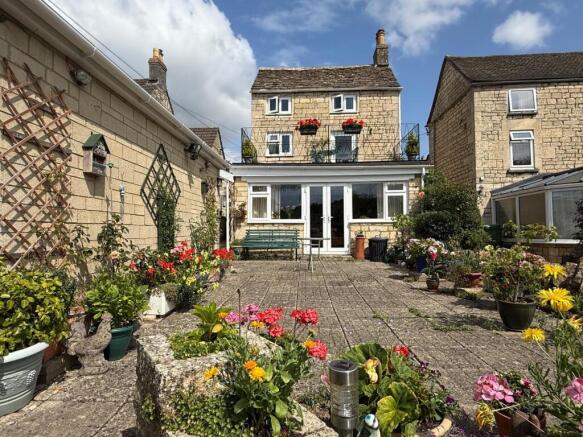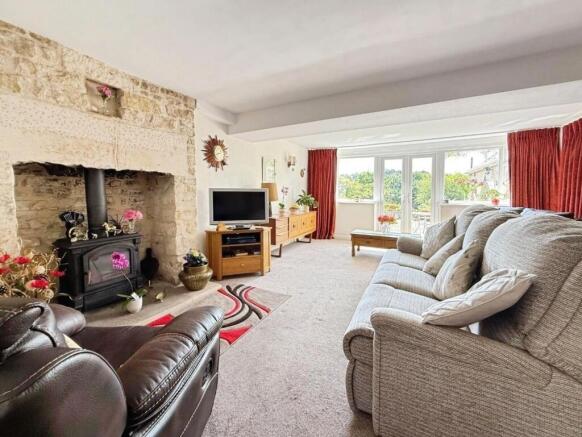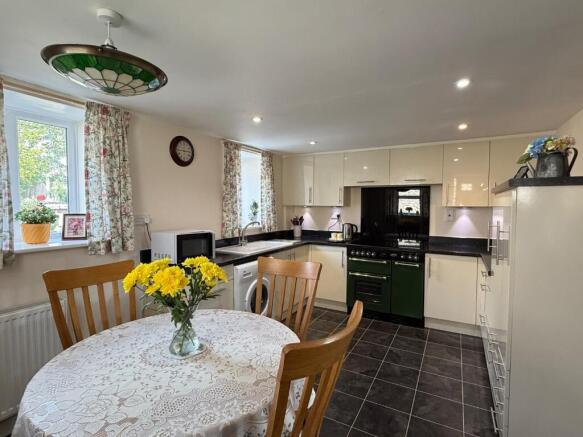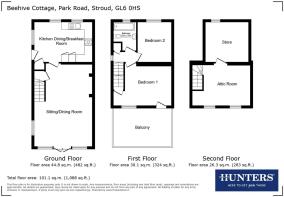Park Road, Nailsworth, GL6 0HS

- PROPERTY TYPE
Detached
- BEDROOMS
2
- BATHROOMS
1
- SIZE
Ask agent
- TENUREDescribes how you own a property. There are different types of tenure - freehold, leasehold, and commonhold.Read more about tenure in our glossary page.
Freehold
Key features
- Extended Stone Cottage
- Close To Amenities
- Been In the Family For Nearly 100 Years
- Garage Re-Roofed & Under Guarantee
- Over 3 Floors
- 2 Bedrooms + Attic Bedroom
- Store Area
- Long Garden S/Westerly
- Multi Fuel Burner
Description
Upon entering, you are welcomed into a kitchen/dining room with ample built-in storage. To the rear, a light and airy sitting room features a beautiful Cotswold stone fireplace with multi-fuel burner, and double doors opening onto the patio and garden beyond.
Upstairs, the property boasts two bedrooms, with the principal bedroom enjoying direct access to a sunny roof terrace—the perfect spot to relax and take in the far-reaching garden views. The family bathroom is is also located on the first floor, while the top floor attic room offers additional versatile space, enhanced by a beamed pitched ceiling and views over the garden. A large storage room adjoins this space, providing excellent practicality.
Outside, the property is approached via a driveway with parking and a garage set back. The long rear garden is beautifully arranged with planted borders, paved seating areas, vegetable plots, two storage sheds, and a greenhouse.
This delightful cottage seamlessly blends character with comfort, offering the best of Cotswold living in a sought-after location.
Amenities - Nailsworth has become an increasingly popular shopping destination within the Stroud Valleys, benefiting from a large and comprehensive selection of specialty shops including Williams Food Hall, the famous Hobbs House Bakery, various clothing and gift shops, several cafes and a good selection of very well regarded restaurants. In addition to this, the town benefits from three supermarkets and free parking. There are excellent state and private schools within the area, and Nailsworth is also home to Forest Green Rovers Football Club where there is a modern leisure/fitness centre. Bus services connect with Stroud, some 4 miles away, where there is a more comprehensive selection of shopping, educational and leisure facilities. Junctions of the M4 and M5 motorways are within easy reach and railway stations at Stroud (4 miles), Stonehouse (6 miles) and Kemble (10 miles) provide main line services to Gloucester, Swindon and London Paddington.
Kitchen Dining Room - 4.57m x 3.12m (15'0" x 10'3") - A cream range of gloss wall and base units with worktops over. Plumbing for washing machine, ceramic sink with mixer tap, three double glazed windows with deep sills, range style electric cooker, glass splash backing with extractor over. Built-in refrigerator, under cupboard lights, radiator, recessed lighting, composite front door, Karndean flooring.
Sitting Room - 6.15m x 4.57m (20'2" x 15'0") - An extended room with double glazed French doors and windows either side to the garden. Additional double glazed window to the driveway, understairs cupboard, staircase to the first floor. Multi fuel burner to a stone surround and Heath, 2 double radiators.
First Floor Landing - Fixed double glazed window, cupboard with Worcester gas combination boiler. Doors two…
Master Bedroom - 4.37m max > 3.56m x 3.23m (14'4" max > 11'8" x 10' - The master bedroom gives access to a roof terrace via a double glazed door. Double glazed the window, door with staircase leading to the attic bedroom. Double radiator. Please note that this room could quite easily be divided to create a walk through to the stair staircase, which leads to the attic room.
Roof Terrace - Boasting wonderful views over the garden and beyond, railings.
Bathroom - A suite comprises a WC, panelled bath with mixer tap and shower handset, pedestal wash basin, ball light, double glazed window.
Front Bedroom 2 - 3.35m x 2.59m (11'0" x 8'6" ) - Double glazed window to the front, radiator. Will take a double bed.
Top Floor -
Attic Room - 4.37m max > 3.56m x 3.28m (14'4" max > 11'8" x 10' - Two double glazed windows with deep sills, double radiator, doorway through to the eaved store area with restricted head height and a small fixed double glazed window. The store area measures 10'4" x 6'2" or 3.15m x 1.88m beam to beam.
Outside -
Front Garden - The front garden boasts a variety of shrubs and plants with driveway alongside.
Driveway & Garage - 5.61m x 2.44m (18'5" x 8'0" ) - Running alongside of the cottage is a driveway behind metal gates with carport over providing parking for smaller cars along the side of the property. There is also outside lighting and a door from the drive leads into the kitchen as well as the gate into the garden. The garage is a good size single garage with double glazed window and view, up and over door, light and power.
Rear Garden - A long rear garden can be found with deep patio adjacent to the cottage with gate leading to the driveway. A low wall planter with steps along side leads to a sloping garden offering a variety of well planted shrub beds and plants not forgetting the small shed tucked into the rear of the garage. The garden continues into a kitchen garden area for planting vegetables with pathway along side leading to a second shed and greenhouse. Wonderful views can be had from the garden and the roof terrace.
Social Media - Like and share our Facebook page (@HuntersStroud) & Instagram Page (@hunterseastroud) to see our new properties, useful tips and advice on selling/purchasing your home.
Tenure - Freehold
Council Tax Band - Band C
Hunters 4 X Gold Award Winners - We are pleased to announce Hunters Estate Agents Stroud have won the GOLD award for 3 consecutive years at the British Property Awards! If would like to know the value of your own home & how we are different from our competitors, call us on or email us at for a free valuation.
Brochures
Park Road, Nailsworth, GL6 0HS- COUNCIL TAXA payment made to your local authority in order to pay for local services like schools, libraries, and refuse collection. The amount you pay depends on the value of the property.Read more about council Tax in our glossary page.
- Band: C
- PARKINGDetails of how and where vehicles can be parked, and any associated costs.Read more about parking in our glossary page.
- Garage
- GARDENA property has access to an outdoor space, which could be private or shared.
- Yes
- ACCESSIBILITYHow a property has been adapted to meet the needs of vulnerable or disabled individuals.Read more about accessibility in our glossary page.
- Ask agent
Park Road, Nailsworth, GL6 0HS
Add an important place to see how long it'd take to get there from our property listings.
__mins driving to your place
Get an instant, personalised result:
- Show sellers you’re serious
- Secure viewings faster with agents
- No impact on your credit score
Your mortgage
Notes
Staying secure when looking for property
Ensure you're up to date with our latest advice on how to avoid fraud or scams when looking for property online.
Visit our security centre to find out moreDisclaimer - Property reference 34087954. The information displayed about this property comprises a property advertisement. Rightmove.co.uk makes no warranty as to the accuracy or completeness of the advertisement or any linked or associated information, and Rightmove has no control over the content. This property advertisement does not constitute property particulars. The information is provided and maintained by Hunters, Stroud. Please contact the selling agent or developer directly to obtain any information which may be available under the terms of The Energy Performance of Buildings (Certificates and Inspections) (England and Wales) Regulations 2007 or the Home Report if in relation to a residential property in Scotland.
*This is the average speed from the provider with the fastest broadband package available at this postcode. The average speed displayed is based on the download speeds of at least 50% of customers at peak time (8pm to 10pm). Fibre/cable services at the postcode are subject to availability and may differ between properties within a postcode. Speeds can be affected by a range of technical and environmental factors. The speed at the property may be lower than that listed above. You can check the estimated speed and confirm availability to a property prior to purchasing on the broadband provider's website. Providers may increase charges. The information is provided and maintained by Decision Technologies Limited. **This is indicative only and based on a 2-person household with multiple devices and simultaneous usage. Broadband performance is affected by multiple factors including number of occupants and devices, simultaneous usage, router range etc. For more information speak to your broadband provider.
Map data ©OpenStreetMap contributors.







