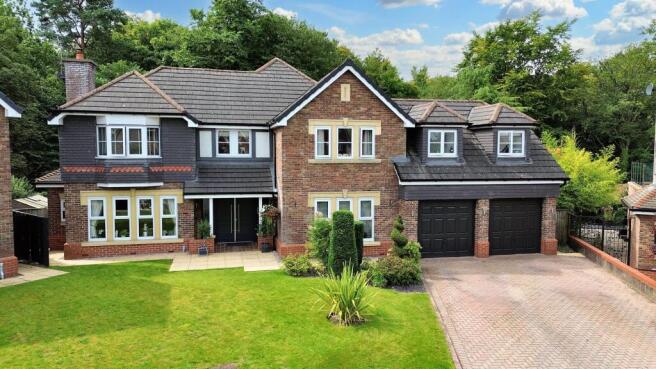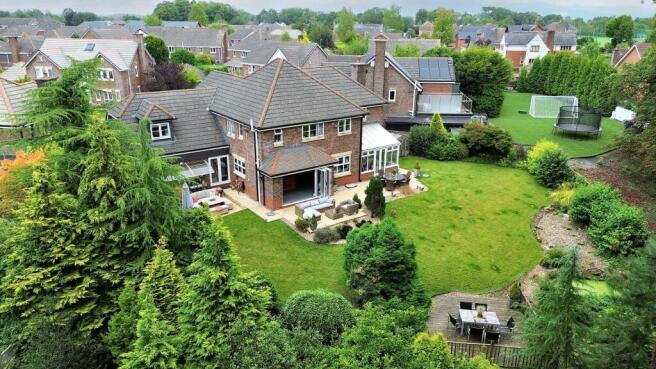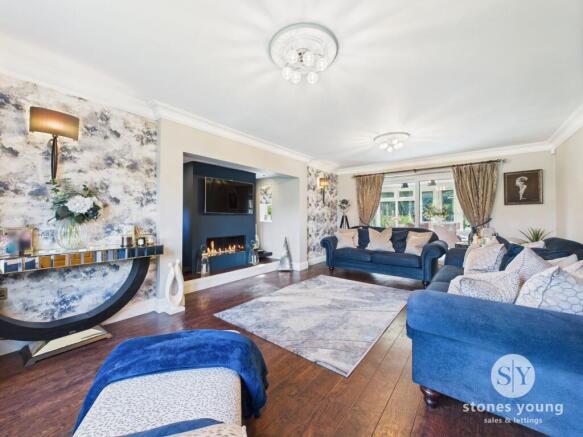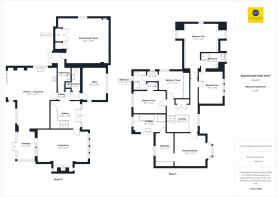Netherwood Gardens, Old Langho, BB6

- PROPERTY TYPE
Detached
- BEDROOMS
5
- BATHROOMS
4
- SIZE
2,854 sq ft
265 sq m
Key features
- Outstanding Five Bedroom Detached Home On Brockhall Village
- Five Reception Rooms
- Ground Floor Shower Room and Utility Room
- Open Plan Kitchen Diner With Bi Folding Doors
- Large Master Bedroom With Walk In Wardrobe and En Suite
- En Suite To Second Largest Bedroom
- Jack and Jill En Suites To Two Bedrooms
- Immaculate Gardens
- Large Private Rear Garden
- Additional Woodland Land To Rear
Description
AN OUTSTANDING FIVE BEDROOM DETACHED HOME RESIDES ON THE EXCLUSIVE GATED ESTATE OF BROCKHALL VILLAGE. Meticulously designed with high-end finishes and spacious interiors, boasting an impressive five reception rooms, this property offers a grand and luxurious lifestyle to its future owners.
Upon entry, you are greeted by a grand hallway that sets the tone for the elegance and sophistication that permeates throughout the home. The first room that are introduced by is the formal sitting room, here the room has been thoughtfully designed to offer both style and comfort. A stunning feature gas fireplace serves as the focal point, perfectly paired with a mounted TV above for modern living. The room is enhanced by rich, dark LVT flooring, providing a sophisticated contrast to the neutral décor. Large windows flood the space with natural light, highlighting the elegant finishes and creating a warm, inviting atmosphere ideal for relaxed evenings. The ground floor presents a convenient shower room and utility room, ensuring practicality along with a further reception room which is currently being used as a home office. The main gathering space is the integrated kitchen diner living space which is designed for modern family living and effortless entertaining. The space features sleek black gloss wall and base units complemented by rich solid wood work surfaces, a central island provides additional workspace and a natural gathering spot. Flooded with natural light, bi-folding doors seamlessly connect the interior to the rear garden, extending the living space outdoors and creating a perfect flow for indoor-outdoor living.
The property maintains it’s appeal throughout on the first floor where you are presented by five bedrooms, each uniquely designed to offer comfort and style. The large master bedroom boasts a walk-in wardrobe and a luxurious en suite bathroom. The second largest bedroom also benefits from its own en suite. Additionally, two bedrooms share a Jack and Jill en suite along with separate basins. Immaculate gardens surround the property with mature trees which add privacy to the outside space, The garden features a variety of charming seating areas, perfect for relaxing, entertaining, or enjoying quiet moments. This tranquil outdoor space provides a serene retreat right at home. With its generous living spaces, high-end finishes, and meticulous attention to detail, this property is sure to impress even the most discerning buyer.
EPC Rating: C
Entertainment Room
Laminate flooring, ceiling spot lights, storage cupboards one housing boiler, cupboard housing consumer unit, wall heater and air conditioning unit.
Hallway
LVT flooring, ceiling coving, under stairs storage, stairs leading up to the first floor, composite double front door, panel radiator.
Lounge
Karndean flooring, ceiling coving, remote controlled gas fire with x2 spot lights, double glazed uPVC windows and sliding doors leading into the Orangery, panel radiator.
Office
Carpet flooring, ceiling coving, double glazed uPVC windows, panel radiator.
Shower Room
LVT flooring, three piece in white comprising of mains fed shower cubicle, wc and basin, tiled splash backs, panel radiator.
Kitchen Diner
Karndean flooring with under floor heating, fitted wall and base units with solid wood work surfaces, tiled splash backs, space for oven, extractor fan, stainless steel sink and drainer, space for fridge freezer and dishwasher, ceiling coving, ceiling spot lights, central island with space for stools, double glazed uPVC bi folding leasing out to the rear garden, opening up into the snug area.
Snug
Karndean flooring with underfloor heating, ambient lighting, double glazed uPVC window, opening up into the Orangery.
Orangery
Karndean flooring with underfloor heating, double glazed uPVC windows throughout and doors.
Utility Room
LVT flooring, fitted wall and base units with contrasting work surfaces, tiled splash backs, stainless steel sink and drainer, space for washing machine and tumble dryer, loft access, double glazed uPVC doors, panel radiator.
Landing
Carpet flooring, ceiling coving, double glazed uPVC window, storage cupboard, panel radiator.
Master Bedroom
Double bedroom with carpet flooring, ceiling coving, ceiling spot lights, archway into the dressing area, double glazed uPVC window, panel radiator.
Dressing Room
Carpet flooring, ceiling coving, fitted wardrobes, frosted double glazed uPVC window, panel radiator.
En Suite
Tiled flooring, five piece comprising of dual basins, shower enclosure, freestanding bath and wc, ceiling spot lights, tiled floor to ceiling, frosted double glazed uPVC window, towel radiator.
Bedroom Two
Double bedroom with carpet flooring, ceiling spot lights, fitted wardrobes, x2 double glazed uPVC windows, panel radiator.
En Suite
Vinyl flooring, three piece comprising of mains fed shower enclosure, wc and basin with vanity cupboard, tiled splash backs, ceiling spot lights, frosted double glazed uPVC window, towel radiator.
Bedroom Three
Double bedroom with carpet flooring, fitted wardrobes, basin with vanity cupboard, double glazed uPVC window, panel radiator.
En Suite
Karndean flooring, two piece comprising of mains fed shower enclosure and wc, tiled splash backs, ceiling spot lights, frosted double glazed uPVC window, towel radiator.
Bedroom Four
Double bedroom with carpet flooring, fitted wardrobe, ceiling coving, double glazed uPVC window, panel radiator, basin with vanity cupboard, frosted double glazed uPVC window.
Bedroom Five
Double bedroom with carpet flooring, fitted wardrobe, ceiling coving, double glazed uPVC window, panel radiator.
Parking - Driveway
Disclaimer
Stones Young Sales and Lettings provides these particulars as a general guide and does not guarantee their accuracy. They do not constitute an offer, contract, or warranty. While reasonable efforts have been made to ensure the information is correct, buyers or tenants must independently verify all details through inspections, surveys, and enquiries. Statements are not representations of fact, and no warranties or guarantees are provided by Stones Young, its employees, or agents.
Photographs depict parts of the property as they were when taken and may not reflect current conditions. Measurements, distances, and areas are approximate and should not be relied upon. References to alterations or uses do not confirm that necessary planning, building regulations, or other permissions have been obtained. Any assumptions about the property’s condition or suitability should be independently verified.
- COUNCIL TAXA payment made to your local authority in order to pay for local services like schools, libraries, and refuse collection. The amount you pay depends on the value of the property.Read more about council Tax in our glossary page.
- Band: G
- PARKINGDetails of how and where vehicles can be parked, and any associated costs.Read more about parking in our glossary page.
- Driveway
- GARDENA property has access to an outdoor space, which could be private or shared.
- Private garden
- ACCESSIBILITYHow a property has been adapted to meet the needs of vulnerable or disabled individuals.Read more about accessibility in our glossary page.
- Ask agent
Netherwood Gardens, Old Langho, BB6
Add an important place to see how long it'd take to get there from our property listings.
__mins driving to your place
Get an instant, personalised result:
- Show sellers you’re serious
- Secure viewings faster with agents
- No impact on your credit score
About Stones Young Estate and Letting Agents, Blackburn
The Old Post Office 740 Whalley New Road Blackburn BB1 9BA

Your mortgage
Notes
Staying secure when looking for property
Ensure you're up to date with our latest advice on how to avoid fraud or scams when looking for property online.
Visit our security centre to find out moreDisclaimer - Property reference edc944c1-e891-487e-a25f-daf5c2db0cf9. The information displayed about this property comprises a property advertisement. Rightmove.co.uk makes no warranty as to the accuracy or completeness of the advertisement or any linked or associated information, and Rightmove has no control over the content. This property advertisement does not constitute property particulars. The information is provided and maintained by Stones Young Estate and Letting Agents, Blackburn. Please contact the selling agent or developer directly to obtain any information which may be available under the terms of The Energy Performance of Buildings (Certificates and Inspections) (England and Wales) Regulations 2007 or the Home Report if in relation to a residential property in Scotland.
*This is the average speed from the provider with the fastest broadband package available at this postcode. The average speed displayed is based on the download speeds of at least 50% of customers at peak time (8pm to 10pm). Fibre/cable services at the postcode are subject to availability and may differ between properties within a postcode. Speeds can be affected by a range of technical and environmental factors. The speed at the property may be lower than that listed above. You can check the estimated speed and confirm availability to a property prior to purchasing on the broadband provider's website. Providers may increase charges. The information is provided and maintained by Decision Technologies Limited. **This is indicative only and based on a 2-person household with multiple devices and simultaneous usage. Broadband performance is affected by multiple factors including number of occupants and devices, simultaneous usage, router range etc. For more information speak to your broadband provider.
Map data ©OpenStreetMap contributors.




