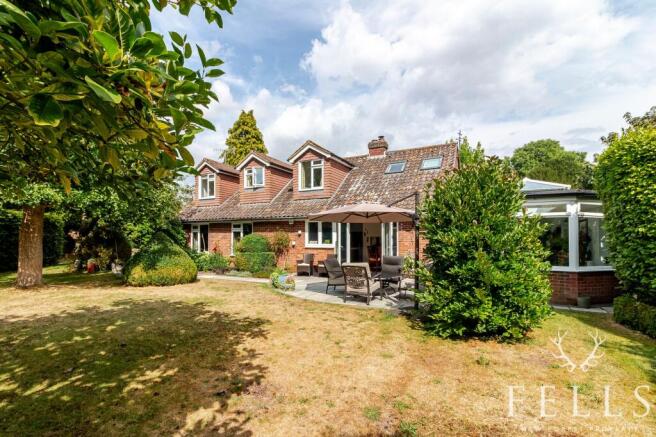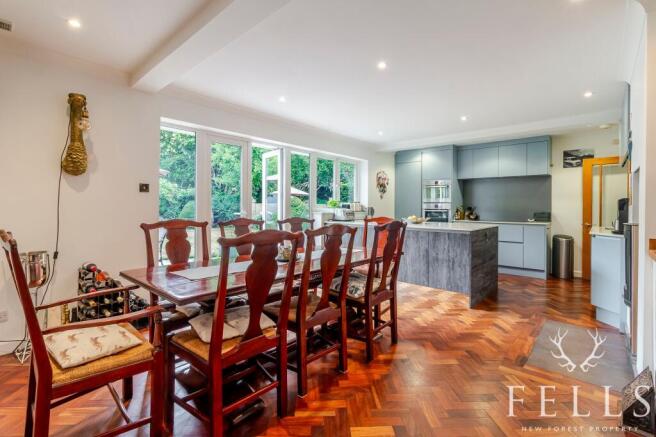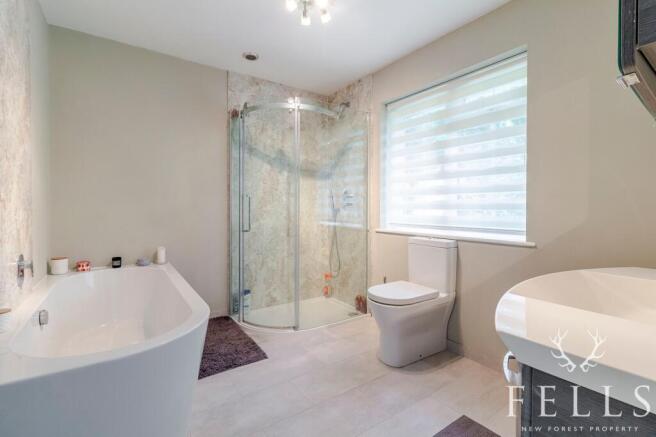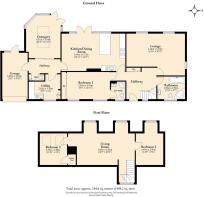3 bedroom detached house for sale
Barford Lane, Downton, SP5
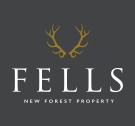
- PROPERTY TYPE
Detached
- BEDROOMS
3
- BATHROOMS
2
- SIZE
1,851 sq ft
172 sq m
- TENUREDescribes how you own a property. There are different types of tenure - freehold, leasehold, and commonhold.Read more about tenure in our glossary page.
Freehold
Key features
- Prime village location, ideal for a peaceful yet connected lifestyle
- Ground-floor master suite with fitted wardrobes and en-suite shower room
- Elegant open-plan kitchen/diner with French doors to the garden and wood-burning stove
- Kitchen includes integrated appliances including Neff hob and Bosch oven
- Spacious dual-aspect living room with views of the garden
- Ground floor family bathroom with freestanding bath and walk-in shower
- Two generous upstairs bedrooms and versatile living / hobby / study space
- Seamless indoor-outdoor living with orangery and dining room opening to the garden
- Private mature gardens with three distinct seating / dining areas
- Garage with internal access and separate utility room
Description
The ideal setting for your next chapter - a welcoming home with beautiful gardens and the perfect blend of comfort, style and flexibility
Set in a quiet corner of Downton, this beautifully presented detached home has been carefully designed to support both everyday comfort and relaxed entertaining. The well-designed and much-loved home offers a practical layout with flexible living across two floors, ideal for those looking to simplify their lifestyle without compromising on space. With a ground floor bedroom suite, a sociable open-plan kitchen, and beautifully private gardens, it’s a home that adapts easily to a changing set of needs — whether you’re looking to downsize, create space for hobbies, or accommodate visiting family.
At the front, the home is set behind a landscaped garden with a paved pathway leading to the front door. From the moment you step inside, the house feels calm and welcoming. The hallway is bright and spacious, with a large built-in cupboard for coats, shoes and outdoor essentials
At the rear of the house, the open-plan kitchen and dining area is where the house really shines. This west-facing space is filled with afternoon sun and opens directly onto the garden via wide French doors. The kitchen itself is well-appointed, with extensive cabinetry, and features quality appliances including a Neff induction hob, Bosch oven and microwave, and an integrated fridge-freezer. Additional warmth is provided by a wood-burning stove, providing warmth and atmosphere throughout the colder months.
Along from the kitchen is the orangery — a versatile space with double doors to the terrace, it offers a seamless indoor-outdoor connection, perfect for enjoying the garden in all seasons. it’s a useful second reception area that works well as a morning room, garden room, or a quiet reading space.
The separate lounge enjoys a peaceful outlook and excellent natural light thanks to its dual-aspect windows overlooking the garden. It’s a lovely space to unwind or when welcoming guests.
The ground-floor master suite is tucked away for privacy and ease. It features a full wall of built-in wardrobes and an en-suite shower room, making it perfect for single-level living now or in future.
Also on the ground floor is the stylish main bathroom, fitted with a freestanding bath, walk-in shower, and modern fixtures and fittings — a well-appointed space that complements the overall practicality of the layout.
A separate inner hallway leads to the utility room and cloakroom, and provides convenient internal access to the garage. The utility room is L-shaped with space for laundry appliances, as well as further storage space for household equipment. The cloakroom, a useful extra facility for guests and everyday convenience, comprises a WC and washbasin.
Upstairs, the home offers great versatility. At the centre, a generous living area with twin dormer windows overlooking the garden can serve as a study, quiet sitting room or or a dedicated area for hobbies. Two further double bedrooms on this level provide space for visiting family or guests, ensuring everyone has space and privacy.
Completely enclosed and not overlooked, it offers a surprising level of privacy. Mature planting, hedging and trees create a tranquil setting. The current owners have made the most of the space with three separate dining areas to catch the sun throughout the day - perfect for breakfast, lunch, or evening meals outside. Mature planting, established borders, and a number of trees provide interest throughout the year.
One of the standout features of this property is the garden. Completely enclosed and not overlooked, it provides excellent privacy and a tranquil setting. Mature hedging, established borders, and several trees offer year-round interest. The current owners have created three distinct outdoor dining and seating areas to follow the sun — ideal for breakfast, lunch or dinner outdoors. A terraced firepit area in front of the garden shed offers an additional place to relax, and there’s further lawn to the north side of the house.
Every space in this property has been considered, with attention to practicality, comfort, and long-term ease of use. The layout supports single-storey living if required, but offers enough space and flexibility for regular visitors or changing needs over time. With generous storage, a logical room flow, and excellent garden connection from both the orangery and kitchen/dining room, this is a home that works as well for everyday living as it does for special occasions.
Located in a peaceful village setting, this property combines the benefits of modern living with the appeal of a private and established garden. For those seeking a low-maintenance, easy-to-manage home with flexibility built in, this is a very appealing option.
Planning permission had previously been granted for alterations and extension over the garage. Whilst the planning permission has expired, it sets a clear precedent for a new application. Additionally, the lawn to the north side of the house offers scope for extra parking or potential future development (stpp).
EPC Rating: C
Hall
Light, bright and spacious entrance hall with a large built-in storage for coats, boots and other outdoor essentials.
Lounge
6.18m x 4.42m
Dual-aspect lounge with views over the front and side gardens, offering a bright, quiet space for relaxation.
Kitchen / dining room
6.73m x 3.94m
Stunning west-facing kitchen/dining room with wide windows and French doors opening to the garden. The fully fitted kitchen features extensive storage on both sides, a Neff induction hob, Bosch oven and microwave, and a fully integrated fridge/freezer. A wood-burning stove adds both charm and warmth, making this a cosy space year-round.
Orangery
4.51m x 3.64m
A beautifully light garden room, with roof lantern, double glazed windows, and french doors opening onto the outdoor terrace.
Utility room
L-shaped utility room, with space for a washing machine and dryer under a worktop. Plenty of storage for coats and outdoor wear, and a built-in cupboard.
Master bedroom
4.54m x 2.87m
Generous double bedroom with a full wall of fitted wardrobes and an en-suite shower room.
En-suite
Well fitted en-suite shower room comprising WC, washbasin and enclosed shower.
Bathroom
2.92m x 2.39m
Spacious modern bathroom featuring a large freestanding bath, seperate walk-in shower with hand-held wand, vanity unit with drawers below and an illuminated mirror fronted cupboard above.
Living room
6.86m x 4.49m
Open plan first floor living room with twin dormer windows overlooking the garden. A great casual living room suitable for a study, hobby space, or additional lounge.
Bedroom
4.49m x 2.9m
Spacious upstairs double bedroom with ample space for guests. Natural light from the dormer window with views over the garden.
Bedroom
3.33m x 2.88m
Second upstairs double bedroom, ideal for visitors or hobbies with a built-in cupboard.
Rear Garden
Beautiful, private gardens with three sun-trap seating areas, mature borders, and a firepit terrace. Not overlooked, with potential to extend or create extra parking (STPP).
Front Garden
Beautifully manicured gardens with a paved path to the front door provide a fitting welcome to this fabulous home.
Parking - Garage
Single garage measuring approx 4.89m (16'1) x 2.69m (8'10), with remote controlled roller door, and doors to the inner hall and the back garden.
Parking - Driveway
Parking for 2 vehicles side-by-side on the herringbone paved driveway.
Brochures
Property Brochure- COUNCIL TAXA payment made to your local authority in order to pay for local services like schools, libraries, and refuse collection. The amount you pay depends on the value of the property.Read more about council Tax in our glossary page.
- Band: E
- PARKINGDetails of how and where vehicles can be parked, and any associated costs.Read more about parking in our glossary page.
- Garage,Driveway
- GARDENA property has access to an outdoor space, which could be private or shared.
- Front garden,Rear garden
- ACCESSIBILITYHow a property has been adapted to meet the needs of vulnerable or disabled individuals.Read more about accessibility in our glossary page.
- Ask agent
Barford Lane, Downton, SP5
Add an important place to see how long it'd take to get there from our property listings.
__mins driving to your place
Get an instant, personalised result:
- Show sellers you’re serious
- Secure viewings faster with agents
- No impact on your credit score

Your mortgage
Notes
Staying secure when looking for property
Ensure you're up to date with our latest advice on how to avoid fraud or scams when looking for property online.
Visit our security centre to find out moreDisclaimer - Property reference d3e87a83-24de-48c8-9064-30b8f6ec2b32. The information displayed about this property comprises a property advertisement. Rightmove.co.uk makes no warranty as to the accuracy or completeness of the advertisement or any linked or associated information, and Rightmove has no control over the content. This property advertisement does not constitute property particulars. The information is provided and maintained by Fells New Forest Property, Ringwood. Please contact the selling agent or developer directly to obtain any information which may be available under the terms of The Energy Performance of Buildings (Certificates and Inspections) (England and Wales) Regulations 2007 or the Home Report if in relation to a residential property in Scotland.
*This is the average speed from the provider with the fastest broadband package available at this postcode. The average speed displayed is based on the download speeds of at least 50% of customers at peak time (8pm to 10pm). Fibre/cable services at the postcode are subject to availability and may differ between properties within a postcode. Speeds can be affected by a range of technical and environmental factors. The speed at the property may be lower than that listed above. You can check the estimated speed and confirm availability to a property prior to purchasing on the broadband provider's website. Providers may increase charges. The information is provided and maintained by Decision Technologies Limited. **This is indicative only and based on a 2-person household with multiple devices and simultaneous usage. Broadband performance is affected by multiple factors including number of occupants and devices, simultaneous usage, router range etc. For more information speak to your broadband provider.
Map data ©OpenStreetMap contributors.
