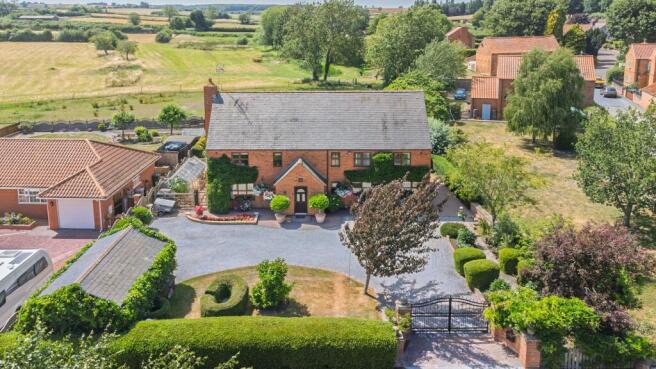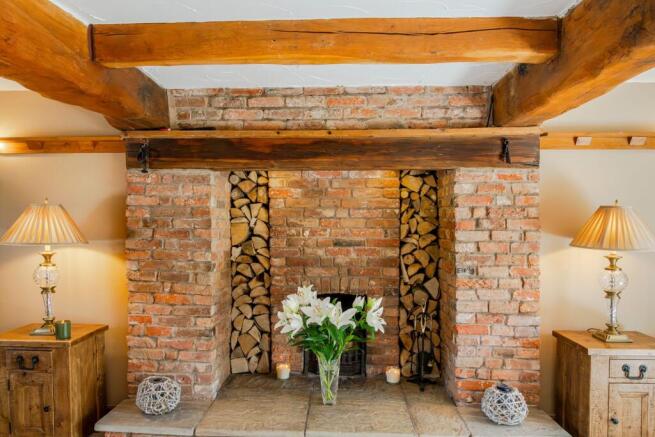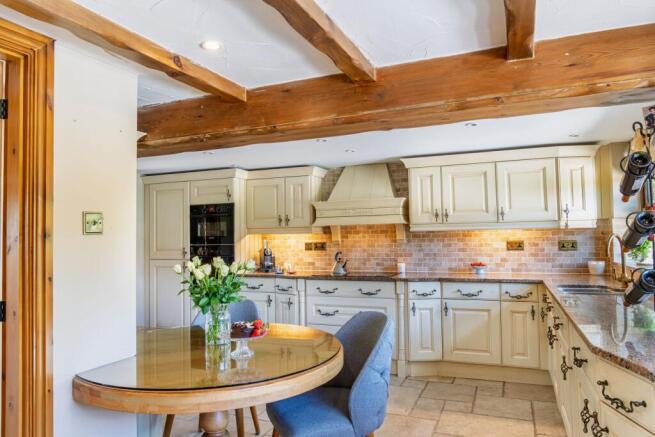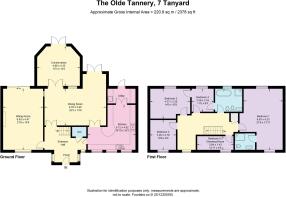Discover your dream home this Christmas at The Olde Tannery...

- PROPERTY TYPE
Detached
- BEDROOMS
5
- BATHROOMS
4
- SIZE
2,378 sq ft
221 sq m
- TENUREDescribes how you own a property. There are different types of tenure - freehold, leasehold, and commonhold.Read more about tenure in our glossary page.
Freehold
Key features
- Guide Price £700k to £750k
- Beautiful detached home with a Story – Built on the site of a former tannery, this home blends history with village living.
- Five Bedrooms – Including a principal bedroom with en suite and a fifth currently used as a dressing room.
- Elegant Reception Rooms – A selection of welcoming living spaces ideal for family life and entertaining.
- Sociable Kitchen & Family Area – The heart of the home, designed for comfort, connection, and everyday ease.
- Exposed beams, original fireplaces, and architectural character throughout.
- Landscaped Private Garden with beautiful outlook – A peaceful and mature outdoor space with defined seating areas and planting.
- Extensive Parking & Garage – Accessed via double electric gates, the large private driveway accommodates up to 10 cars, with a detached single garage.
- Peaceful Village Location – Surrounded by countryside yet close to Retford and the A1 with excellent transport links to London and Edinburgh.
Description
The Olde Tannery
Encapsulating its warmth and character within peachy toned brickwork, The Olde Tannery, borne of Egmanton’s land-working roots, makes a handsome first impression.
Parking is plentiful with room for ten cars along the gravel driveway, safely tucked behind electric gates. A large single garage also offers optimum storage space.
Community and heritage
Nestled in Egmanton, a peaceful, community-strong village with miles of footpaths and woodland walks on the doorstep, The Olde Tannery, built in the 1980s, stands on the site of the original tannery.
OWNER QUOTE: “We fell in love with the feeling of the home.”
Step inside and sense the character upon arrival, as the front door opens into a bright and airy, impressive entrance hall, where stone tiles and exposed beams capture the heritage of the site.
A warm welcome
The warm ambience continues in the living room, where rustic, tan beams trace the ceiling above, and an imposing exposed brick chimney breast houses an open fireplace. Light streams in through the cottage style window to the front, where wood style sills reflect the homely, high calibre finish, harmonising with the traditional picture rails.
A room made for festive gatherings, with stockings hung beside the fire, and carols on crisp winter evenings with the multifuel fire blazing, the living room is a place of gathering and togetherness. In summertime, sliding doors open out into the garden to invite a balmy breeze through.
Wine and dine
Across the entrance hall, double doors open through into the dining room, where the traditional beams can be seen once more, as cosy carpet flows out underfoot. A room of real presence, the dining room offers ample space for grand gatherings and intimate family meals, with natural light filtering through French doors to the garden and from the adjoining conservatory beyond. The connection between the two spaces creates an easy, sociable layout, ideal for entertaining or everyday life.
Stone tiles keep a comforting cool in the height of summer, also practical for indoor-outdoor living, extending into the conservatory, where windows and French doors frame verdant views of the garden; electric heaters maintain a comforting ambience in wintertime, making this room ideal for year-round use.
Feast your eyes
Also opening up from the dining room, the classic country kitchen, with its gleaming granite worktops, provides so much cupboard and drawer space for utensils and culinary essentials. Light streams in through windows overlooking the garden to the front, while an array of appliances includes a Hisense induction hob, Bosch double oven, dishwasher and space for an American-style fridge freezer.
Follow the flow
A sociable space, ideal for casual dining at the built-in breakfast bar, the kitchen opens up to a handy utility room with second sink alongside plumbing for a washing machine and dryer, with access out to the garden.
Follow the easy flow of The Olde Tannery back through to the entrance hall, where a handy cloakroom with wash basin and WC is available on the right.
Upstairs, at the top of the landing, discover a versatile room on the right, currently used as a dressing room but with the potential to serve as a home office, awash with light from a large window.
And so to bed…
Spacious and serene, the principal bedroom lies ahead from the top of the stairs. Substantially sized and filled with light, with views out to the manicured gardens at front and rear, the principal bedroom retains a calm, ambient feel throughout the seasons, furnished with air conditioning. Carpeted underfoot, and served by a light and bright, spa-style shower room ensuite, the principal bedroom serves as a peaceful sanctuary at the end of a busy day.
Along the landing, pass the linen cupboard to arrive at the large family bathroom, home to an indulgent roll top, claw foot bath with showerhead attachment, alongside a separate shower, wash basin, bidet and WC. Jack and Jill access to the bathroom is also available from the fourth bedroom.
Also connected to the large, second bedroom, consider the potential to create a large guest suite, with dressing room (currently used as a fourth bedroom) and ensuite (which doubles as a family bathroom).
Both bedroom four and bedroom two share the same tranquil vistas out over the garden, with its peaceful pond, and to the countryside beyond.
Back on the landing, discover the cosy reading nook to the left; ideal for use as a home study with plenty of space for a desk and chair and views out over the front garden.
Bedroom three serves as another light-filled double bedroom, with glorious front garden views. A beautiful home with space for all the family.
From the landing, there is also access via loft hatch to the attic above, ideal for storing suitcases or Christmas decorations.
Sunshine, shelter and shade
Lovingly tended and rich in seasonal colour, the gardens extend to both front and rear, with mature planting, hedging and fencing offering a sense of privacy while preserving the far-reaching views across fields and farmland.
To the rear, the south-west facing garden makes the most of the sunshine, with a west-facing patio terrace just off the living room; a perfect spot for late afternoon tea or evening drinks, shaded by a sail in summer and warmed by a patio heater as the sun sets in the evening.
Follow the planting to discover a wisteria-draped pergola, a swing seat for quiet, reflective moments, and a gently flowing stream along the boundary to the side, where ducks and ducklings pass by in spring.
Horses graze in the paddock beyond, while deer and other wildlife are frequent visitors, creating a true sense of connection to nature.
Grow your own in the greenhouse to the side, while a screened bin store keeps the practicalities tucked out of sight.
The koi pond adds another layer of calm to this peaceful, rural retreat; a beautifully manicured garden designed to be enjoyed all day, all year round.
Out and about
Life in Egmanton offers a peaceful pace with everything you need close to hand. Community life centres around the village hall and church, both of which host regular events, while scenic walks begin right from the doorstep, where you can follow Wood Lane into Egmanton Woods.
Alternatively, hop in the car for a day at nearby Clumber Park, where trails unfurl through woodland, meadows and along lakeside paths. There’s even a weekly parkrun, open to a range of ages, a great way to bring the family together.
Families are well served throughout the week too. Tuxford’s junior and senior academies are close by, alongside independent options such as Wellow House School. School buses pick up from the village, making morning routines that little bit easier.
Stop off for coffee and cake at Hall Farm Barn in Tuxford, or head to The Apron Café in Gamston where you can watch light aircraft take off over brunch. For something more indulgent, Thaymar’s is a must for homemade ice cream, while The Dovecote Inn in Laxton serves up thoughtful pub classics in a picture-book country setting.
Shopping is on hand in Retford, with trains from both Retford and Newark offering easy connections for commuters.
A peaceful, character-filled home with space to grow, The Olde Tannery offers the best of village life: tranquil, secure, and surrounded by nature, yet with every amenity within easy reach.
Brochures
Digital Brochure- COUNCIL TAXA payment made to your local authority in order to pay for local services like schools, libraries, and refuse collection. The amount you pay depends on the value of the property.Read more about council Tax in our glossary page.
- Band: E
- PARKINGDetails of how and where vehicles can be parked, and any associated costs.Read more about parking in our glossary page.
- Yes
- GARDENA property has access to an outdoor space, which could be private or shared.
- Yes
- ACCESSIBILITYHow a property has been adapted to meet the needs of vulnerable or disabled individuals.Read more about accessibility in our glossary page.
- Ask agent
Energy performance certificate - ask agent
Discover your dream home this Christmas at The Olde Tannery...
Add an important place to see how long it'd take to get there from our property listings.
__mins driving to your place
Get an instant, personalised result:
- Show sellers you’re serious
- Secure viewings faster with agents
- No impact on your credit score
Your mortgage
Notes
Staying secure when looking for property
Ensure you're up to date with our latest advice on how to avoid fraud or scams when looking for property online.
Visit our security centre to find out moreDisclaimer - Property reference 7bc74a87-7f52-4a91-9b4c-deaa5b7a6838. The information displayed about this property comprises a property advertisement. Rightmove.co.uk makes no warranty as to the accuracy or completeness of the advertisement or any linked or associated information, and Rightmove has no control over the content. This property advertisement does not constitute property particulars. The information is provided and maintained by Smith & Co Estates Ltd, Mansfield. Please contact the selling agent or developer directly to obtain any information which may be available under the terms of The Energy Performance of Buildings (Certificates and Inspections) (England and Wales) Regulations 2007 or the Home Report if in relation to a residential property in Scotland.
*This is the average speed from the provider with the fastest broadband package available at this postcode. The average speed displayed is based on the download speeds of at least 50% of customers at peak time (8pm to 10pm). Fibre/cable services at the postcode are subject to availability and may differ between properties within a postcode. Speeds can be affected by a range of technical and environmental factors. The speed at the property may be lower than that listed above. You can check the estimated speed and confirm availability to a property prior to purchasing on the broadband provider's website. Providers may increase charges. The information is provided and maintained by Decision Technologies Limited. **This is indicative only and based on a 2-person household with multiple devices and simultaneous usage. Broadband performance is affected by multiple factors including number of occupants and devices, simultaneous usage, router range etc. For more information speak to your broadband provider.
Map data ©OpenStreetMap contributors.




