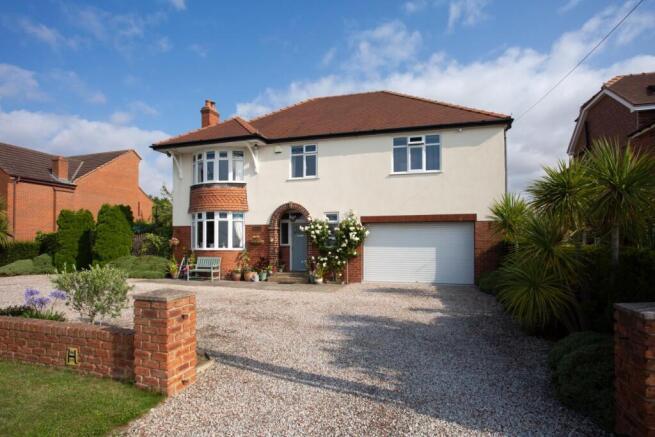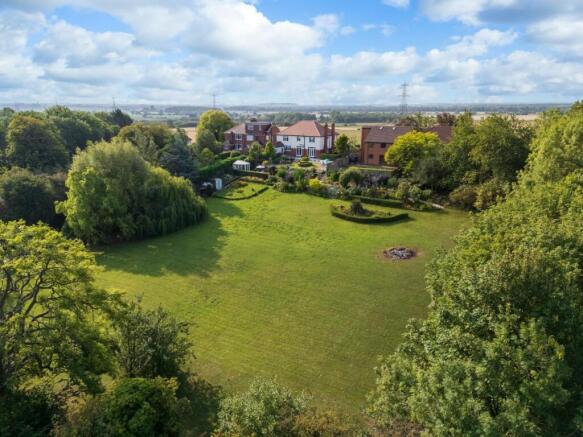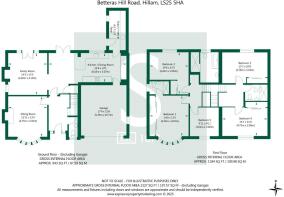
Betteras Hill Road, Hillam, Leeds

- PROPERTY TYPE
Detached
- BEDROOMS
5
- BATHROOMS
3
- SIZE
Ask agent
- TENUREDescribes how you own a property. There are different types of tenure - freehold, leasehold, and commonhold.Read more about tenure in our glossary page.
Freehold
Key features
- 5 Bedroom Detached Family Home
- 2,127 sq.ft of Living Accommodation
- 2 Living Rooms
- Open Plan Living Kitchen
- Well Proportioned Utility Room
- Set within Grounds of 1.33 acres
- Double Garage
- Exceptional Landscaped Gardens
- Approx 1.14 Acre Field/Paddock
Description
This exceptional detached home, originally constructed in 1938, occupies a prominent position within one of the area’s most desirable settings. Acquired by the present owners in 1993, the property has since undergone a remarkable and comprehensive programme of renovation, extension, and refinement. The result is a residence of rare quality – one that marries the enduring charm of its 1930s origins with the elegance and convenience of contemporary living.
In March 2004, formal planning permission was granted for a substantial two-storey extension to the side of the property, including alterations to the roof line and the incorporation of a double garage. Working closely with their architect, the owners designed the extension with exceptional sensitivity to the home’s original character.
Externally, the choice of materials was carefully curated to ensure a seamless aesthetic, allowing the new and original elements to read as one harmonious structure. Internally, the layout was re-imagined with clarity and purpose, creating a light-filled and open plan kitchen and utility area on the ground floor, along with two further generously proportioned double bedrooms and an additional house bathroom on the first floor.
The entrance hallway makes an immediate impression, featuring a graceful turned staircase rising to the first floor and traditional wall panelling that adds character and depth. A ground floor WC is thoughtfully positioned off the hallway.
The principal living spaces are immaculately presented, generously proportioned, and thoughtfully arranged to offer a harmonious balance of formality and comfort. A formal sitting room at the front of the house provides an elegant space for entertaining, while a more relaxed reception room to the rear allows for informal family living. At the heart of the home lies the beautifully styled and spacious kitchen-diner — a superbly designed space that seamlessly accommodates both everyday routines and relaxed gatherings.
Located just off the kitchen is a single-storey extension, currently serving as a utility room, complete with a fitted sink unit and dedicated provisions for laundry appliances. This practical space also benefits from a secondary access door leading out to the rear gardens and grounds beyond.
Ascending to the first floor, a split-level landing provides access to five generously sized double bedrooms and two well-appointed house bathrooms. To the left, the landing leads to three double bedrooms and the principal bathroom, while to the right, a further two double bedrooms are served by a stylish secondary bathroom. Each bedroom is double in size and benefits from a double-glazed window, central heating radiator, and modern décor, with traditional oak-style internal doors. There is a stylish en suite off the principal bedroom with a sleek, modern walk-in shower with a frameless glass screen. There is a contemporary vanity unit with integrated hand-wash basin and low-flush WC. Full-height tiling in a modern finish surrounds the room, providing a seamless, high-end look. The elevated first-floor position offers some of the finest, far-reaching views across open countryside, with a backdrop to the rear of privately owned gardens and fields beyond. On a clear day, the panorama extends to include the majestic York Minster and the iconic White Horse on the edge of the North York Moors.
Both house bathrooms have been completed with elegant, contemporary design. The main bathroom features an inset bath surrounded by modern tiling, a sleek vanity hand wash basin, and a low-flush WC. Enhancing the sense of luxury, this space also includes a built-in steam room and recessed spotlights set into the ceiling.
The secondary bathroom is equally impressive, presented having a walk-in shower enclosure, vanity hand wash basin, and two Velux windows that flood the space with natural light.
The property’s location is, without question, one of its most compelling features. Situated in an elevated position along the exclusive Betteras Hill Road—home to just six other dwellings—this peaceful and private setting offers a rare combination of rural tranquillity and convenient village living. Positioned just half a mile from the charming village of Hillam, the house enjoys a countryside backdrop that is both idyllic and inspiring. Rolling farmland and open fields surround the immediate area, creating a timeless pastoral atmosphere, while the village amenities remain comfortably within a ten-minute stroll.
Approached via a sweeping driveway with dual vehicular access, the property offers both practicality and aesthetic appeal. The frontage is predominantly laid to stone, ensuring ease of maintenance, and framed by a low-level brick wall. Established shrubs and small specimen trees line the left and right borders, adding maturity and a sense of natural privacy to the setting.
From the roadside, the house makes a striking impression. Rendered in a soft cream finish and complemented by traditional red brick and tiled detailing, the façade is both handsome and inviting. The symmetry of the bay-fronted windows on both the ground and first floors enhances the home’s architectural character, creating a visual harmony that speaks to its 1930s origins while reflecting the quality of its modern evolution.
The property also benefits from a substantial double integral garage, accessed via an electric door. Complete with power and lighting, this space offers excellent storage and secure parking, further underlining the home’s considered and practical design.
The gardens at this exceptional residence are nothing short of breathtaking. Expertly landscaped and lovingly maintained, the elevated setting offers a truly remarkable outlook, with approximately an acre of grassland extending gracefully beyond the formal garden boundary. The present owners have invested significant time, care, and resources into creating a space that is as inspiring.
A series of beautifully designed terraces and pathways wind through manicured lawns, vibrant planting schemes, and carefully curated seating areas, all thoughtfully positioned to take full advantage of the views over the extended gardens beyond. At the center, a circular lawn with a neatly clipped hedge and ornamental tree creates a focal point, while nearby patios and suntraps offer perfect spots for al fresco dining or quiet reflection. Further into the garden, a charming footbridge spans a decorative water feature, leading to a secluded section planted with plants and shrubs with a concrete pathway leading to the paddock land and beyond. Discreetly nestled among the mature borders, a summerhouse and various seating areas provide quiet retreats throughout the garden. This is a space of exceptional quality and vision — not merely an extension of the home, but a lifestyle offering privacy, tranquility, and an outdoor environment rarely found in such a setting.
A substantial portion of the garden is formed by an expansive field, extending to 1.14 acre and laid to lawn, with mature tree-lined boundaries on either side offering privacy and a sense of seclusion. This generous outdoor space is ideal for families seeking room to roam or for those wishing to keep a horse within the comfort and convenience of their own grounds.
Tenure: Freehold
Services/Utilities: Oil central heating, Electricity and Water are understood to be connected. A septic tank serves the foul drainage.
EPC Rating: 64 (D)
Council Tax: North Yorkshire County Council (band E)
Current Planning Permission: No current valid planning permissions
Imagery Disclaimer: Some photographs and videos within these sales particulars may have been digitally enhanced or edited for marketing purposes. They are intended to provide a general representation of the property and should not be relied upon as an exact depiction.
Viewings: Strictly via the selling agent – Stephensons Estate Agents –
Brochures
Betteras Hill Road, Hillam, LeedsBrochure- COUNCIL TAXA payment made to your local authority in order to pay for local services like schools, libraries, and refuse collection. The amount you pay depends on the value of the property.Read more about council Tax in our glossary page.
- Band: E
- PARKINGDetails of how and where vehicles can be parked, and any associated costs.Read more about parking in our glossary page.
- Yes
- GARDENA property has access to an outdoor space, which could be private or shared.
- Yes
- ACCESSIBILITYHow a property has been adapted to meet the needs of vulnerable or disabled individuals.Read more about accessibility in our glossary page.
- Ask agent
Betteras Hill Road, Hillam, Leeds
Add an important place to see how long it'd take to get there from our property listings.
__mins driving to your place
Get an instant, personalised result:
- Show sellers you’re serious
- Secure viewings faster with agents
- No impact on your credit score
Your mortgage
Notes
Staying secure when looking for property
Ensure you're up to date with our latest advice on how to avoid fraud or scams when looking for property online.
Visit our security centre to find out moreDisclaimer - Property reference 34091746. The information displayed about this property comprises a property advertisement. Rightmove.co.uk makes no warranty as to the accuracy or completeness of the advertisement or any linked or associated information, and Rightmove has no control over the content. This property advertisement does not constitute property particulars. The information is provided and maintained by Stephensons, Selby. Please contact the selling agent or developer directly to obtain any information which may be available under the terms of The Energy Performance of Buildings (Certificates and Inspections) (England and Wales) Regulations 2007 or the Home Report if in relation to a residential property in Scotland.
*This is the average speed from the provider with the fastest broadband package available at this postcode. The average speed displayed is based on the download speeds of at least 50% of customers at peak time (8pm to 10pm). Fibre/cable services at the postcode are subject to availability and may differ between properties within a postcode. Speeds can be affected by a range of technical and environmental factors. The speed at the property may be lower than that listed above. You can check the estimated speed and confirm availability to a property prior to purchasing on the broadband provider's website. Providers may increase charges. The information is provided and maintained by Decision Technologies Limited. **This is indicative only and based on a 2-person household with multiple devices and simultaneous usage. Broadband performance is affected by multiple factors including number of occupants and devices, simultaneous usage, router range etc. For more information speak to your broadband provider.
Map data ©OpenStreetMap contributors.






