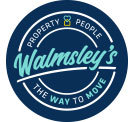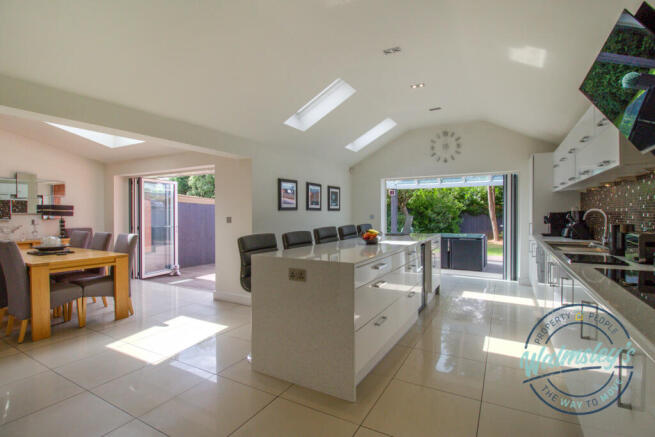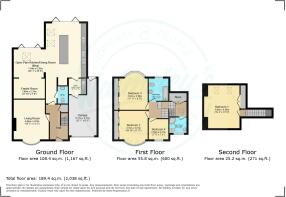
Baginton Road, Coventry, CV3

- PROPERTY TYPE
Semi-Detached
- BEDROOMS
4
- BATHROOMS
2
- SIZE
2,045 sq ft
190 sq m
- TENUREDescribes how you own a property. There are different types of tenure - freehold, leasehold, and commonhold.Read more about tenure in our glossary page.
Freehold
Key features
- An exceptional four bedroom semi detached home
- 190 Sq.M or 2038 Sq.Ft of accommodation & South facing gardens
- Fully compliant & extended to ground, rear, side, first & loft floors.
- Driveway & integral garage
- Sitting & dining area with bi folding doors
- Open plan kitchen family room with breakfast bar & bi folding doors
- Family bathroom & additional shower room
- Ground floor cloakroom & separate utility room
- Ideal South Coventry location near A46 & Train Station
- NO UPWARD CHAIN, EPC Rating D
Description
The wide and welcoming hallway leads towards a separate front sitting room. Benefitting from a wide, round bay, the sitting room has been extended to the rear creating an even larger room than the original build.
The rear of the house has seen the creation of a superb and quite aspirational, open plan sitting, dining and family area with a tremendous kitchen incorporating a bank of ground and wall mounted storage, built in appliances and a substantial breakfast bar. All of the tiled areas benefit from water fed under floor heating. Both the dining area and kitchen find bi folding doors leading onto the decked South facing terrace. From the kitchen and with a glass roof, an all weather veranda provides stunning social space to relax and enjoy.
The separate utility (housing the noisy items!), sits off the kitchen and leads into an integral and practical garage which inturn finds electricaly operated doors to the driveway and a rear door to the garden.
Upstairs the three first floor bedrooms are complemented by a spacious family bathroom. All of the fitted bedroom furniture has been installed by the current owners. The loft extension, of an almost unique design, steps from the first floor to a clever split landing housing storage and a further shower room, before then rising into a spacious double bedroom.
The house neutrally and tastefully decorated and gas centrally heated and double glazed throughout.
Externally, the property does not fail to impress. The private and mature rear gardens are of a delightful South facing aspect. Whilst the addition of the decked terrace and all weather veranda are a delight, there are also generous lawns to enjoy (not to mention a practical concealed shed towards the rear).
Unlike many, built to boundary homes, the generous front driveway provides access to the rear through the integral garage meaning no garden maintenance through the house itself!
Stylish, substantial and an "ideal turn key" solution for families and professionals alike, this lovely home is ideally situated for schooling, transport links and the city (and the South facing garden is a tremendous bonus too!).
"For even more comprehensive property and market information including School ratings, transport links and connectivity, please download our Key Facts For Buyers brochure or request one through "
THE LOCATION
Situated within one of Styvechale's most popular residential addresses, Baginton Road is certainly ideal for families and professionals.
Local schooling, both primary and secondary is easily accessible and also within walking distance. Finham Primary, Grange Farm, Finham Secondary and King Henry VIII are all within easy reach.
Although very local shops can be found on Baginton Road and Dawlish Drive, Quinton Parade, opposite Quinton Park and lake, can be found approximately one mile from the address.
For commuters, the main Coventry Railway Station is situated 1.15 miles from the house with the city centre only a few minutes beyond.
Located to the South of the city, access out of Coventry toward Kenilworth and Leamington Spa is also straightforward with both the A45 and A46 only a short drive from the property itself.
Brochures
Key Facts Guide- COUNCIL TAXA payment made to your local authority in order to pay for local services like schools, libraries, and refuse collection. The amount you pay depends on the value of the property.Read more about council Tax in our glossary page.
- Band: E
- PARKINGDetails of how and where vehicles can be parked, and any associated costs.Read more about parking in our glossary page.
- Yes
- GARDENA property has access to an outdoor space, which could be private or shared.
- Yes
- ACCESSIBILITYHow a property has been adapted to meet the needs of vulnerable or disabled individuals.Read more about accessibility in our glossary page.
- Ask agent
Baginton Road, Coventry, CV3
Add an important place to see how long it'd take to get there from our property listings.
__mins driving to your place
Get an instant, personalised result:
- Show sellers you’re serious
- Secure viewings faster with agents
- No impact on your credit score

Your mortgage
Notes
Staying secure when looking for property
Ensure you're up to date with our latest advice on how to avoid fraud or scams when looking for property online.
Visit our security centre to find out moreDisclaimer - Property reference WCE-2211514. The information displayed about this property comprises a property advertisement. Rightmove.co.uk makes no warranty as to the accuracy or completeness of the advertisement or any linked or associated information, and Rightmove has no control over the content. This property advertisement does not constitute property particulars. The information is provided and maintained by Walmsley's The Way to Move, Coventry. Please contact the selling agent or developer directly to obtain any information which may be available under the terms of The Energy Performance of Buildings (Certificates and Inspections) (England and Wales) Regulations 2007 or the Home Report if in relation to a residential property in Scotland.
*This is the average speed from the provider with the fastest broadband package available at this postcode. The average speed displayed is based on the download speeds of at least 50% of customers at peak time (8pm to 10pm). Fibre/cable services at the postcode are subject to availability and may differ between properties within a postcode. Speeds can be affected by a range of technical and environmental factors. The speed at the property may be lower than that listed above. You can check the estimated speed and confirm availability to a property prior to purchasing on the broadband provider's website. Providers may increase charges. The information is provided and maintained by Decision Technologies Limited. **This is indicative only and based on a 2-person household with multiple devices and simultaneous usage. Broadband performance is affected by multiple factors including number of occupants and devices, simultaneous usage, router range etc. For more information speak to your broadband provider.
Map data ©OpenStreetMap contributors.





