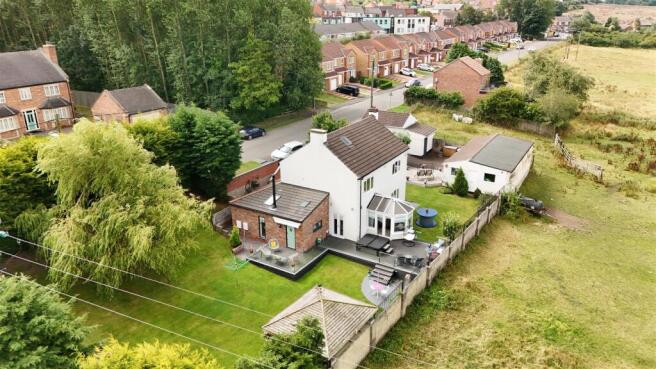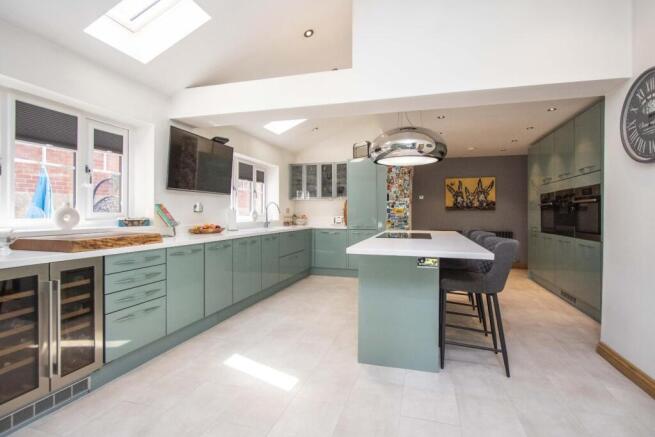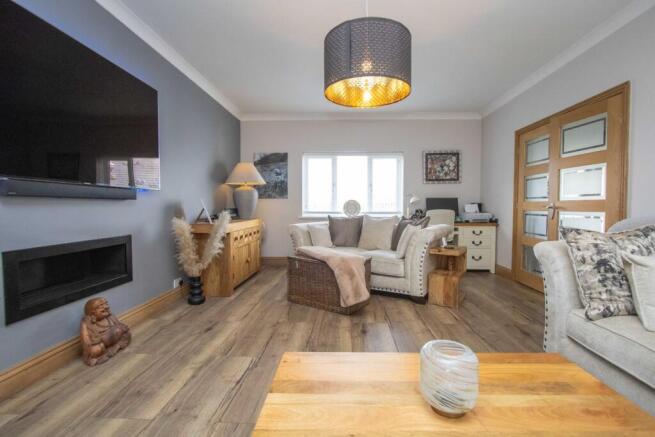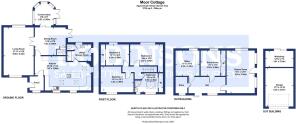
Black Lane, Wheatley Hill, Durham

- PROPERTY TYPE
Detached
- BEDROOMS
3
- BATHROOMS
2
- SIZE
Ask agent
- TENUREDescribes how you own a property. There are different types of tenure - freehold, leasehold, and commonhold.Read more about tenure in our glossary page.
Freehold
Key features
- Three Bed Detached Home
- Fabulous Modern Kitchen
- Feature Multi-Fuel Burner
- Dining Room & Conservatory
- Utility & Shower Room
- Detached Outbuilding
- Garage WIth Workshop
- Large Gardens
- Decked Patio & Hot Tub
Description
Flowing seamlessly to the rear, a bright and inviting living room offers the perfect haven for cosy family evenings or lively gatherings. From here, double doors lead into a well-proportioned dining room, which in turn opens onto a delightful conservatory. Bathed in natural light and boasting sweeping views over the garden and open countryside, this is a room you’ll never want to leave, and it opens to the composite decked patio & hot tub. Completing the ground floor is a practical utility area paired with a stylish shower room.
Upstairs, the first floor has three generous bedrooms, each offering a serene retreat for rest and relaxation. The rear bedrooms capture the beauty of the surrounding countryside, making mornings just that little bit more magical. The family bathroom is thoughtfully appointed with a plunge-style bath, a separate shower cubicle, a sleek wash basin, WC, and discreet built-in storage. The loft is partially boarded for storage — and, with the right permissions, offers potential to extend.
Beyond the main residence, a detached outbuilding presents exceptional versatility. Comprising an office, storeroom, and a generous games room, it’s ready to become anything you desire: a self-contained annexe, a guest suite, or even an income-generating rental.
Finally, there is a larger-than-average detached garage complete with workshop area — the perfect haven for hobbyists, car enthusiasts, or simply those in need of exceptional storage.
Location - Black Lane is beautifully situated on the outskirts of a charming village, offering residents the perfect blend of rural tranquillity and everyday convenience. The local area provides a variety of shops, cafés, and essential amenities, all within easy reach, creating a welcoming and practical environment for daily living. The village itself exudes a warm, community-focused atmosphere, making it an ideal setting for families, professionals, and retirees alike.
For those seeking a broader range of shopping, dining, and entertainment options, Durham City Centre is located just under five miles away. This vibrant and historic city boasts an extensive selection of retail outlets, independent boutiques, restaurants, pubs, and cultural attractions, including the iconic Durham Cathedral and scenic River Wear. Whether you're planning a leisurely day out or a quick trip for essentials, the city’s close proximity adds a dynamic edge to village life.
The property at Black Lane is also perfectly positioned for commuters. With the A181 just a short drive away, residents benefit from excellent road connections to major regional centres such as Newcastle, Sunderland, and Teesside. This strategic location makes it easy to travel for work or leisure, offering the best of both worlds—peaceful village living with seamless access to urban amenities.
Ground Floor Layout -
Entrance Porch -
Kitchen Breakfast Room - 7.87m x 3.96m (25'10 x 13'0) -
Utility & Shower Room/Wc - 3.25m x 2.31m (10'8 x 7'7) -
Dining Room - 4.32m x 3.86m (14'2 x 12'8) -
Conservatory - 2.97m x 2.62m (9'9 x 8'7) -
Lounge - 6.68m x 4.22m (21'11 x 13'10) -
First Floor Layout -
Bedroom - 4.24m x 3.68m (13'11 x 12'1) -
Bedroom - 4.24m x 2.87m (13'11 x 9'5) -
Bedroom - 4.37m x 3.86m (14'4 x 12'8) -
Bathroom/Wc - 4.19m x 2.64m (13'9 x 8'8) -
Detached Outbuilding -
Hall -
Small Store -
Store - 3.53m x 3.48m (11'7 x 11'5) -
Office - 3.53m x 3.35m (11'7 x 11'0) -
Games Room - 5.82m x 3.94m (19'1 x 12'11) -
Detached Garage & Workshop -
Garage - 5.36m x 3.91m (17'7 x 12'10) -
Workshop - 3.91m x 2.24m (12'10 x 7'4) -
Agent Notes - Electricity Supply: Mains
Water Supply: Mains
Sewerage: Mains
Heating: Gas Central Heating. Multi-fuel burner
Broadband: Basic 18 Mbps, Superfast 80 Mbps, Ultrafast 1800 Mbps
Mobile Signal/Coverage: Average
Tenure: Freehold
Council Tax: Durham County Council, Band C - Approx. £2,268 p.a
Energy Rating: D
Disclaimer: The preceding details have been sourced from the seller and OnTheMarket.com. Verification and clarification of this information, along with any further details concerning Material Information parts A, B & C, should be sought from a legal representative or appropriate authorities. Robinsons cannot accept liability for any information provided.
HMRC Compliance requires all estate agents to carry out identity checks on their customers, including buyers once their offer has been accepted. These checks must be completed for each purchaser who will become a legal owner of the property. An administration fee of £30 (inc. VAT) per individual purchaser applies for carrying out these checks.
Brochures
Black Lane, Wheatley Hill, DurhamBrochure- COUNCIL TAXA payment made to your local authority in order to pay for local services like schools, libraries, and refuse collection. The amount you pay depends on the value of the property.Read more about council Tax in our glossary page.
- Band: C
- PARKINGDetails of how and where vehicles can be parked, and any associated costs.Read more about parking in our glossary page.
- Yes
- GARDENA property has access to an outdoor space, which could be private or shared.
- Yes
- ACCESSIBILITYHow a property has been adapted to meet the needs of vulnerable or disabled individuals.Read more about accessibility in our glossary page.
- Ask agent
Black Lane, Wheatley Hill, Durham
Add an important place to see how long it'd take to get there from our property listings.
__mins driving to your place
Get an instant, personalised result:
- Show sellers you’re serious
- Secure viewings faster with agents
- No impact on your credit score
Your mortgage
Notes
Staying secure when looking for property
Ensure you're up to date with our latest advice on how to avoid fraud or scams when looking for property online.
Visit our security centre to find out moreDisclaimer - Property reference 34092195. The information displayed about this property comprises a property advertisement. Rightmove.co.uk makes no warranty as to the accuracy or completeness of the advertisement or any linked or associated information, and Rightmove has no control over the content. This property advertisement does not constitute property particulars. The information is provided and maintained by Robinsons, Durham. Please contact the selling agent or developer directly to obtain any information which may be available under the terms of The Energy Performance of Buildings (Certificates and Inspections) (England and Wales) Regulations 2007 or the Home Report if in relation to a residential property in Scotland.
*This is the average speed from the provider with the fastest broadband package available at this postcode. The average speed displayed is based on the download speeds of at least 50% of customers at peak time (8pm to 10pm). Fibre/cable services at the postcode are subject to availability and may differ between properties within a postcode. Speeds can be affected by a range of technical and environmental factors. The speed at the property may be lower than that listed above. You can check the estimated speed and confirm availability to a property prior to purchasing on the broadband provider's website. Providers may increase charges. The information is provided and maintained by Decision Technologies Limited. **This is indicative only and based on a 2-person household with multiple devices and simultaneous usage. Broadband performance is affected by multiple factors including number of occupants and devices, simultaneous usage, router range etc. For more information speak to your broadband provider.
Map data ©OpenStreetMap contributors.







