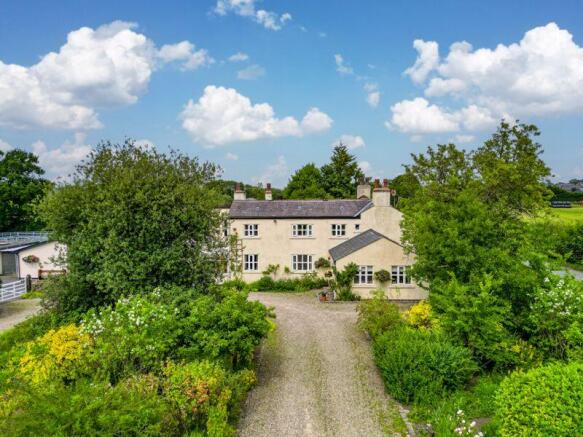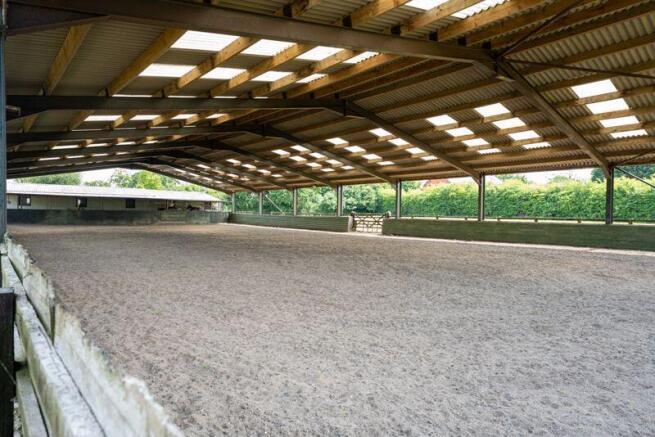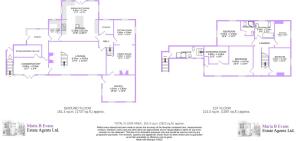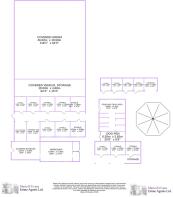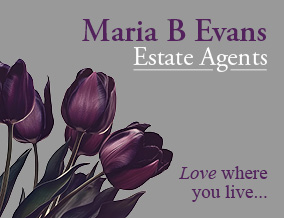
Sanfield Stud, Leyland Lane, Leyland, PR26 8LB

- PROPERTY TYPE
Equestrian Facility
- BEDROOMS
4
- BATHROOMS
3
- SIZE
Ask agent
- TENUREDescribes how you own a property. There are different types of tenure - freehold, leasehold, and commonhold.Read more about tenure in our glossary page.
Freehold
Key features
- Professional equestrian facility and residence
- Set in approximately twenty-two acres
- Total seventeen stables with power and water bowls
- Nine fence enclosed grazing/turn out paddocks
- Charming detached, rendered family home
- Four comfortably spacious reception rooms
- Well-appointed and spacious dining kitchen
- Separate utility room, boot room and larder
- uPVC quarry tiled Conservatory with cold store
- Four bedrooms, three double and one single
Description
The residenceA composite door opens to the lobby with side and front windows, wall lights and engineered oak flooring. This spacious area is also used as a study/snug/yard office and has a wall mounted television.
A glazed door opens to the first part of the original cottage, the dining room, with a side window, pendant light to the beamed ceiling and a stone flagged floor. The large ingle fireplace houses a large log burning stove with high-level mantle over.
A broad opening gives way to the sitting room which also has a side window, LED lights to the ceiling beams and a closed-off beamed ingle fireplace. The oak flooring from the sitting room continues beyond the stripped pine door into the inner hall with pendant light and a staircase and handrail rising to the first-floor landing. Just off, a pine latch door with ventilation slits opens to a walk-in larder with sliding sash window to the rear, a ceiling light and fitted with shelves. Off the hall, a step down gives away to the very spacious lounge with study area, dimmable wall and ceiling lights to the ceiling with exposed beams, and two uPVC windows to the front. The eye is drawn to the striking brick ingle fireplace and hearth which houses a French-style log burning stove.
A glazed door at the end of the lounge gives way to the uPVC conservatory with French windows to the front and lit by wall lights. Two latch doors open to, firstly, a wine storage cupboard and, secondly, an interior passage leading to the rear porch. The rear uPVC porch creates the perfect boot room having a door to the yard, stone slab flooring, a wall light and gives shelter to the timber stable-style door to the utility room with rear window, ceiling light and quarry tiled flooring. The room is fitted with wall and base cabinets having granite effect worktops with an inset sink unit and mixer tap. There is plumbing for a washing machine, space for a tumble dryer and space for the wall-mounted Vaillant gas central heating boiler. A latch door gives way to the dining kitchen with under-floor heated oak flooring, French windows to the rear garden two side windows, two rear windows and two Velux windows to the slightly vaulted ceiling. The space is also lit by four ceiling lights and fitted with an excellent range of pale sage wall and base cabinets having crackled porcelain handles and incorporating drawers and a broad central island unit. Coordinating granite worktops surround and the island is inset with a twin-bowl stainless-steel sink unit having a waste disposal unit and swan neck mixer tap, a boiling water tap and etched side drainers plus an integrated dishwasher close-by. A recessed canopy niche with inset extractor fan surrounds the Stoves seven-burner range cooker which has an integrated microwave alongside and there is further housing for a US style fridge freezer. The L-shaped landing has two windows to the front, two wall lights and three pendant lights, a linen storage cupboard plus a spindle gallery over the stairwell. Pine doors give way to all of the rooms which have exposed beams and pendant lights to their vaulted ceilings.
The L-shaped master bedroom dual aspect having windows to the front and side and a striking King trust beam spanning the room. There is space for drawer banks and nightstands and a television point is situated opposite the bedspace. A built-in cupboard houses the lagged hot water cylinder tank and a further door opens to the walk-in dressing room which has two walls lined with fitted wardrobes. Off the dressing room, steps descend to the en suite, fully tiled in natural shades, with recessed downlights, under-floor heating, a radiator plus a chrome ladder style heated towel rail. The three-piece white suite comprises a pedestal wash-hand basin, a close coupled WC and a large step-in glazed cabinet with power shower. A stable-style door from the en suite opens to exterior granary steps.
Bedrooms two is a dual aspect double room benefitting from a fully tiled en suite comprising a three-piece white suite of close coupled WC, pedestal wash hand basin, and a quadrant shower cabinet with Mira electric unit and extractor fan. There is also a chrome ladder heated towel rail.
Bedroom three is a further double room and bedroom four is a large single room which are served by the partially tiled family bathroom with a sliding sash single glazed window to the rear and a chrome ladder style heated towel rail plus a further radiator. The three-piece white Burlington suite comprises a deep bathtub with mixer tap and telephone style hand shower, a low flush WC, and a vanity set wash hand basin with up-stand. The Grounds and Land. This expansive, professionally run yard has a total of seventeen stables, which benefit from power and light, CCTV, automatic water bowls, horse-walker and floodlit covered arena. These are surrounded by numerous electric fenced grazing and turn-out paddocks, all with water points, and benefit from a side track giving access to all fields. The property is approached via a pebble, circular driveway with a central island shrub border, a parking space for two cars and leading to the yard with further extensive parking and turning areas for trailers and horse boxes and the added convenience of an outside toilet. To the rear of the property is a lawn garden dotted with fruit trees - to include apple, pear and damson - and shrubs and bordered by hedges. A raised stone flagged patio provides ideal alfresco dining area whilst watching the sun set and there is also an outside shed. The first run of three breeze-block and concrete base stables has attached kennels, feed room and tack room. Opposite is an office and a breeze-block workshop, former cattle shed, with three phase electric and this gives access through a corrugated plastic clad outbuilding to a side paddock a further small turn-out paddock to the front. Further along, a breeze-block built American barn incorporates eight to ten concrete base stables with drainage, a washing area with non-slip flooring plus giving access to a further grazing paddock and turn out paddock. A timber block of four stables with concrete base joins a feed store, washroom and adjacent a Monarch five-horse automatic walker with rubber matting. In addition, there is a covered tractor store adjacent to the covered 60m x 40m flood-lit arena. Opposite this is a raised concrete muck heap for easy access, a tool shed, a vegetable patch with raised beds and a polytunnel whilst behind this are three stock-fenced paddocks. Between these two areas, a sand track leads to a further six/seven grazing paddocks, one with a natural pond, which are all electric stock-fenced and have automatic water bowls.
Viewing is strictly by appointment through Maria B Evans Estate Agents We are reliably informed that the Tenure of the property is FreeholdThe Local Authority is South Ribble Borough CouncilThe EPC rating is DThe Council Tax Band is EThe property is served by mains drainage
The clients will be adding an overage clause to the property should any residential development, unrelated to equestrian use commence Please note: Room measurements given in these property details are approximate and are supplied as a guide only.
All land measurements are supplied by the Vendor and should be verified by the buyer's solicitor. We
would advise that all services, appliances and heating facilities be confirmed in working order by an
appropriately registered service company or surveyor on behalf of the buyer as Maria B. Evans Estate
Agency cannot be held responsible for any faults found. No responsibility can be accepted for any
expenses incurred by prospective purchasers. Sales Office: 34 Town Road, Croston, PR26 9RB T: Rentals T: W: E: .ukCompany No 8160611 Registered Office: 5a The Common, Parbold, Lancs WN8 7HA
Brochures
Full DetailsBrochure- COUNCIL TAXA payment made to your local authority in order to pay for local services like schools, libraries, and refuse collection. The amount you pay depends on the value of the property.Read more about council Tax in our glossary page.
- Band: E
- PARKINGDetails of how and where vehicles can be parked, and any associated costs.Read more about parking in our glossary page.
- Yes
- GARDENA property has access to an outdoor space, which could be private or shared.
- Yes
- ACCESSIBILITYHow a property has been adapted to meet the needs of vulnerable or disabled individuals.Read more about accessibility in our glossary page.
- Ask agent
Sanfield Stud, Leyland Lane, Leyland, PR26 8LB
Add an important place to see how long it'd take to get there from our property listings.
__mins driving to your place
Get an instant, personalised result:
- Show sellers you’re serious
- Secure viewings faster with agents
- No impact on your credit score
Your mortgage
Notes
Staying secure when looking for property
Ensure you're up to date with our latest advice on how to avoid fraud or scams when looking for property online.
Visit our security centre to find out moreDisclaimer - Property reference 12597525. The information displayed about this property comprises a property advertisement. Rightmove.co.uk makes no warranty as to the accuracy or completeness of the advertisement or any linked or associated information, and Rightmove has no control over the content. This property advertisement does not constitute property particulars. The information is provided and maintained by Maria B Evans Estate Agents, Croston. Please contact the selling agent or developer directly to obtain any information which may be available under the terms of The Energy Performance of Buildings (Certificates and Inspections) (England and Wales) Regulations 2007 or the Home Report if in relation to a residential property in Scotland.
*This is the average speed from the provider with the fastest broadband package available at this postcode. The average speed displayed is based on the download speeds of at least 50% of customers at peak time (8pm to 10pm). Fibre/cable services at the postcode are subject to availability and may differ between properties within a postcode. Speeds can be affected by a range of technical and environmental factors. The speed at the property may be lower than that listed above. You can check the estimated speed and confirm availability to a property prior to purchasing on the broadband provider's website. Providers may increase charges. The information is provided and maintained by Decision Technologies Limited. **This is indicative only and based on a 2-person household with multiple devices and simultaneous usage. Broadband performance is affected by multiple factors including number of occupants and devices, simultaneous usage, router range etc. For more information speak to your broadband provider.
Map data ©OpenStreetMap contributors.
