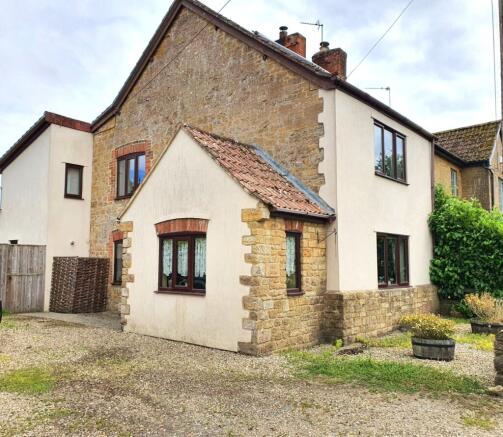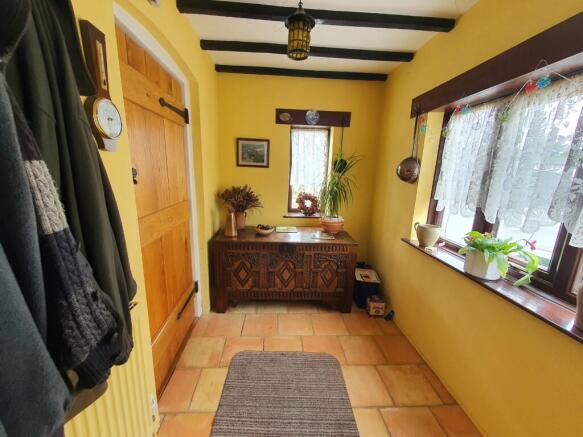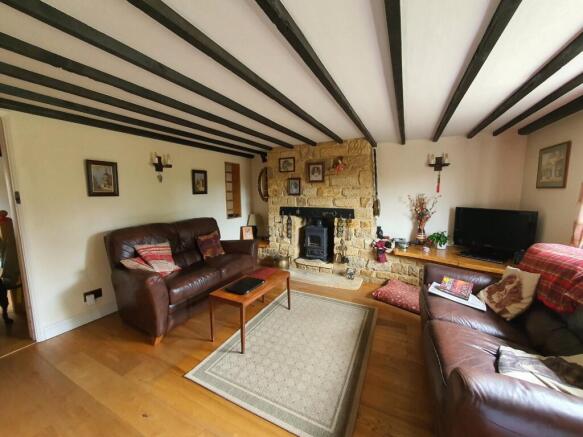
Silver Street, East Lambrook, South Petherton, TA13

- PROPERTY TYPE
Detached
- BEDROOMS
3
- BATHROOMS
2
- SIZE
Ask agent
- TENUREDescribes how you own a property. There are different types of tenure - freehold, leasehold, and commonhold.Read more about tenure in our glossary page.
Freehold
Key features
- Village Location
- Rural Views
- Hamstone Cottage
- Detached three bedrooms
- Off-road parking
- Garden Room
Description
The picturesque residential village of East Lambrook is set in attractive surrounding countryside and contains a number of interesting character properties plus the historic East Lambrook Manor with its extensive gardens, the Rose & Crown Inn/Restaurant and an ancient church. There are excellent facilities at South Petherton within two miles which include a wide range of shops, two schools, churches, chemist, doctor and veterinary surgeries and local bus service to neighbouring towns and villages. Mainline train stations are available at Crewkerne and Taunton with the A303 trunk road within a few miles.
Accommodation:
Entrance porch with windows to the front and side elevations, attractive terracotta tiled flooring, exposed beams, radiator and door leading into:
Sitting Room: 14'0 X 13'9 A bright and airy room with the focal point of the room being the multi-fuel stove set in a lovely Hamstone fireplace and surround. The Hamstone has been extended either side of the fireplace to create a really useful surface for your TV etc to sit on. Exposed beams and wooden flooring are another lovely feature of this room and a large window to the front looking out across the lane and beyond.
Dining Room: 13'9 X 11'8 A more formal dining room for entertaining and family dinners with lots of space for a large table and chairs.
An open archway leads into the Kitchen:
Kitchen: 13'8 x 8'8 A modern kitchen fitted with a good range of wall and base units, integrated appliances include a Neff Dishwasher, Neff eye-level oven and grill, an electric hob with extractor over, tiled flooring, window into the Garden Room, space for a standalone larder fridge/freezer (vendor will include theirs in the sale if required). There is a really useful pantry for storing dry goods and the boiler is housed here.
Cloakroom: Heated towel rail, low level W/C, pedestal wash hand basin, obscured window to the side.
Conservatory/Garden Room: 19'11 x 14'1 A substantial room offering lots of light and outlook onto the garden beyond. Double French doors lead out onto the terrace. Fitted blinds on all window, ceiling fan and heater.
Utility Room/Boot Room: Plumbing for washing machine, glazed roof, sink with cupboards below, plenty of storage and shelving, a really useful room with a multitude of uses.
On the first floor there are three bedrooms, one is currently being used as a home office:
Bedroom one: 14'0 x 13'9 This master bedroom is lovely large room and has a beautiful ornate fireplace with wooden surround and mantle. The views from this room are stunning. Radiator.
Bedroom two: 10'4 x 8'9 Fitted wardrobes, radiator, window to the side.
Bedroom three/Home Office: 10'6 x 8'8 Fitted wardrobe, windows to the rear and side, radiator.
Family shower room: A modern fitted shower room with shower cubicle, heated towel rail, fitted vanity unit with plenty of storage below, low level W/C.
Outside:
To the front of the cottage is a small area of gravelled garden enclosed by a low stone wall, the perfect spot for pots and planters. To the side of the house is an area for off road parking with pedestrian gate to the rear garden. A screened area for storage of LPG bottles.
The rear garden is very pretty with mature fruit trees (apple and pear), herbaceous borders and an area of lawn. There are two paved terraces, perfect for alfresco dining. There is a really useful large wooden storage shed/workshop plus two smaller wooden garden sheds and a log store/bin store. There is room and scope to extend the cottage in this area.
Property information
Tenure: Freehold
Council Tax Band: D
EPC: F
Services: LPG-fired boiler, all other mains services are connected.
uPVC wood-effect windows and double glazing throughout
Solar panels
Brochures
Particulars- COUNCIL TAXA payment made to your local authority in order to pay for local services like schools, libraries, and refuse collection. The amount you pay depends on the value of the property.Read more about council Tax in our glossary page.
- Band: D
- PARKINGDetails of how and where vehicles can be parked, and any associated costs.Read more about parking in our glossary page.
- Yes
- GARDENA property has access to an outdoor space, which could be private or shared.
- Yes
- ACCESSIBILITYHow a property has been adapted to meet the needs of vulnerable or disabled individuals.Read more about accessibility in our glossary page.
- Ask agent
Silver Street, East Lambrook, South Petherton, TA13
Add an important place to see how long it'd take to get there from our property listings.
__mins driving to your place
Get an instant, personalised result:
- Show sellers you’re serious
- Secure viewings faster with agents
- No impact on your credit score

Your mortgage
Notes
Staying secure when looking for property
Ensure you're up to date with our latest advice on how to avoid fraud or scams when looking for property online.
Visit our security centre to find out moreDisclaimer - Property reference CSA240111. The information displayed about this property comprises a property advertisement. Rightmove.co.uk makes no warranty as to the accuracy or completeness of the advertisement or any linked or associated information, and Rightmove has no control over the content. This property advertisement does not constitute property particulars. The information is provided and maintained by English Homes, South Petherton. Please contact the selling agent or developer directly to obtain any information which may be available under the terms of The Energy Performance of Buildings (Certificates and Inspections) (England and Wales) Regulations 2007 or the Home Report if in relation to a residential property in Scotland.
*This is the average speed from the provider with the fastest broadband package available at this postcode. The average speed displayed is based on the download speeds of at least 50% of customers at peak time (8pm to 10pm). Fibre/cable services at the postcode are subject to availability and may differ between properties within a postcode. Speeds can be affected by a range of technical and environmental factors. The speed at the property may be lower than that listed above. You can check the estimated speed and confirm availability to a property prior to purchasing on the broadband provider's website. Providers may increase charges. The information is provided and maintained by Decision Technologies Limited. **This is indicative only and based on a 2-person household with multiple devices and simultaneous usage. Broadband performance is affected by multiple factors including number of occupants and devices, simultaneous usage, router range etc. For more information speak to your broadband provider.
Map data ©OpenStreetMap contributors.




