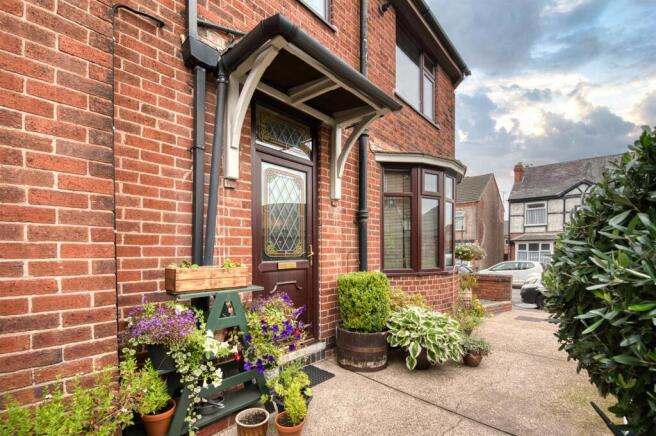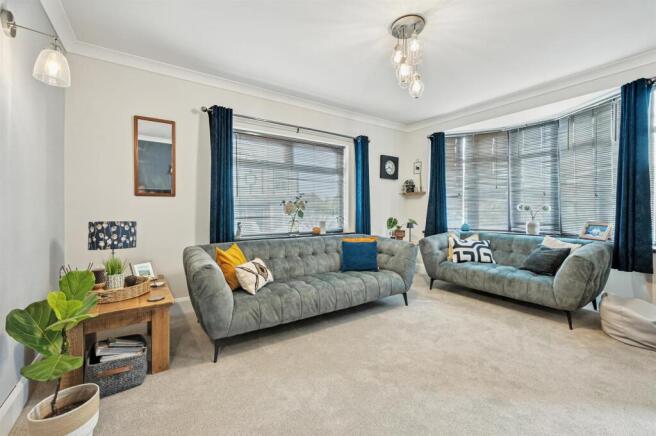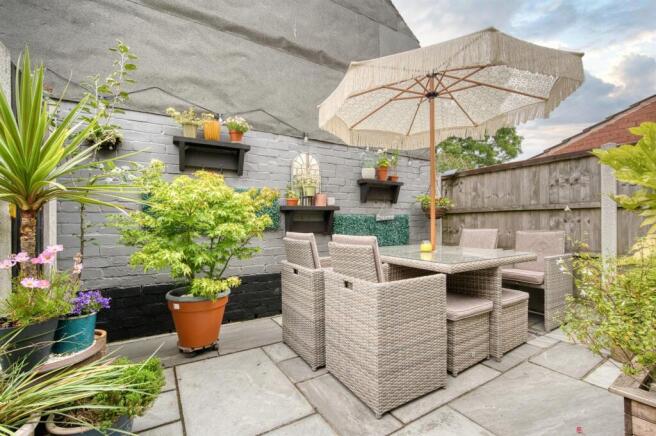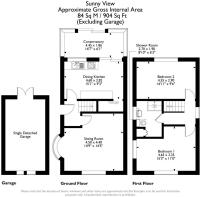
Ellesmere Avenue, Alfreton

- PROPERTY TYPE
Detached
- BEDROOMS
2
- BATHROOMS
1
- SIZE
904 sq ft
84 sq m
- TENUREDescribes how you own a property. There are different types of tenure - freehold, leasehold, and commonhold.Read more about tenure in our glossary page.
Freehold
Key features
- Stylish detached 2 bedroom home in immaculate condition
- Detached garage
- Off-road parking
- Beautiful sun-trap courtyard garden
- Council Tax band B
- Modern kitchen-diner with Neff and Whirlpool appliances
- Recently redecorated throughout
- Elegant shower room fitted 2024
- Walking distance to schools and town centre
- Conservatory added in 2015
Description
Located within walking distance of schools and the town centre, Sunny View has a spacious sitting room, kitchen-diner and conservatory on the ground floor. To the first floor are two double bedrooms and the strikingly-beautiful shower room. At the front of the home, there is space for one vehicle to park beside, or in front of, the detached garage, which is currently used as a workshop. The rear courtyard garden is easy-maintenance and has plenty of room for outdoor dining and for planters. The home and garden have been lovingly maintained and are presented in excellent condition.
Alfreton town centre and the Tesco superstore are just 5-10 minutes' walk away and there are a nursery, primary school, two junior schools and a secondary school all within a 10-12 minute walk. Leisure facilities including a skate park, tennis courts and leisure centre are also very close by.
Alfreton is a historic town - the name is rumoured to originate from King Alfred founding the town, albeit there's plenty of evidence that a settlement was here long before that. The town is well-located, just to the east of the Peak District and Derbyshire Dales, so there are numerous walking and cycling routes in the area. The A38 traverses the southern edge of the town and connects the town to Derby to the south and - via the M1 - Sheffield, Nottingham, Mansfield and Chesterfield.
Front Of The Home - A red brick wall forms the boundary to the front, with a wide opening for a vehicle to park comfortably in front of, or beside, the detached garage. As can be seen on the photographs, there is plenty of space for planters in front of the house and on the raised gravel bed to the right. Hanging baskets beside the front door add even more splashes of colour. Around to the right at the rear of the home is a path to a gate into the rear garden. At the front, a decorative iron gate also leads into this courtyard garden.
The home is of standard brick and tile construction with uPVC double-glazed windows. Head past the sitting room bay window to the front door, which has a canopy porch above.
Entrance Porch - Enter the home through the half-glazed composite front door with brass handle and letterbox. The entrance porch has exposed oak floorboards and a high ceiling with light fitting. There is a radiator and space for coats and footwear. Immediately in front are stairs leading up to the first floor, with matching white glass-panelled doors leading into the sitting room and kitchen-diner.
Sitting Room - 4.5 x 4.4 (14'9" x 14'5") - This elegant and spacious dual aspect room is flooded with natural light via the south-facing bay window and large east-facing window. The room is carpeted and has a radiator, ceiling light fitting and - like all rooms in the home - skirting boards and ceiling coving. A recessed wall-mounted coal-effect gas fire has a timber mantelpiece above and this room has lots of space for differing furniture layouts.
Dining Kitchen - 4.6 x 2.82 (15'1" x 9'3") - Fitted in 2013 but feeling much newer, this kitchen has oak shaker-style cabinets and has space for a four-seater dining table at the far end, beside the entrance to the conservatory. The kitchen has a tiled floor, radiator, two ceiling light fittings and a useful large recessed pantry cupboard. Entering from the entrance porch, immediately in front is a long worktop and large west-facing window which looks through the conservatory to the rear garden. Set within the worktop is an integral Franke 1.5 sink and drainer with chrome mixer tap. The four-ring Whirlpool gas hob has an electric oven below and, above, a brushed chrome and curved glass extractor fan. The worktop has tiled splashbacks and a range of cabinets below including an integrated Neff dishwasher.
Opposite is another long worktop with cabinets above and below, including a fitted refrigerator. In the corner, sliding doors open up to reveal the under-stairs cupboard. Sliding patio doors open into the conservatory.
Conservatory - 4.45 x 1.86 (14'7" x 6'1") - Added in 2015, this fantastic room has a contemporary feel, with an angled roof and glazing to three sides, including double sliding doors out to the garden. The room has oak-effect tiled flooring, a radiator, wall light and space and plumbing for a washing machine. There is also space for additional appliances such as the American-style fridge-freezer and tumble dryer shown here.
Stairs To First Floor Landing - With a handrail on the left, carpeted stairs lead up to the galleried landing. Here you'll find a ceiling light fitting, a positive airflow vent, loft hatch, radiator and pretty leaded and stained glass windows. Matching white panelled doors with brass handles lead into the two double bedrooms and shower room.
Bedroom One - 4.65 x 3.35 (15'3" x 10'11") - This very spacious double bedroom is dual aspect, with windows facing south and east. The room is carpeted and has a radiator, ceiling light fitting and - at the far end - a very useful area with space for a dressing table or desk. This still leaves plenty of room for a double or king size bed, wardrobes and additional furniture.
Shower Room - 2.7 x 1.9 (8'10" x 6'2") - We absolutely adore this unique shower room, which was fitted last year. It has elements of art-deco styling with some modern flourishes. The double walk-in shower has a reinforced glass screen and houses a gold-coloured mains-fed shower with monsoon shower head and separate hand-held attachment. The shower has eye-catching emerald colour vertical tiled walls.
The wide vanity unit includes a curved rectangular ceramic sink with brass mixer tap and a capsule WC. The wide frosted double-glazed window has a deep sill and to the left is a full-height storage cupboard with modern Baxi boiler, installed circa 2010. There is also a black vertical heated towel rail, contemporary tiled floor, floor-to-ceiling wall tiles and recessed ceiling spotlights.
Bedroom Two - 4.55 x 2.9 (14'11" x 9'6") - This stylish double bedroom on the west side of the home is perfect for light sleepers. It is carpeted and has a radiator, ceiling light fitting, and a recessed wardrobe with cupboard above. This creates additional space in the room for the double bed and additional furniture.
Rear Garden - Who doesn't love an easy-maintenance sun-trap garden with outdoor dining?! Accessed from gates that the front and rear, as well as directly from the conservatory, the garden has plenty of space for a 4-seater dining set and has a south-west aspect. Therefore it gets the sun throughout the afternoon into the evening. There is plenty of room for additional seating and planters - and the garden has timber fences at each end and an outside tap.
Detached Garage - The standard single garage is currently used as a workshop and has pebble-dash exterior walls and solid timber doors. There is internal lighting and power as well as exterior lights.
Brochures
Ellesmere Avenue, AlfretonEPCBrochure- COUNCIL TAXA payment made to your local authority in order to pay for local services like schools, libraries, and refuse collection. The amount you pay depends on the value of the property.Read more about council Tax in our glossary page.
- Band: B
- PARKINGDetails of how and where vehicles can be parked, and any associated costs.Read more about parking in our glossary page.
- Yes
- GARDENA property has access to an outdoor space, which could be private or shared.
- Yes
- ACCESSIBILITYHow a property has been adapted to meet the needs of vulnerable or disabled individuals.Read more about accessibility in our glossary page.
- Ask agent
Energy performance certificate - ask agent
Ellesmere Avenue, Alfreton
Add an important place to see how long it'd take to get there from our property listings.
__mins driving to your place
Get an instant, personalised result:
- Show sellers you’re serious
- Secure viewings faster with agents
- No impact on your credit score
Your mortgage
Notes
Staying secure when looking for property
Ensure you're up to date with our latest advice on how to avoid fraud or scams when looking for property online.
Visit our security centre to find out moreDisclaimer - Property reference 34092734. The information displayed about this property comprises a property advertisement. Rightmove.co.uk makes no warranty as to the accuracy or completeness of the advertisement or any linked or associated information, and Rightmove has no control over the content. This property advertisement does not constitute property particulars. The information is provided and maintained by Bricks and Mortar, Wirksworth. Please contact the selling agent or developer directly to obtain any information which may be available under the terms of The Energy Performance of Buildings (Certificates and Inspections) (England and Wales) Regulations 2007 or the Home Report if in relation to a residential property in Scotland.
*This is the average speed from the provider with the fastest broadband package available at this postcode. The average speed displayed is based on the download speeds of at least 50% of customers at peak time (8pm to 10pm). Fibre/cable services at the postcode are subject to availability and may differ between properties within a postcode. Speeds can be affected by a range of technical and environmental factors. The speed at the property may be lower than that listed above. You can check the estimated speed and confirm availability to a property prior to purchasing on the broadband provider's website. Providers may increase charges. The information is provided and maintained by Decision Technologies Limited. **This is indicative only and based on a 2-person household with multiple devices and simultaneous usage. Broadband performance is affected by multiple factors including number of occupants and devices, simultaneous usage, router range etc. For more information speak to your broadband provider.
Map data ©OpenStreetMap contributors.





