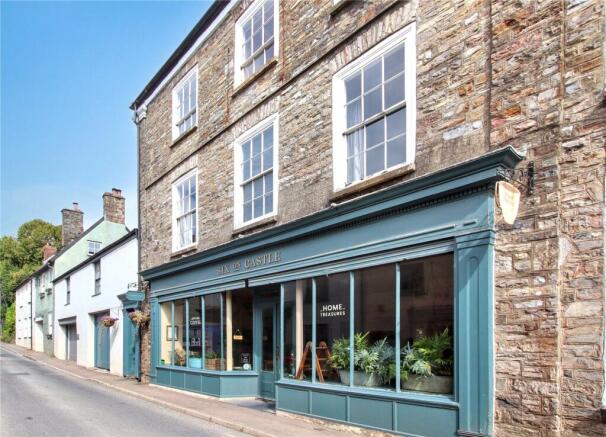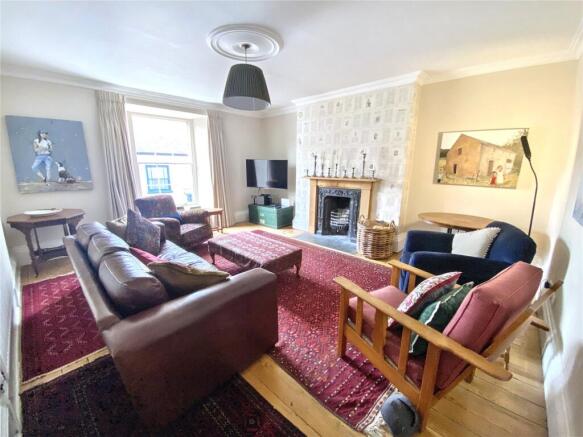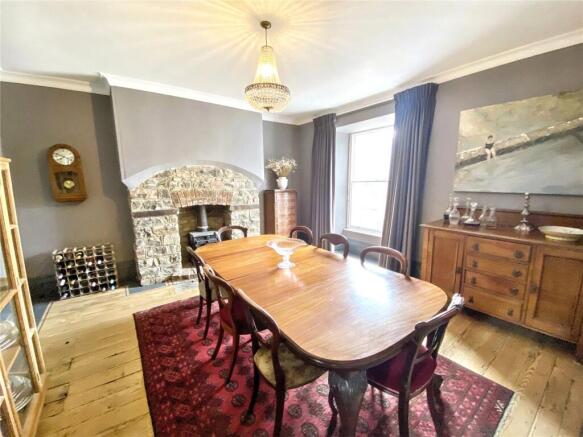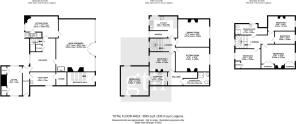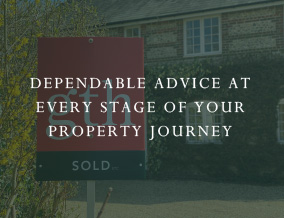
Castle Street, Bampton, Tiverton, Devon, EX16

- PROPERTY TYPE
Terraced
- BEDROOMS
7
- BATHROOMS
4
- SIZE
Ask agent
- TENUREDescribes how you own a property. There are different types of tenure - freehold, leasehold, and commonhold.Read more about tenure in our glossary page.
Freehold
Key features
- Grade II Listed
- Beautifully restored by current vendors
- Versatile accommodation
- Mixed Commercial/residential
- Off road parking
- Enclosed walled garden
- Air BB/Annexe potential
Description
DESCRIPTION
6 Castle Street offers a unique opportunity to acquire a mixed-use premises within a prominent position of Bampton village, where business and home life can all be under one roof for keen adventurers ready to embark on their next chapter. The current commercial element offers an award-winning artisan coffee shop (which is available via seperate negotiation) and could provide a great space for a wealth of opportunities, with a cosy and inviting atmosphere enjoying a large stone fireplace with woodburning stove and an adjoining commercial Kitchen, Laundry Room, Office and Shower Room adding to the versatility of the premises.
Spread across over 3000 square feet of accommodation, the property provides for;
From the cobbled driveway, a door leads into the Inner Hall, with space for coats and boots and a further door to the enclosed rear gardens. The commerical Kitchen offers a great working space to benefit the commercial premises, also housing the oil-fired boiler within the storage cupboard. The Utility Room offers space and plumbing for washing machine and tumbler drier, a large Belfast sink and an additional store space. A door leads into the spacious Hallway (also accessed via the commercial area) with large window to the rear, storage cupboard and stairs rising to the first floor. The Sitting Room provides a flexible space, offering an ideal home-working set-up with easy access to the commercial space and with an adjoining Shower Room fully fitted with shower cubicle with inset mains shower, close coupled WC and wash hand basin.
Stairs rise to the first floor landing with feature stone wall and large picture window enjoying views to the rear. The fully equipped Kitchen is fitted with a matching range of blue wall, base and drawer units with wood work surface over incorporating dual Belfast sink. There is space and plumbing for a dishwasher, space for a Range cooker as well as space for a breakfast table and chairs. The walk-in Pantry provides superb additional storage space. The Dining Room is a large reception room with front aspect and feature stone fireplace with inset woodburning stove on brick hearth. The Sitting Room provides an exceptionally spacious room with front aspect and original feature central fireplace.
Stairs rise to the second floor landing with feature arch window enjoying far-reaching countryside views. Bedroom 3 is a large double bedroom with rear aspect and storage cupboard. Bedroom 2 is a large double bedroom with front aspect, built-in storage and original feature fireplace. Bedroom 6 - used by the current Vendors as a home-office space - enjoys a front aspect of the far-reaching views. Bedroom 4 is a double bedroom with front aspect and central feature fireplace. The Shower Room is fitted with a matching suite comprising shower cubicle with inset mains shower, close coupled WC and wash hand basin.
THE ANNEXE/AIR BNB
Enjoying its own separate entrance from the main road, the potential two bedroom annexe can also be accessed via the first-floor landing of the main accommodation. This versatile space offers the perfect set-up for visiting guests to enjoy their own space or offering an additional income potential via AirBNB;
Stairs rise from the front door to the landing with a Kitchenette set-up. The Shower Room is fitted with a modern suite comprising shower cubicle with inset mains shower, close coupled WC and corner wash basin. Bedroom 5 is a double bedroom with rear aspect and feature central fireplace. The Bathroom is fitted with a matching suite comprising bath, close coupled WC and wash hand basin. From here, a door leads into Bedroom 1 a lovely double bedroom with dual aspect and built-in storage.
OUTSIDE
Approached from the main road, painted wooden doors open on to a cobbled courtyard driveway, providing off-road parking (of which, the neighbours have a pedestrian right of way to access their rear garden gate, if required). This area provides useful undercover wood storage, with a door to the rear Hall and steps lead up to the rear garden gate.
The fully enclosed, south-facing walled garden provides a private oasis, with a patio area providing the ideal space for outdoor dining and entertaining and a large level lawned area bordered and interspersed with a wide variety of plants and shrubs, enjoying the far-reaching countryside views beyond. The oil-tank is sited in the far rear corner of the garden, as well as a handy storage shed.
SERVICES & OUTGOINGS
We understand that mains electric, water and drainage are connected to the property. Oil-fired central heating.
Council Tax: Band D - Mid Devon District Council
SITUATION
Bampton is a popular small town, lying close to the Exe Valley and providing an exceptional level of local amenities, primary schooling and health care, as well as a thriving community. To the south and approached via the A396, lies Tiverton; a popular Mid Devon town straddling the River Exe and affording a more comprehensive range of commercial, educational and recreational facilities as well as providing access eastwards via the A361 to the M5 (J27) with mainline rail connections at Tiverton Parkway. To the north lies Dulverton and the Exmoor National Park, with Wiveliscombe and Taunton to the east, approached via the B3227.
DIRECTIONS
What3words:///indulges.blueberry.tank
ADDITIONAL INFORMATION
Broadband: FTTP—Superfast broadband is available. (Openreach).
Mobile Coverage: Available via EE, O2, THREE & VODAFONE. For an indication of speeds, we recommend contacting your own provider.
Flooding: The property is in an area at a HIGH RISK from River/Sea flooding.
Rights & Restrictions: The property is Grade II Listed and falls within Bampton Conservation area.
Brochures
Particulars- COUNCIL TAXA payment made to your local authority in order to pay for local services like schools, libraries, and refuse collection. The amount you pay depends on the value of the property.Read more about council Tax in our glossary page.
- Band: D
- PARKINGDetails of how and where vehicles can be parked, and any associated costs.Read more about parking in our glossary page.
- Off street
- GARDENA property has access to an outdoor space, which could be private or shared.
- Yes
- ACCESSIBILITYHow a property has been adapted to meet the needs of vulnerable or disabled individuals.Read more about accessibility in our glossary page.
- Ask agent
Energy performance certificate - ask agent
Castle Street, Bampton, Tiverton, Devon, EX16
Add an important place to see how long it'd take to get there from our property listings.
__mins driving to your place
Get an instant, personalised result:
- Show sellers you’re serious
- Secure viewings faster with agents
- No impact on your credit score
Your mortgage
Notes
Staying secure when looking for property
Ensure you're up to date with our latest advice on how to avoid fraud or scams when looking for property online.
Visit our security centre to find out moreDisclaimer - Property reference TIV250176. The information displayed about this property comprises a property advertisement. Rightmove.co.uk makes no warranty as to the accuracy or completeness of the advertisement or any linked or associated information, and Rightmove has no control over the content. This property advertisement does not constitute property particulars. The information is provided and maintained by Greenslade Taylor Hunt, Tiverton. Please contact the selling agent or developer directly to obtain any information which may be available under the terms of The Energy Performance of Buildings (Certificates and Inspections) (England and Wales) Regulations 2007 or the Home Report if in relation to a residential property in Scotland.
*This is the average speed from the provider with the fastest broadband package available at this postcode. The average speed displayed is based on the download speeds of at least 50% of customers at peak time (8pm to 10pm). Fibre/cable services at the postcode are subject to availability and may differ between properties within a postcode. Speeds can be affected by a range of technical and environmental factors. The speed at the property may be lower than that listed above. You can check the estimated speed and confirm availability to a property prior to purchasing on the broadband provider's website. Providers may increase charges. The information is provided and maintained by Decision Technologies Limited. **This is indicative only and based on a 2-person household with multiple devices and simultaneous usage. Broadband performance is affected by multiple factors including number of occupants and devices, simultaneous usage, router range etc. For more information speak to your broadband provider.
Map data ©OpenStreetMap contributors.
