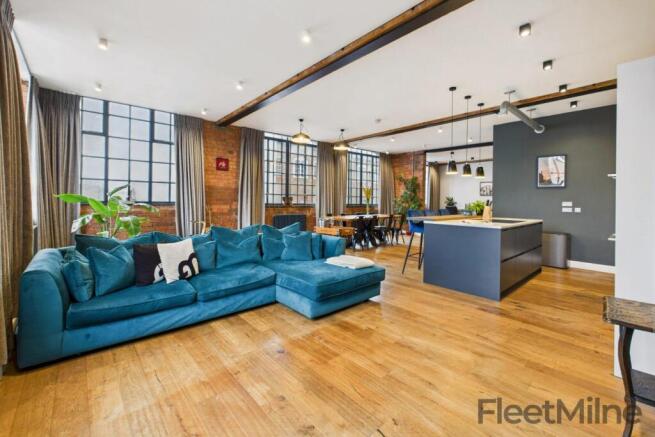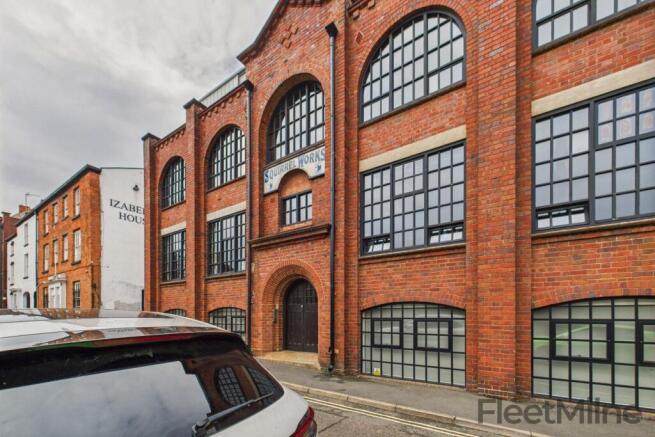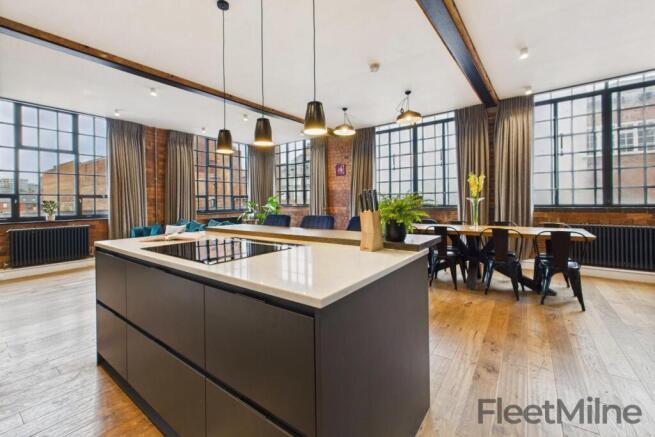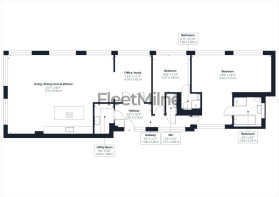
Squirrel Works, Regent Place, Birmingham

- PROPERTY TYPE
Apartment
- BEDROOMS
2
- BATHROOMS
3
- SIZE
1,637 sq ft
152 sq m
Key features
- Unique loft apartment in a Grade II-listed former silversmiths
- Over 1600sqft of stunning living space
- Character features including exposed brickwork, RSJs and high ceilings thorughout
- Part of an exclusive development of just four individually designed residences
- Expansive open-plan living/kitchen/dining area with corner aspect
- High-spec kitchen with stone worktops, Siemens appliances, and island hob
- Two stylish bedrooms, both with en suite bathrooms, plus an additional guest WC
- Share of freehold in a self-managed and character-rich development
- Fantastic transport links, just 0.5 miles to Snow HIll Station and 0.8 miles to New Street Station, both with direct links to London
- Prime Jewellery Quarter location, just 0.2 miles walk to St Paul’s Square
Description
This loft is located on the first floor of the development which can be reached by lift or via the stairs and heading through the communal internal courtyard. As you head into the property, you enter the hallway which has access to all rooms. To the left, the utility room has plenty of cupboards for storage, a large worktop space and inset sink with washer/dryer also integrated. Straight ahead from the hallway, there are double glass doors which lead into the office/study, and then through into the expansive living/dining room and kitchen with corner aspect offering city views. The kitchen is fully integrated with stone worktop and Siemens appliances, including a ceramic hob in the island which offers a perfect hosting space. The hallway leads to the second bedroom with ensuite, currently set up as the perfect nursery, but could be a spacious double bedroom. You also have access to the guest WC from the hallway, and along to the end is the main bedroom suite, with a fantastic ensuite bathroom with large shower and separate bath, as well as a dressing table area and massive wardrobes with space to create a clothing haven with set dressing area if you see fit. The property has frosted, double glazed windows to the interior of the building, and secondary glazing to the remaining rooms which still allow for the 1917 character to be retained, but with the efficiency of the 21st century.
Squirrel Works sits within the Jewellery Quarter, just 5 minutes' walk from St Paul's Square and within easy reach of Snow Hill Station (0.5 miles) and New Street Station (0.8 miles), both with direct links to London.
The History Of Squirrel Works - The Squirrel Works is a Grade II listed former silver factory, originally built in 1912 for SJ Levi and Company - renowned manufacturers of silver and silver-plated goods. The company was particularly noted for its high-quality silverware, such as cigarette cases, bowls, bottle holders, napkin rings, and vases, all produced under the distinctive ‘squirrel’ brand. The squirrel symbol featured prominently in their hallmark, was stamped on the base of many products, and still appears today on the original sign above the building’s main entrance.
Architecturally, the building is characteristic of Birmingham’s Jewellery Quarter, featuring dark red brick with terracotta detailing. It follows a traditional rectangular courtyard layout, with an entrance facing the street and workshop wings enclosing the central courtyard, which has since been roofed over. Over the past century, the building has undergone several alterations—the most notable being the enclosure of the courtyard above the lower ground floor, and the addition of a rooftop extension often referred to as the ‘white box.’
The Development - The development has a real community feel, with just 4 residences, you really get to know your neighbours. The covered courtyard has a large dining table which can be used as a relaxation space outside of the property, and is located opposite the front door to the property. Mail arrives in the painted black post boxes in the entrance hallway, and access to the development is via a secure fob system or telephone entry. The building benefits from two entrances, with lift and stair access. You also have a private storage unit located under the stairs for long term storage of items.
Parking - The property comes with a secure and allocated parking space located underneath the development behind electric gates.
Entrance Hallway - The entrance hallway accesses all rooms, and has exposed brickwork as well as frosted double glazed windows to the internal courtyard, allowing for light and privacy.
Living Room - An oversized living area, with corner aspect, plenty of huge windows and space for anything you could possibly need in your living room.
Dining Room - A designated dining room area, with plenty of space for a dining table (the one in place currently is large but you could go even bigger without any issues!)
Kitchen - Designer kitchen with stone worktop, ample cupboard space, integrated fridge, freezer, dishwasher, oven and hob; all of which are Siemens appliances.
Office/Study - A fantastic multi-use space located off the living/dining room & kitchen, and accessed from the hallway. This is a great space for an office set-up, temporary bedroom, or as a comfy snug.
Main Bedroom - An extremely spacious main bedroom many windows, space for a dressing area, extensive wardrobes and also access to the ensuite.
Ensuite Bathroom - Luxuriously tiled ensuite to the main bedroom, with large shower, bath and sink with matching white suite.
Guest Wc - Tiled guest WC with basin, mirror and toilet
Second Bedroom - Generous double bedroom, currently in use as a nursery, but with more than enough room for a comfortable guest bedroom with its' own bathroom.
Ensuite Bathroom - Ensuite bathroom, with shower cubicle and matching white suite, with luxury tiling.
Utility Room - A separate utility room with cupboards and stone worktop (matching the kitchen), with washer/dryer and sink.
Disclaimer - Upon formal acceptance of an offer, all purchasers will be asked to produce identification and full details of their chosen solicitor. In order to avoid delays, this must be produced swiftly. Unreasonable delays may result in the acceptance being withdrawn.
- These property details do not constitute part or all of an offer or contract.
- Purchasers are advised to check the measurements before committing to any expense as many of the measurements are taken directly from the developer’s original floorplans. Changes or adjustments may have been made since, or the original measurements may have not been accurate.
- Apparatus, equipment, figures, fittings, goods or services have not been formally checked by FleetMilne. It is in the purchaser’s interest to check the working condition. Access can be arranged in order to do so – please just request an additional visit via our team.
- The legal title of the property has not been checked by FleetMilne, purchasers are advised to instruct their solicitor to do this.
It is understood that FleetMilne may earn commission from a solicitor, licensed conveyancing company, insurance company, or mortgage company if successful in providing financial services to the Owner and/or the Purchaser of the Property, or anyone involved in the property chain. This involvement should help us to follow the progress of the sale.
Brochures
Squirrel Works, Regent Place, BirminghamBrochure- COUNCIL TAXA payment made to your local authority in order to pay for local services like schools, libraries, and refuse collection. The amount you pay depends on the value of the property.Read more about council Tax in our glossary page.
- Band: F
- PARKINGDetails of how and where vehicles can be parked, and any associated costs.Read more about parking in our glossary page.
- Covered,Allocated
- GARDENA property has access to an outdoor space, which could be private or shared.
- Ask agent
- ACCESSIBILITYHow a property has been adapted to meet the needs of vulnerable or disabled individuals.Read more about accessibility in our glossary page.
- Lift access
Squirrel Works, Regent Place, Birmingham
Add an important place to see how long it'd take to get there from our property listings.
__mins driving to your place
Get an instant, personalised result:
- Show sellers you’re serious
- Secure viewings faster with agents
- No impact on your credit score
Your mortgage
Notes
Staying secure when looking for property
Ensure you're up to date with our latest advice on how to avoid fraud or scams when looking for property online.
Visit our security centre to find out moreDisclaimer - Property reference 34079077. The information displayed about this property comprises a property advertisement. Rightmove.co.uk makes no warranty as to the accuracy or completeness of the advertisement or any linked or associated information, and Rightmove has no control over the content. This property advertisement does not constitute property particulars. The information is provided and maintained by FleetMilne, Birmingham. Please contact the selling agent or developer directly to obtain any information which may be available under the terms of The Energy Performance of Buildings (Certificates and Inspections) (England and Wales) Regulations 2007 or the Home Report if in relation to a residential property in Scotland.
*This is the average speed from the provider with the fastest broadband package available at this postcode. The average speed displayed is based on the download speeds of at least 50% of customers at peak time (8pm to 10pm). Fibre/cable services at the postcode are subject to availability and may differ between properties within a postcode. Speeds can be affected by a range of technical and environmental factors. The speed at the property may be lower than that listed above. You can check the estimated speed and confirm availability to a property prior to purchasing on the broadband provider's website. Providers may increase charges. The information is provided and maintained by Decision Technologies Limited. **This is indicative only and based on a 2-person household with multiple devices and simultaneous usage. Broadband performance is affected by multiple factors including number of occupants and devices, simultaneous usage, router range etc. For more information speak to your broadband provider.
Map data ©OpenStreetMap contributors.






