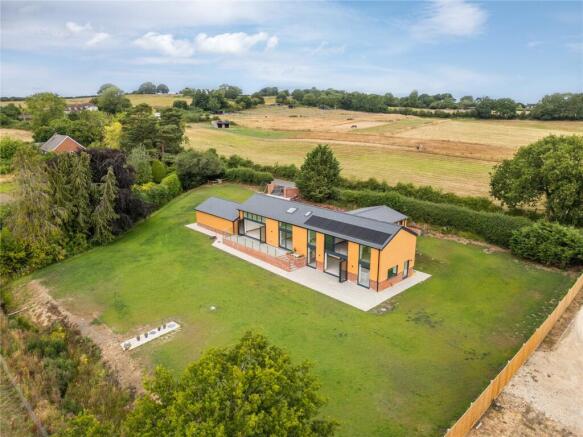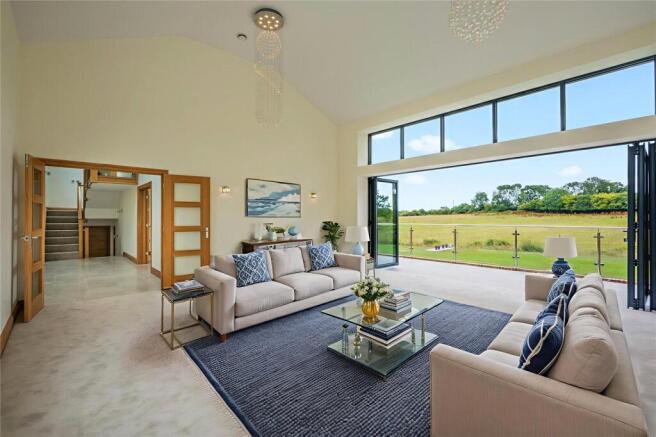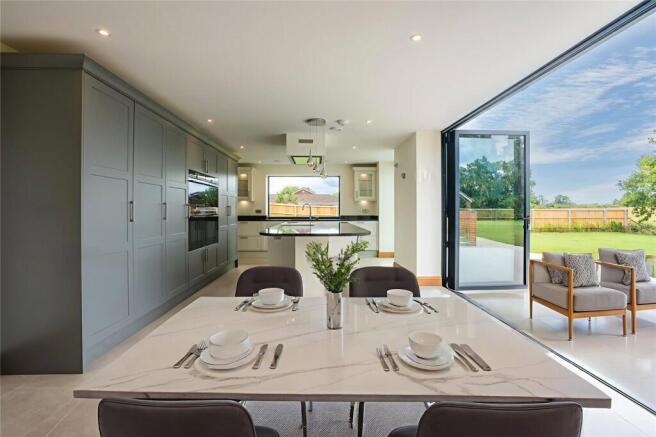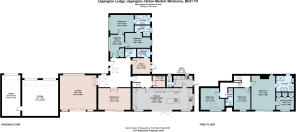Uppington, Hinton Martell, Wimborne, Dorset, BH21

- PROPERTY TYPE
Detached
- BEDROOMS
5
- BATHROOMS
5
- SIZE
Ask agent
- TENUREDescribes how you own a property. There are different types of tenure - freehold, leasehold, and commonhold.Read more about tenure in our glossary page.
Freehold
Key features
- Five Exceptional Bedrooms – including three with beautifully appointed en-suites, offering privacy and comfort for family and guests alike.
- Three Elegant Reception Rooms – All enjoying captivating countryside views, ideal for both formal entertaining and relaxed living.
- Spectacular Open-Plan Kitchen, Living & Dining Space – The heart of the home, designed for modern family life, with seamless flow and an abundance of natural light.
- Set in Approximately One Acre – Expansive gardens and grounds, providing a peaceful rural retreat with space for outdoor leisure and entertaining.
- New Build Excellence – Crafted to exacting standards, blending contemporary style with timeless quality.
- Idyllic Village Setting – Located in the picturesque village of Hinton Martell, offering a quintessential Dorset lifestyle surrounded by rolling countryside.
- Flexible Accommodation – Perfect for multi-generational living or those seeking space for a home office, studio, or leisure room.
- Breathtaking Rural Views – Framing the home with a sense of openness and tranquillity.
Description
Beyond the private driveway and through the grand entrance hall, this outstanding eco-smart residence reveals itself as a home of rare calibre, where architectural elegance meets countryside serenity. Thoughtfully designed to capture natural light and showcase its extraordinary setting, the property embraces uninterrupted rural views at every turn, framed by expansive picture windows and an array of bi-fold doors that seamlessly connect interior and exterior spaces.
Upon entering, one is immediately captivated by the breathtaking aspect across open farmland—views that evolve with the seasons and flood the interiors with light. The spacious entrance hall sets a graceful tone, leading the eye directly towards the horizon through full-height glazing.
Straight ahead is a formal dining room that offers a versatile space that easily transforms into a games room or children’s playroom. This stylish space opens onto a raised balcony with steps down to the garden—ideal for entertaining or enjoying a quiet morning coffee. Adjacent lies the elegant lounge, a beautifully appointed room with further panoramic views and direct access to the terrace via additional bi-fold doors, creating a harmonious flow between inside and out.
Stepping down to the heart of the home is the showstopping open-plan kitchen, dining, and family living area—an expansive, light-filled sanctuary designed for modern lifestyles. The sleek, contemporary kitchen is a chef’s dream, centred around a striking island with breakfast seating and complemented by an impressive suite of four integrated ovens and premium appliances. Whether hosting large gatherings or enjoying relaxed family living, this space delivers effortless versatility and comfort, opening directly onto the patio and gardens beyond.
Discreetly tucked away, a spacious utility and boot room provides everyday functionality, with built-in storage and external access, while a cloakroom/WC adds further practicality.
A dedicated study enjoys private access from the outside and adjoins a contemporary shower room—offering excellent potential as a sixth bedroom, guest suite, or secluded home office.
One of the home’s most distinctive features is the superb guest wing or optional self-contained annexe—ideal for extended family, guests, or multi-generational living. This luxurious space comprises two generous double bedrooms, both with en-suite shower rooms, and a shared dressing area. Whether used as private quarters or a flexible entertaining space, this wing offers outstanding versatility and privacy.
Ascending the beautifully lit staircase, the first floor is equally impressive. The principal suite is a private retreat of exceptional proportions, complete with a bespoke dressing room, a luxurious en-suite bathroom, and large bi-fold doors opening onto a Juliet balcony that perfectly frames the mesmerising rural outlook. Two additional double bedrooms—each beautifully appointed and with en-suites—complete the upper level, offering generous accommodation for family and guests alike.
Outside, the gardens and grounds offer an exceptional opportunity for landscaping and personalisation. The rear garden, currently laid to lawn with a generous patio terrace, invites further development into a true horticultural haven. To the front, raised flower beds burst with seasonal colour, hinting at the home's green potential. Whether envisioned as structured formal gardens, a wildflower meadow, or a kitchen garden, the one-acre plot offers scope for creativity.
Practicality continues with a substantial double garage and a further single garage—ideal for use as a workshop, gym, or studio. The sweeping driveway, already pre-wired for electric gates, allows for the future installation of your chosen design, while ample off-road parking ensures convenience for residents and guests alike.
This exquisite residence stands as a celebration of modern craftsmanship and rural elegance, combining the peace and privacy of its countryside setting with the very best of eco-conscious living and contemporary design.
Please note: Select images in this listing feature virtual staging to help illustrate the potential of the space. These enhancements are for inspiration only; the rooms are currently unfurnished.
Location: Tranquil Village Living in the Heart of Dorset – Hinton Martell, BH21 7HP
Nestled amidst the rolling green hills and unspoilt landscapes of rural East Dorset, the charming village of Hinton Martell offers a peaceful yet well-connected lifestyle. This picturesque village is renowned for its timeless character, close-knit community, and idyllic countryside setting—making it one of the most sought-after addresses in the region.
Despite its peaceful seclusion, Hinton Martell enjoys excellent accessibility. The neighbouring market town of Wimborne Minster, just a short drive away, provides a delightful array of boutique shops, artisan cafés, independent eateries, and highly regarded schools—both state and private. The historic town’s vibrant weekly market and cultural events add to the area's rich appeal.
For commuters, the nearby A31 offers swift access to Poole, Bournemouth, and Salisbury, while train services from Poole or Bournemouth connect to London Waterloo in under two hours. Bournemouth Airport is conveniently located for international travel, just 30 minutes away.
Nature lovers and outdoor enthusiasts will be enchanted by the abundance of walking, cycling, and equestrian routes on the doorstep, with Cranborne Chase Area of Outstanding Natural Beauty, the New Forest National Park, and Dorset’s famed Jurassic Coast all within easy reach.
Whether you're seeking a refined country retreat, a family base within Dorset’s desirable catchment areas, or a lifestyle property surrounded by nature, Hinton Martell offers a rare blend of beauty, tranquillity, and accessibility.
- COUNCIL TAXA payment made to your local authority in order to pay for local services like schools, libraries, and refuse collection. The amount you pay depends on the value of the property.Read more about council Tax in our glossary page.
- Band: A
- PARKINGDetails of how and where vehicles can be parked, and any associated costs.Read more about parking in our glossary page.
- Yes
- GARDENA property has access to an outdoor space, which could be private or shared.
- Yes
- ACCESSIBILITYHow a property has been adapted to meet the needs of vulnerable or disabled individuals.Read more about accessibility in our glossary page.
- Ask agent
Uppington, Hinton Martell, Wimborne, Dorset, BH21
Add an important place to see how long it'd take to get there from our property listings.
__mins driving to your place
Get an instant, personalised result:
- Show sellers you’re serious
- Secure viewings faster with agents
- No impact on your credit score
Your mortgage
Notes
Staying secure when looking for property
Ensure you're up to date with our latest advice on how to avoid fraud or scams when looking for property online.
Visit our security centre to find out moreDisclaimer - Property reference RDA250077. The information displayed about this property comprises a property advertisement. Rightmove.co.uk makes no warranty as to the accuracy or completeness of the advertisement or any linked or associated information, and Rightmove has no control over the content. This property advertisement does not constitute property particulars. The information is provided and maintained by Fine & Country, Park Lane. Please contact the selling agent or developer directly to obtain any information which may be available under the terms of The Energy Performance of Buildings (Certificates and Inspections) (England and Wales) Regulations 2007 or the Home Report if in relation to a residential property in Scotland.
*This is the average speed from the provider with the fastest broadband package available at this postcode. The average speed displayed is based on the download speeds of at least 50% of customers at peak time (8pm to 10pm). Fibre/cable services at the postcode are subject to availability and may differ between properties within a postcode. Speeds can be affected by a range of technical and environmental factors. The speed at the property may be lower than that listed above. You can check the estimated speed and confirm availability to a property prior to purchasing on the broadband provider's website. Providers may increase charges. The information is provided and maintained by Decision Technologies Limited. **This is indicative only and based on a 2-person household with multiple devices and simultaneous usage. Broadband performance is affected by multiple factors including number of occupants and devices, simultaneous usage, router range etc. For more information speak to your broadband provider.
Map data ©OpenStreetMap contributors.





