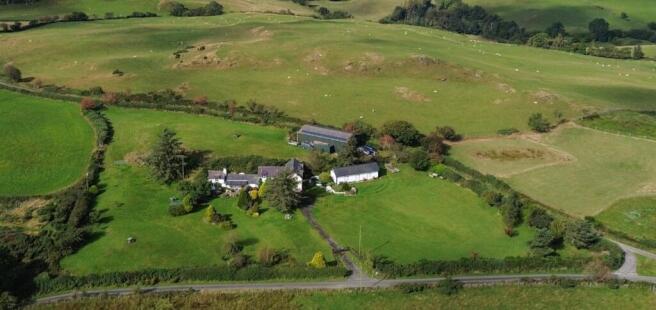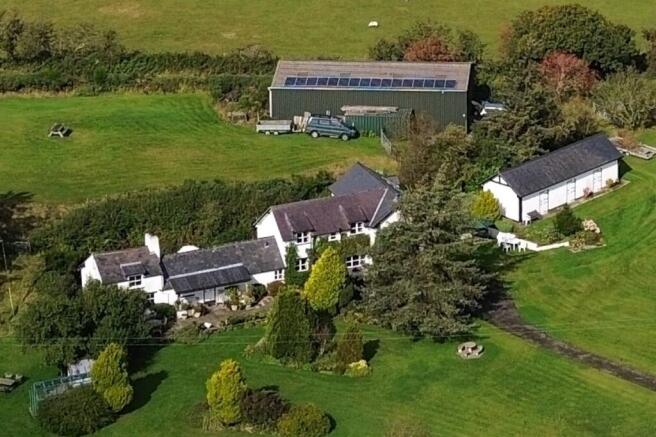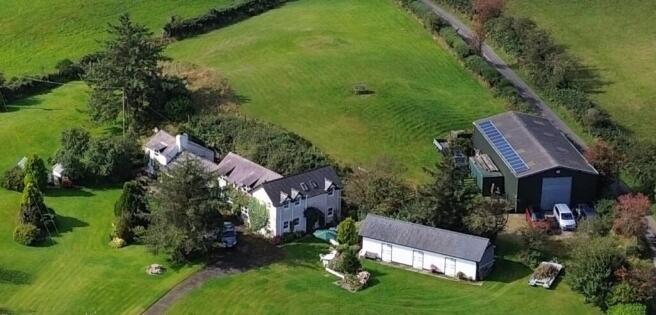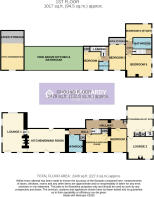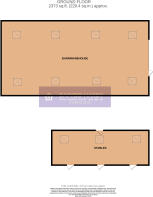
Llangernyw, Abergele, Conwy, LL22

- PROPERTY TYPE
Detached
- BEDROOMS
6
- BATHROOMS
3
- SIZE
Ask agent
- TENUREDescribes how you own a property. There are different types of tenure - freehold, leasehold, and commonhold.Read more about tenure in our glossary page.
Freehold
Key features
- A most charming if not unique detached period country residence
- Idyllic and peaceful location enjoying far-reaching countryside views
- Standing in approx 2.75 acres of landscaped gardens, paddock and pond
- Brimming with character with exposed timbers and inglenook fireplaces
- Six bedrooms, two bathrooms and one shower room
- Two large country style kitchen/diners and good sized living rooms
- Suitable for large or multigenerational families + potential holiday lets
- Planning permission to convert stable block: Annex (0/45882) now Holiday Let (0/52300)
- Stables and large modern steel framed 1,800 sq ft warehouse/barn
- Approved business use (car sales) for barn/warehouse (0/46321)
Description
Situated in a most scenic rural setting within the rolling green countryside inland of Colwyn Bay on the periphery of the village of Llangernyw sits Bryn Ffynnon, a characterful 5/6 bed detached period residence, much enlarged and renovated by its previous owners. Standing in approx. 2.75 Acres of landscaped gardens and associated land whilst occupying a slightly elevated stance with a remarkable outlook, it enjoys a superb easterly aspect with extensive views of the surrounding countryside. Indeed, a panoramic vista from the Clwydian Range in the east to the Eryri mountain range (Snowdonia) in the west can also be enjoyed from the highest section located within the paddock to the rear of the property.
Approached via a private gated drive with adjacent wildlife pond, the grounds wrap around the property, effectively creating a perfect oasis and an idyllic lifestyle opportunity. Bryn Ffynnon also incorporates a modern large steel framed barn, stable block and gated paddock, making this a highly versatile property – perfect for a large family, yet flexible for holiday let purposes, multi-generational use (annexe for a dependant family member) with the added bonus of business and equestrian usage.
The property was extended in 2011 to create an additional 2 bed, 2 storey self contained annexe (first floor having vaulted ceilings with exposed beams), allowing the previous owners to run the original 4 bed property as a successful holiday let, something they did until 2017. Bedrooms 1 and 2, having an adjoining door, are currently used as one, giving the impression of a large bedroom/dressing room, area 21ft x 14ft. The current owners have since used the attached annexe (the Cottage) as accommodation for their dependant mother. It is envisaged that with some minor tweaks, either side could be used for long term or holiday letting purposes or alternatively it could be used as a 6 bed dwelling with a single council tax banding, depending on your circumstances and requirements.
The stable block, which is currently utilised for general storage purposes, could easily revert to stabling but also offers some exciting possibilities: Planning permission has been granted for its conversion to a Granny Annexe (Planning No. 0/45882) which was varied to 'Holiday Let' use (Planning No. 0/52300) in March 2025. Bryn Ffynnon comes fitted with uPVC/timber double glazed windows throughout and LPG central heating with two boilers.
The large barn mentioned previously was constructed in 2006 and being located to the rear of the main residence, enjoys its own separate entrance. This is of modern steel framed warehouse style construction which was granted used car sales business use (other business use subject to consent), sufficient for up to 12 vehicles inside plus off road parking in addition to the parking available to the main dwelling. The barn incorporates a 4-ton two post car lift (by separate negotiation), power/light, running water, roof mounted solar panels and is connected to the main dwelling's 'Hi-Speed' 4G EE wi-fi internet via Cat 6 cabling. Located adjacent is a useful container storage unit (with power/light).
The majority of the gardens are laid to lawn with numerous mature decorative plants, trees and shrubs, large natural wildlife pond, additional ornamental pond, a sheltered patio with verandah, potting shed and 14’ x 8’ greenhouse (with power and water) in addition to numerous other outdoor seating areas.
Whilst Bryn Ffynnon is situated in the heart of the North Wales countryside and is in a stunningly beautiful and peaceful location, essential amenities are not far. Only 2½ miles away lies the village of Llangernyw which has a traditional country pub (The Old Stag), post office/convenience store and primary school, with the towns of Colwyn Bay and Abergele approx 8 miles and 10 miles respectively, both having mainline railways stations and a host of amenities which includes shops, supermarkets, schools, golf courses, libraries, seafronts, sandy beaches and the A55 Expressway (also both Manchester and Liverpool International Airports are approx. only a 1 hr 20 mins drive). The premier Victorian seaside town of Llandudno with its comprehensive retail parks, high street shopping, choice of numerous restaurants, many tourist attractions including Wales' longest pier (2,295’) and the Great Orme is within easy reach, as is Conwy with its magnificent castle and marina, Betws Y Coed (The Gateway To Snowdonia) is only 13 miles south & Portmeirion only 35, whilst the Roman city of Chester (with its medieval shopping centre, The Rows) is only approx. 43 miles away.
Bryn Ffynnon Main Residence
Kitchen/Dining Room
6.64m x 3.97m
Lounge 1
3.8m x 6.57m
Max
Inner Hall
Bathroom
2.36m x 2.94m
Max
Bedroom 1
2.66m x 4.34m
Bedroom 2 (Dressing Room)
3.72m x 2.99m
Max
Landing
Bedroom 3
2.72m x 4.24m
Bedroom 4
2.89m x 3.06m
Max
Shower Room
Attic Room/Office
3.81m x 4.46m
Part restricted headroom.
Bryn Ffynnon Cottage (Annexe)
Kitchen/Breakfast Room
5.06m x 4.33m
Lounge 2
3.73m x 4.32m
Landing
Bedroom 5
3.73m x 4.29m
Bedroom 6 (Study)
2.17m x 4.35m
Outbuildings
Stables
12m x 4.3m
Barn/Warehouse
9.25m x 18.25m
Tenure / Heating / Services
We have been informed the tenure is freehold with vacant possession upon completion of sale. Vendor’s solicitors should confirm title. We are informed by the seller this property benefits from Mains Water, Electricity and Private Drainage. LPG Central Heating. The agent has tested no services, appliances or central heating system (if any).
Council Tax
Band for Bryn Ffynnon: F Band for the Cottage: C
Agents Notes
We have been informed by the vendor of the following: Water discharge exemption certificate + septic tank drained and inspection report carried out Jan 2025. LPG Tank : Jan 2024, Cathodic Protection(CP) valid 2027 + May 2024, General Safety valid 2034. Annual gas service and safety reports for both boilers provided until January 2026. Electrical Inspection, EICR, carried out Feb 2025. Building survey/report carried out Jan 2025.
Disclaimer
Dafydd Hardy Estate Agents Limited for themselves and for the vendor of this property whose agents they are give notice that: (1) These particulars do not constitute any part of an offer or a contract. (2) All statements contained in these particulars are made without responsibility on the part of Dafydd Hardy Estate Agents Limited. (3) None of the statements contained in these particulars are to be relied upon as a statement or representation of fact. (4) Any intending purchaser must satisfy himself/herself by inspection or otherwise as to the correctness of each of the statements contained in these particulars. (5) The vendor does not make or give and neither do Dafydd Hardy Estate Agents Limited nor any person in their employment has any authority to make or give any representation or warranty whatever in relation to this property. (6) Where every attempt has been made to ensure the accuracy of the floorplan contained here, measurements of doors, windows, rooms and any (truncated)
Brochures
Particulars- COUNCIL TAXA payment made to your local authority in order to pay for local services like schools, libraries, and refuse collection. The amount you pay depends on the value of the property.Read more about council Tax in our glossary page.
- Band: F
- PARKINGDetails of how and where vehicles can be parked, and any associated costs.Read more about parking in our glossary page.
- Yes
- GARDENA property has access to an outdoor space, which could be private or shared.
- Yes
- ACCESSIBILITYHow a property has been adapted to meet the needs of vulnerable or disabled individuals.Read more about accessibility in our glossary page.
- Ask agent
Llangernyw, Abergele, Conwy, LL22
Add an important place to see how long it'd take to get there from our property listings.
__mins driving to your place
Get an instant, personalised result:
- Show sellers you’re serious
- Secure viewings faster with agents
- No impact on your credit score
Your mortgage
Notes
Staying secure when looking for property
Ensure you're up to date with our latest advice on how to avoid fraud or scams when looking for property online.
Visit our security centre to find out moreDisclaimer - Property reference LAN250131. The information displayed about this property comprises a property advertisement. Rightmove.co.uk makes no warranty as to the accuracy or completeness of the advertisement or any linked or associated information, and Rightmove has no control over the content. This property advertisement does not constitute property particulars. The information is provided and maintained by Dafydd Hardy, Colwyn Bay. Please contact the selling agent or developer directly to obtain any information which may be available under the terms of The Energy Performance of Buildings (Certificates and Inspections) (England and Wales) Regulations 2007 or the Home Report if in relation to a residential property in Scotland.
*This is the average speed from the provider with the fastest broadband package available at this postcode. The average speed displayed is based on the download speeds of at least 50% of customers at peak time (8pm to 10pm). Fibre/cable services at the postcode are subject to availability and may differ between properties within a postcode. Speeds can be affected by a range of technical and environmental factors. The speed at the property may be lower than that listed above. You can check the estimated speed and confirm availability to a property prior to purchasing on the broadband provider's website. Providers may increase charges. The information is provided and maintained by Decision Technologies Limited. **This is indicative only and based on a 2-person household with multiple devices and simultaneous usage. Broadband performance is affected by multiple factors including number of occupants and devices, simultaneous usage, router range etc. For more information speak to your broadband provider.
Map data ©OpenStreetMap contributors.
