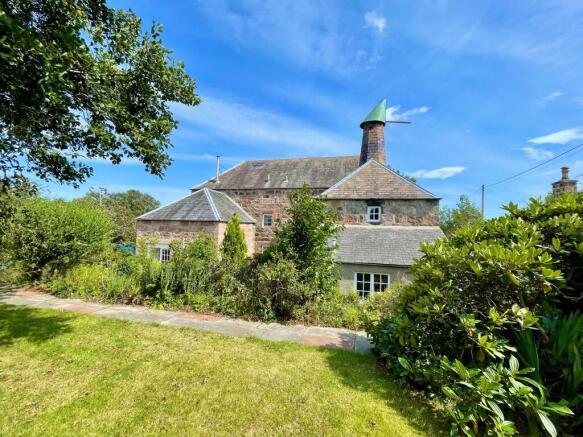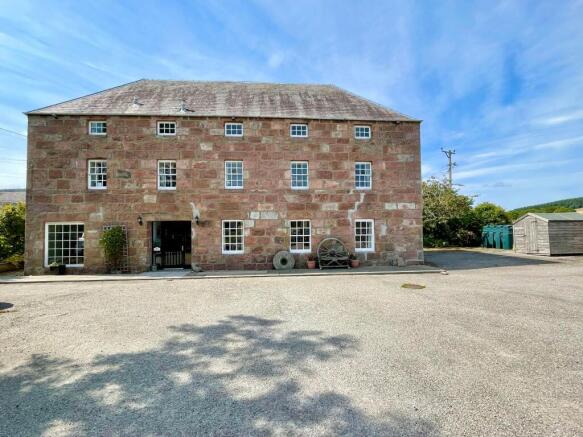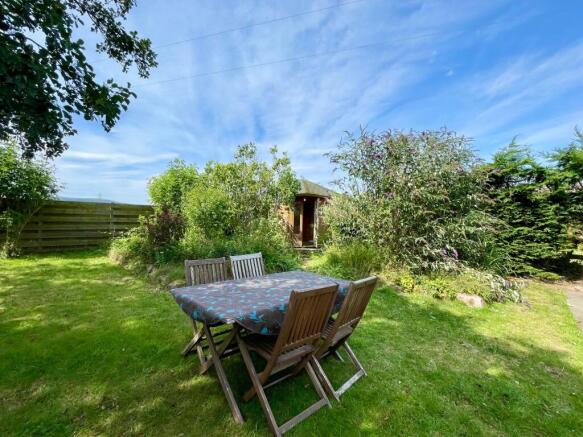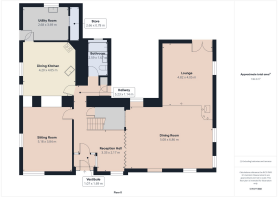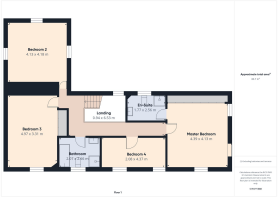Echt, Westhill, AB32

- PROPERTY TYPE
Detached
- BEDROOMS
4
- BATHROOMS
3
- SIZE
2,551 sq ft
237 sq m
- TENUREDescribes how you own a property. There are different types of tenure - freehold, leasehold, and commonhold.Read more about tenure in our glossary page.
Freehold
Key features
- Substantial four bedroomed family home.
- Private rural location with excellent outdoor space.
- Superb open plan living spaces.
- Double detached garage.
- Large floored loft room with further development potential.
- Outbuilding offering possible workshop or Annex.
Description
We are delighted to offer to the market this very unique former mill that has been transformed into a stunning four bedroomed family home that offers exceptionally spacious living spaces while maintaining much of it’s original charm. The property boasts a very high quality of finish throughout including solid oak doors, feature stairwell with gallery and oak flooring. The property also benefits from oil fired central heating, partial double glazing and wood burning stove. In addition there is a very impressive fully floored loft space with 7 windows, accessed via a Ramsay ladder that with the required permissions could provide further accommodation. We highly recommend viewing of this superb home to fully appreciate the enviable rural lifestyle that it offers.
Accommodation
Vestibule, reception hall, lounge, dining room, sitting room, dining kitchen, utility room, bathroom, master bedroom, en-suite, three further bedrooms and bathroom.
EPC Rating: D
Vestibule
1.69m x 1.07m
A bright entrance with attractive glazed oak door and glass panel offering views through to the main hall. Oak flooring and mat well.
Reception Hall
3.33m x 2.17m
A grand entrance indeed, where you are introduced to the quality finish throughout the property. The impressive solid oak stair with traditional balustrades leads up to the gallery landing and there is a storage cupboard beneath. The partially glazed bi-fold doors give access to the dining room and would be perfect to open the space for large gatherings. The oak flooring continues.
Dining Room
6.86m x 5.08m
This substantial space is flooded with natural light from the four dual aspect windows and offers open access up to the formal lounge. The room can easily accommodate a large table and chairs and additional furniture including a grand piano if required. This is the ultimate entertaining space and the oak flooring is continued.
Lounge
4.82m x 4.05m
A spectacular room with feature vaulted ceiling, wood burning stove and double doors giving access to the rear courtyard and gardens. This room offers a very cosy spot to sit and relax after a busy day with the oak flooring continuing.
Sitting Room
5.18m x 3.84m
A cosy room with dual aspect and arched opening through to the kitchen, so the perfect everyday family space. It could also be utilised as a dining room if required. Decorated in soft shades and fully carpeted.
Dining Kitchen
4.2m x 4.05m
This superb kitchen is fitted with a range of quality wall and base units in a combination of solid oak and coloured finishes, perfectly complimented with a solid granite work surface, corner sink and drainer. Integrated appliances include double eye level oven with combi microwave, induction hob, extraction hood, fridge and dishwasher. There is ample space for everyday dining and the floor in finished in a wood effect vinyl with electric underfloor heating. The feature archway with storage beneath is perfect for keeping in touch with the family while preparing meals.
Utility Room
3.69m x 2.68m
A very generous utility with base units in white and black granite work surfaces, stainless steel sink and drainer. There is plumbing for washing machine, useful wall to wall shelving and space for a large fridge freezer. In addition there is a large walk in store/airing cupboard and the exterior door gives outside access.
Bathroom
2.59m x 1.67m
A bright and modern bathroom conveniently located on the ground floor and fitted with a bath and shower over, white vanity units housing the wash hand basin with large wall mirror and WC. There is a chrome ladder style heated towel rail and tiled floor with electric underfloor heating.
Upper Landing
A bright gallery landing giving access to the upper accommodation and large loft space via a Ramsay ladder.
Master Bedroom
4.39m x 4.13m
A delightful room with dual aspect windows and deep sills flooding the space with natural light and offering open views of the surrounding countryside. It also boasts wall to wall fitted wardrobes with solid oak doors and ample space for a dressing area. The floor is again finished in oak.
En-Suite
2.56m x 1.77m
Fitted with a corner shower cubicle, wash hand basin and WC. Wall mounted mirror, decorative tiling and window with deep sill.
Bedroom 2
4.18m x 4.13m
Located within the square tower, this very large triple aspect room is finished in soft grey with fully fitted carpet.
Bedroom 3
4.97m x 3.31m
A further large double bedroom with plenty of fitted storage, window offering open views and fully fitted carpet.
Bedroom 4
4.37m x 2.08m
The last of the bedrooms currently offers and excellent guest room and work from home office. The two windows make it a very bright space and again offer those super views. The floor is finished in oak.
Bathroom
2.66m x 2.07m
Fitted with a 4 piece suite consisting of corner cubicle with instant shower, bath, wash hand basin and WC. Fully tiled and carpeted.
Garden
To the rear of the property is a large courtyard with steps up to a delightful garden offering exceptional privacy. There is a large area of lawn for the family to run and play and the old mill sluice provides a very unique focal point. The garden is enhanced with mature trees and shrubs with timber fencing and gates making it very secure for young family members and pets. The large courtyard with traditional stone dykes provides the perfect sheltered spot for relaxing with a cold refreshment or entertaining with a summer BBQ. The summer house situated to the corner offers a quiet retreat or playroom and there is an additional timber shed.
Parking - Garage
There is a large double garage with twin up and over doors, power and light. The adjoining building offers an excellent opportunity for a further workshop or annex with the required permissions.
- COUNCIL TAXA payment made to your local authority in order to pay for local services like schools, libraries, and refuse collection. The amount you pay depends on the value of the property.Read more about council Tax in our glossary page.
- Band: H
- PARKINGDetails of how and where vehicles can be parked, and any associated costs.Read more about parking in our glossary page.
- Garage
- GARDENA property has access to an outdoor space, which could be private or shared.
- Private garden
- ACCESSIBILITYHow a property has been adapted to meet the needs of vulnerable or disabled individuals.Read more about accessibility in our glossary page.
- Ask agent
Energy performance certificate - ask agent
Echt, Westhill, AB32
Add an important place to see how long it'd take to get there from our property listings.
__mins driving to your place
Get an instant, personalised result:
- Show sellers you’re serious
- Secure viewings faster with agents
- No impact on your credit score
Your mortgage
Notes
Staying secure when looking for property
Ensure you're up to date with our latest advice on how to avoid fraud or scams when looking for property online.
Visit our security centre to find out moreDisclaimer - Property reference a0427bbf-ef45-4b74-a9df-ca5fdc5eb000. The information displayed about this property comprises a property advertisement. Rightmove.co.uk makes no warranty as to the accuracy or completeness of the advertisement or any linked or associated information, and Rightmove has no control over the content. This property advertisement does not constitute property particulars. The information is provided and maintained by Remax City & Shire Aberdeen, Aberdeen. Please contact the selling agent or developer directly to obtain any information which may be available under the terms of The Energy Performance of Buildings (Certificates and Inspections) (England and Wales) Regulations 2007 or the Home Report if in relation to a residential property in Scotland.
*This is the average speed from the provider with the fastest broadband package available at this postcode. The average speed displayed is based on the download speeds of at least 50% of customers at peak time (8pm to 10pm). Fibre/cable services at the postcode are subject to availability and may differ between properties within a postcode. Speeds can be affected by a range of technical and environmental factors. The speed at the property may be lower than that listed above. You can check the estimated speed and confirm availability to a property prior to purchasing on the broadband provider's website. Providers may increase charges. The information is provided and maintained by Decision Technologies Limited. **This is indicative only and based on a 2-person household with multiple devices and simultaneous usage. Broadband performance is affected by multiple factors including number of occupants and devices, simultaneous usage, router range etc. For more information speak to your broadband provider.
Map data ©OpenStreetMap contributors.
