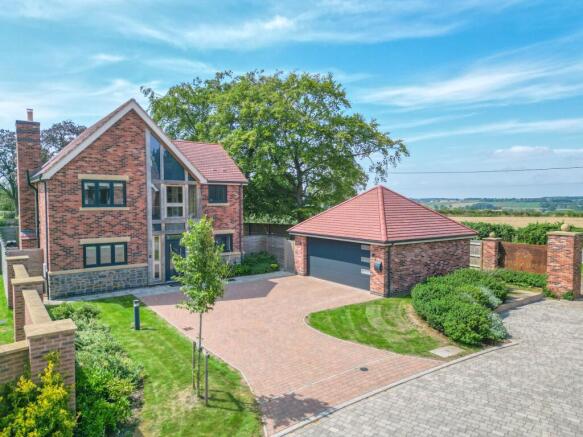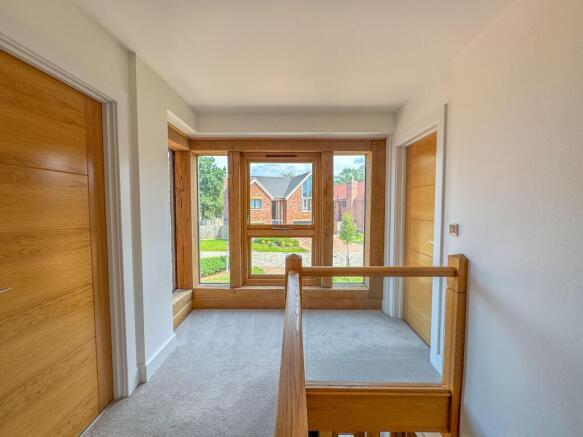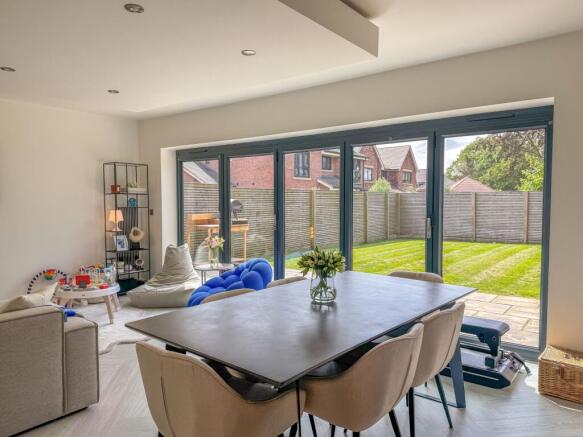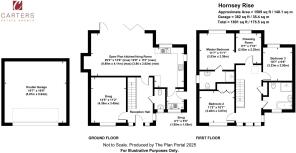Hornsey Rise, Wellsborough, CV13

- PROPERTY TYPE
Detached
- BEDROOMS
3
- BATHROOMS
2
- SIZE
1,891 sq ft
176 sq m
- TENUREDescribes how you own a property. There are different types of tenure - freehold, leasehold, and commonhold.Read more about tenure in our glossary page.
Freehold
Key features
- EXCLUSIVE SPRINGBOURNE HOMES DEVELOPMENT
- HEART OF LEICESTERSHIRE COUNTRYSIDE
- CLOSE PROXIMITY TO MARKER BOSWORTH & OTHER VILLAGES
- DETACHED DOUBLE GARAGE
- HIGH SPECIFICATION FINISH WITH OPEN PLAN LIVING/KITCHEN/DINING
- ECO EFFICIENT ELECTRIC PROPERTY - AIR SOURCE HEAT PUMP
- EN-SUITE & DRESSING ROOM TO PRINCIPAL BEDROOM
- LARGE GARDEN AND BLOCK PAVED DRIVEWAY
Description
Carters Estate Agents are proud to offer for sale this exceptional, individually designed detached home, built in 2021 by award-winning developers Springbourne Homes, and set within the prestigious and highly sought-after Hornsey Rise development on the edge of Wellsborough. This beautifully crafted residence is part of an exclusive collection of luxury homes, and No. 2 stands out with its striking stone façade, handcrafted oak-framed windows, and double garage, all set behind a generous frontage on a private access road.
From the moment you step inside, the quality of finish and sense of space are immediately apparent. A magnificent reception hall creates a stunning first impression, with a bespoke glass balustrade staircase and full-height oak-framed windows that bathe the interior in natural light. Every detail in this home has been considered to blend timeless elegance with modern comfort, making it perfectly suited to buyers seeking style, practicality, and energy efficiency in equal measure.
To the front, a beautifully appointed snug provides a quiet retreat—ideal as a reading room, media space, or home office. Off the hallway, a sleek cloakroom features a floating basin and low-flush WC, echoing the home's clean, contemporary design throughout.
The heart of the home lies to the rear, where a spectacular open-plan kitchen, dining, and living space offers effortless flow and the ideal setting for everyday life and entertaining. The kitchen is fitted with a high-end range of sleek cabinetry topped with luxurious quartz worktops, and features a full suite of integrated Siemens appliances, including two ovens (one with a combination microwave and warming drawer), an induction hob with extractor, fridge freezer, dishwasher, dual-zone wine fridge, and Quooker boiling water tap.
This remarkable space is finished with a wood-burning stove and dual bi-fold doors opening onto the rear terrace and gardens, seamlessly connecting the indoor and outdoor spaces.
A separate utility room matches the kitchen in style and function, with additional base units, quartz surfaces, plumbing for laundry appliances, and external access to the garden.
Upstairs, the galleried landing continues the sense of openness and architectural drama, framed by the same full-height oak windows seen on the ground floor. The principal bedroom suite is a luxurious haven, complete with a private dressing area and a beautifully finished en-suite featuring a double walk-in shower with rainfall and handheld heads, a floating vanity basin, and contemporary fittings. The remaining two bedrooms are both generous doubles, with one including fitted wardrobes and the other offering lovely views over the rear garden.
The main family bathroom has been finished to an exceptional standard, featuring a freestanding bath with central tap, a double walk-in rainfall shower, low-flush WC, and elegant fittings by Hansgrohe and Villeroy & Boch.
Outside, the home is approached via a block-paved driveway providing ample parking, leading to a generous double garage with remote-operated sectional door, power, lighting, and an electric car charging point. The west-facing rear garden wraps around two sides of the property, providing a beautifully private and sunny space laid mainly to lawn with a paved terrace directly accessed from the living area, ideal for al fresco dining and entertaining.
Practical and future-ready, the property benefits from an air source heat pump, underfloor heating throughout the ground floor, fast fibre-optic broadband direct to the house, Cat 6 cabling to all principal rooms, and an advanced Cisco router system—ensuring the home performs as impressively behind the scenes as it does on the surface.
Located just outside Market Bosworth, Hornsey Rise enjoys easy access to one of Leicestershire’s most desirable market towns. The town offers a range of independent shops, weekly and monthly markets, cafés and restaurants, and a vibrant community spirit. Excellent schooling is available locally, including the renowned Dixie Grammar School, with a bus stop directly outside the development. For commuters, the nearby road and rail links provide fast connections to Leicester, Birmingham, and London.
This is an exceptional opportunity to acquire a truly bespoke home that offers the perfect balance of design, technology, and location. Built to exacting standards and immaculately presented throughout, this is a home to fall in love with—and one that must be seen to be fully appreciated.
EPC Rating: B
Parking - Double garage
Disclaimer
Carters Estate Agents has not tested any appliances, services, or systems within this property. Purchasers should conduct their own investigations regarding their condition and functionality.
Floor plans are for identification only and not to scale. All measurements and distances are approximate. These details are produced in good faith as a guide but do not form part of any offer or contract. Purchasers should verify tenure, lease terms, ground rent, service charges, planning permissions, and building regulations with their solicitor.
Fixtures and fittings should be confirmed at the point of offer.
All images and marketing materials are the property of Carters Estate Agents and may not be reproduced without permission.
Anti-Money Laundering: Purchasers must provide ID and proof of funds before a sale can be agreed.
Carters Estate Agents operates under The Property Ombudsman Code of Practice.
- COUNCIL TAXA payment made to your local authority in order to pay for local services like schools, libraries, and refuse collection. The amount you pay depends on the value of the property.Read more about council Tax in our glossary page.
- Band: F
- PARKINGDetails of how and where vehicles can be parked, and any associated costs.Read more about parking in our glossary page.
- Garage
- GARDENA property has access to an outdoor space, which could be private or shared.
- Yes
- ACCESSIBILITYHow a property has been adapted to meet the needs of vulnerable or disabled individuals.Read more about accessibility in our glossary page.
- Ask agent
Energy performance certificate - ask agent
Hornsey Rise, Wellsborough, CV13
Add an important place to see how long it'd take to get there from our property listings.
__mins driving to your place
Get an instant, personalised result:
- Show sellers you’re serious
- Secure viewings faster with agents
- No impact on your credit score
Your mortgage
Notes
Staying secure when looking for property
Ensure you're up to date with our latest advice on how to avoid fraud or scams when looking for property online.
Visit our security centre to find out moreDisclaimer - Property reference a9b0b4cf-b7c4-43b4-9dd6-77b582f22e36. The information displayed about this property comprises a property advertisement. Rightmove.co.uk makes no warranty as to the accuracy or completeness of the advertisement or any linked or associated information, and Rightmove has no control over the content. This property advertisement does not constitute property particulars. The information is provided and maintained by Carters Estate Agents, Atherstone. Please contact the selling agent or developer directly to obtain any information which may be available under the terms of The Energy Performance of Buildings (Certificates and Inspections) (England and Wales) Regulations 2007 or the Home Report if in relation to a residential property in Scotland.
*This is the average speed from the provider with the fastest broadband package available at this postcode. The average speed displayed is based on the download speeds of at least 50% of customers at peak time (8pm to 10pm). Fibre/cable services at the postcode are subject to availability and may differ between properties within a postcode. Speeds can be affected by a range of technical and environmental factors. The speed at the property may be lower than that listed above. You can check the estimated speed and confirm availability to a property prior to purchasing on the broadband provider's website. Providers may increase charges. The information is provided and maintained by Decision Technologies Limited. **This is indicative only and based on a 2-person household with multiple devices and simultaneous usage. Broadband performance is affected by multiple factors including number of occupants and devices, simultaneous usage, router range etc. For more information speak to your broadband provider.
Map data ©OpenStreetMap contributors.




