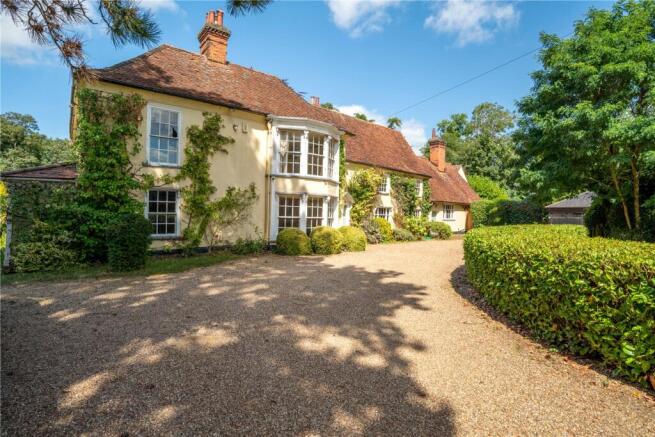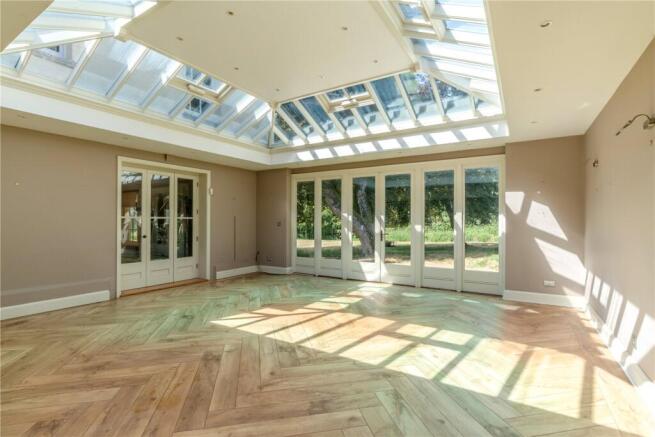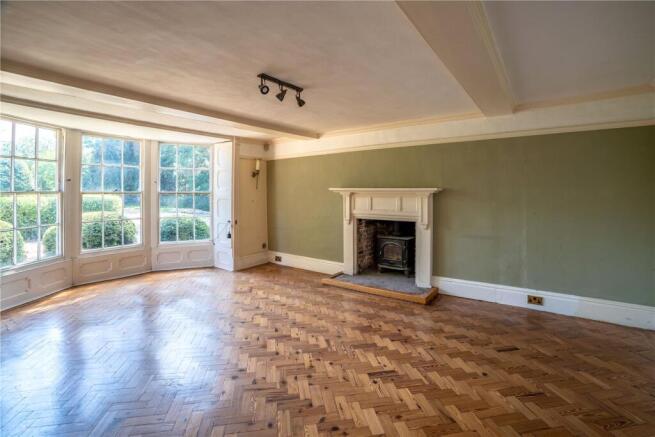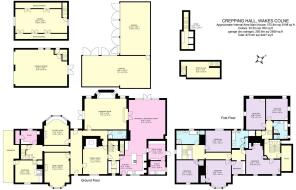Crepping Hall Road, Wakes Colne, Colchester, Essex, CO6
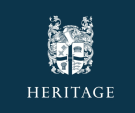
- PROPERTY TYPE
Detached
- BEDROOMS
6
- BATHROOMS
4
- SIZE
6,198 sq ft
576 sq m
- TENUREDescribes how you own a property. There are different types of tenure - freehold, leasehold, and commonhold.Read more about tenure in our glossary page.
Freehold
Key features
- Grade I Listed with over 900 years of history
- Crica 10 acres of land
- No onward chain
- 6 Bedrooms
- 6 Reception rooms
- 4 Bathrooms
- Tennis Court & Pool
- Double garage with studio above (Annex potential)
- 5 Bay garage
Description
Crepping Hall is a home with a remarkable story, shaped over centuries of careful additions and refinements. At its core lies the original 12th-century hall, the heart of the property for more than 800 years. In the Victorian era, this was enhanced with a handsome red brick extension to the north, while the Edwardian period brought the elegant west wing, complete with its signature double bay windows. More recently, a beautifully designed orangery has been added, linking the kitchen with the main drawing room to create a wonderfully light, open space that blends the old with the new.
From the outside, the house is just as impressive. The two-storey bay window of the west wing makes a striking focal point, while the medieval reception hall still forms part of the original open-aisled structure. Next to this is the timbered dining room, with its impressive inglenook fireplace and bressumer beam, a log burner set beneath, and warm herringbone parquet flooring underfoot.
The west wing offers three elegant reception rooms and a study on the ground floor, along with three of the seven bedrooms upstairs. The family room, with its window seat tucked into the bay, is a cosy space with an open fire, while the sitting room enjoys views over the rear garden, alongside original shutters, coving, picture rails and parquet flooring. Both the study and family room open directly onto a south-facing veranda.
The south-west cross wing, added in the 16th century, was originally home to the billiard room and extra bedrooms, but now houses a superb formal drawing room. Here, moulded beams, parquet flooring, and an Art Nouveau fireplace with a Norfolk seat create an exceptional setting, with French doors opening to the terrace.
The orangery serves as a bright breakfast room and informal living space, enjoying garden views. The kitchen, finished with Poggenpohl units in a smart black and white gloss, is designed around a central island with breakfast bar, a Neff cooker, and an Aga. To the rear, the Victorian extension provides a practical boot room and utility, both with direct garden access.
Outside
The gardens are just as thoughtfully planned, with large lawns, mature shrubs and ancient trees. To the south, a formal knot garden is planted with roses, while a wooden bridge crosses the pond, leading to the hard tennis court. A heated swimming pool is tucked away in a more secluded part of the garden. Alongside the hall there’s a double garage with studio above, and a five-bay L-shaped garage.
History
Crepping Hall’s history is woven into the fabric of the building. Once owned by the de Vere family, Earls of Oxford, the hall was home to Aubrey de Vere during Henry IV’s reign. In 1483, Richard III gifted the property to John Howard, Duke of Norfolk, before Henry VII returned it to the de Veres. John de Vere, the 13th Earl of Oxford, saw two of his grandchildren—both born at Crepping Hall—go on to serve as military commanders under Elizabeth I.
Location
Wakes Colne is a charming rural village nestled in the picturesque countryside of Essex, offering a serene and idyllic lifestyle for those seeking tranquillity and natural beauty. Situated along the River Colne, this village is known for its stunning landscapes, including rolling hills, lush meadows, and ancient woodlands, making it a haven for nature lovers and outdoor enthusiasts.
The village itself exudes a timeless charm with its traditional cottages, historic buildings, and a welcoming community atmosphere. One of the village's highlights is The Swan, a quintessential English public house that serves as the heart of the community. This cozy, family-friendly pub offers a warm ambiance, delicious locally-sourced food, and a great selection of ales, making it the perfect spot to relax and unwind.
Adding to the village's scenic appeal is the picturesque Victorian viaduct, a remarkable piece of 19th-century engineering that gracefully spans the Colne Valley. The viaduct not only serves as a stunning visual landmark but also provides a unique backdrop for leisurely walks and photography, enhancing the village's tranquil and picturesque environment.
Despite its rural setting, Wakes Colne is conveniently located just a short drive from the bustling town of Colchester, providing easy access to a range of amenities, including shopping, dining, and excellent schools. The village is also well-connected, with good transport links to London and other major towns, making it an ideal location for commuters who desire a countryside retreat.
Wakes Colne offers a unique blend of rural charm, historical interest, and modern convenience, making it an attractive destination for families, retirees, and anyone looking for a peaceful place to call home on the verge of the Essex Suffolk borders.
Sitting Room
5.30m x 4.57m
Study
Family Room
5.56m x 4.55m
Playroom
5.03m x 4.10m
Dining Room
5.31m x 4.47m
Pantry
Drawing Room
7.75m x 5.72m
Cloakroom
Orangery/Breakfast Room
6.91m x 6.83m
Kitchen
8.12m x 5.130m
Boot Room
4.78m x 5.13m
Utility Room
6.72m x 2.54m
Bedroom
4.14m x 3.96m
Bedroom
5.03m x 4.67m
Dressing Room
Bedroom
6.40m x 4.57m
Eaves
Bedroom
4.78m x 4.01m
Bathroom
Bedroom
4.78m x 5.13m
Bathroom
Bedroom
4.06m x 4.01m
Bathroom
Store
3.26m x 2.36m
Studio
9.50m x 4.50m
Wine Cellar
6.20m x 3.05m
Garage
12.5m x 6.10m
Garage
9.78m x 5.70m
Verandah
Agents Note
Please note that this property is being sold as part of ongoing administration, therefore we have been unable to obtain all relevant material information about this property. As a result buyers should ensure they make their own enquiries and/ or take independent professional advice.
Brochures
Particulars- COUNCIL TAXA payment made to your local authority in order to pay for local services like schools, libraries, and refuse collection. The amount you pay depends on the value of the property.Read more about council Tax in our glossary page.
- Band: H
- LISTED PROPERTYA property designated as being of architectural or historical interest, with additional obligations imposed upon the owner.Read more about listed properties in our glossary page.
- Listed
- PARKINGDetails of how and where vehicles can be parked, and any associated costs.Read more about parking in our glossary page.
- Garage,Driveway,Off street,Gated
- GARDENA property has access to an outdoor space, which could be private or shared.
- Yes
- ACCESSIBILITYHow a property has been adapted to meet the needs of vulnerable or disabled individuals.Read more about accessibility in our glossary page.
- Ask agent
Crepping Hall Road, Wakes Colne, Colchester, Essex, CO6
Add an important place to see how long it'd take to get there from our property listings.
__mins driving to your place
Get an instant, personalised result:
- Show sellers you’re serious
- Secure viewings faster with agents
- No impact on your credit score

Your mortgage
Notes
Staying secure when looking for property
Ensure you're up to date with our latest advice on how to avoid fraud or scams when looking for property online.
Visit our security centre to find out moreDisclaimer - Property reference COG240257. The information displayed about this property comprises a property advertisement. Rightmove.co.uk makes no warranty as to the accuracy or completeness of the advertisement or any linked or associated information, and Rightmove has no control over the content. This property advertisement does not constitute property particulars. The information is provided and maintained by Heritage, Covering North Essex and Suffolk. Please contact the selling agent or developer directly to obtain any information which may be available under the terms of The Energy Performance of Buildings (Certificates and Inspections) (England and Wales) Regulations 2007 or the Home Report if in relation to a residential property in Scotland.
*This is the average speed from the provider with the fastest broadband package available at this postcode. The average speed displayed is based on the download speeds of at least 50% of customers at peak time (8pm to 10pm). Fibre/cable services at the postcode are subject to availability and may differ between properties within a postcode. Speeds can be affected by a range of technical and environmental factors. The speed at the property may be lower than that listed above. You can check the estimated speed and confirm availability to a property prior to purchasing on the broadband provider's website. Providers may increase charges. The information is provided and maintained by Decision Technologies Limited. **This is indicative only and based on a 2-person household with multiple devices and simultaneous usage. Broadband performance is affected by multiple factors including number of occupants and devices, simultaneous usage, router range etc. For more information speak to your broadband provider.
Map data ©OpenStreetMap contributors.
