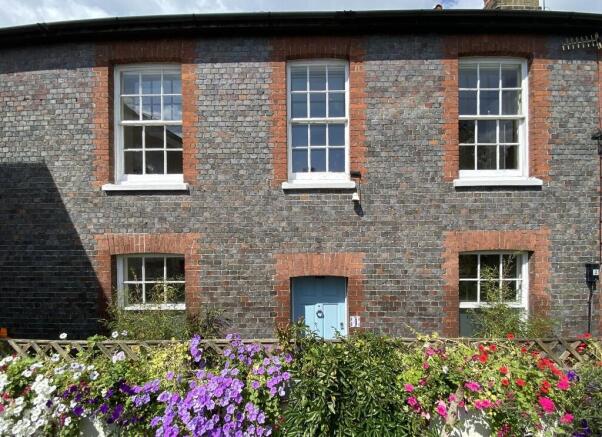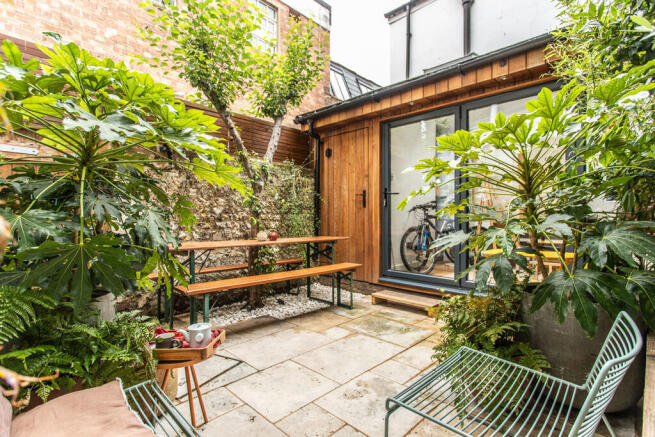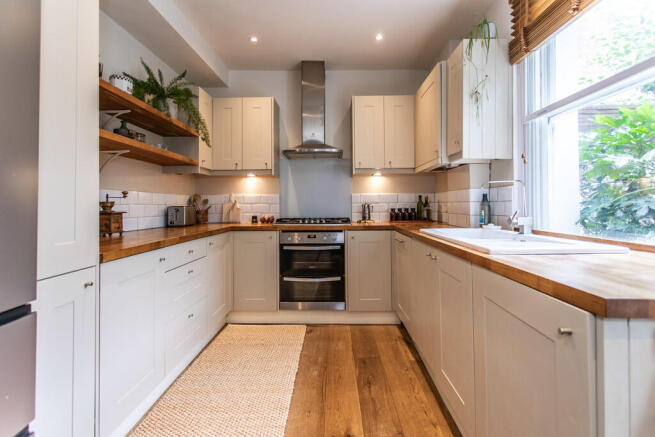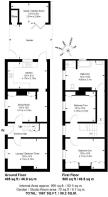
2 bedroom end of terrace house for sale
Trafalgar Terrace, Brighton, BN1 4EG

- PROPERTY TYPE
End of Terrace
- BEDROOMS
2
- BATHROOMS
1
- SIZE
Ask agent
- TENUREDescribes how you own a property. There are different types of tenure - freehold, leasehold, and commonhold.Read more about tenure in our glossary page.
Freehold
Key features
- A Spectacular Double Fronted Victorian End Of Terrace House
- Stunningly Presented Throughout With Period Features
- Two / Three Double Bedrooms
- One / Two Spacious Reception Rooms
- Bespoke High Specification Kitchen
- South Facing Secluded Private Garden
- Studio / Garden Room Ideal For A Home Office
- Large Bathroom With Bath & Walk-In Shower
- Vibrant North Laine Conservation Area
- Minutes From Brighton Mainline Railway Station
Description
Freshly decorated throughout in a variety of stunning off-white shades, it is a stunning and contemporary home in a historic neighbourhood just minutes from Brighton mainline railway station with its direct commuter links to Gatwick and London.
You will step into this spectacular end of terrace Victorian home located in the heart of the North Laine Conservation Area and really be wowed by the size, space and light showcased throughout. With high ceilings, stripped wood floors & period features galore, the front door opens into the entrance hall which offers extensive fitted storage. To your right is the bright lounge featuring a multi-fuel burning stove which could be utilised as a third bedroom if required.
To your left from the entrance hall is a spacious dining room with fitted glazed display cabinets that leads you through to a gorgeous bespoke kitchen with solid wood worktops and shelving, integrated appliances including a range-style gas hob, and a charming exposed stone feature wall. A glazed door takes you out onto a tranquil South facing garden with travertine tiles, raised beds / seating and mature plants. It is a fantastic size particularly in such a central location and features a superb studio/ garden room perfect for a guest room or home office as it has skylights, power, heating and bi-fold doors. It also has a large storage shed and there is handy gated side access for bicycles & paddle boards.
The first floor landing is flooded with natural light and leads to the two double bedrooms, both of which both feature original fireplaces and built-in storage. The generous family bathroom is impressive offering both a walk-in shower cubicle and bathtub. The house also benefits from ample loft storage that runs 2/3 of the length of the property with lighting & a pull-down ladder.
In terms of location, you are in the beating heart of the cosmopolitan North Laine Conservation Area ideally situated within strolling distance from the Komedia, Brighton Dome and Theatre Royal as well as a huge & eclectic array of boutiques, restaurants, bars and cafes. The excitement of Brighton seafront and promenade is within easy reach and high street shopping on North Street leading to Churchill Square and Western Road, with a Sainsburys supermarket nearby for necessities. Frequent and reliable bus services extend across the Brighton, Hove and further afield, and for families with children nearby schools include; Brighton & Hove High, Saint Mary Magdalen's Catholic Primary, Middle Street Primary and BHASVIC sixth form college.
GROUND FLOOR
ENTRANCE HALL With understairs storage area
LOUNGE / BEDROOM THREE 13' 6" x 10' 3" (4.11m x 3.12m) With multi-fuel burning stove
DINING ROOM 13' 6" x 10' 2" (4.11m x 3.1m) With built-in display storage
SEPARATE KITCHEN 13' 8" x 8' 11" (4.17m x 2.72m) Opening onto rear garden
FIRST FLOOR
LANDING
BEDROOM ONE 13' 6" x 10' 6" (4.11m x 3.2m) With built-in wardrobes
BEDROOM TWO 10' 4" x 10' 4" (3.15m x 3.15m) With built-in cupboard
BATHROOM 13' 4" x 10' 2" (4.06m x 3.1m) With bath & shower
OUTSIDE
SOUTH FACING COURTYARD GARDEN 14' 10" x 11' 9" (4.52m x 3.58m)
STUDIO / GARDEN ROOM 12' 10" x 6' 9" (3.91m x 2.06m) With sky lights, power, heating & bi fold doors + additional storage shed
Brochures
Brochure- COUNCIL TAXA payment made to your local authority in order to pay for local services like schools, libraries, and refuse collection. The amount you pay depends on the value of the property.Read more about council Tax in our glossary page.
- Ask agent
- PARKINGDetails of how and where vehicles can be parked, and any associated costs.Read more about parking in our glossary page.
- Ask agent
- GARDENA property has access to an outdoor space, which could be private or shared.
- Yes
- ACCESSIBILITYHow a property has been adapted to meet the needs of vulnerable or disabled individuals.Read more about accessibility in our glossary page.
- Ask agent
Trafalgar Terrace, Brighton, BN1 4EG
Add an important place to see how long it'd take to get there from our property listings.
__mins driving to your place
Get an instant, personalised result:
- Show sellers you’re serious
- Secure viewings faster with agents
- No impact on your credit score
Your mortgage
Notes
Staying secure when looking for property
Ensure you're up to date with our latest advice on how to avoid fraud or scams when looking for property online.
Visit our security centre to find out moreDisclaimer - Property reference 101041004576. The information displayed about this property comprises a property advertisement. Rightmove.co.uk makes no warranty as to the accuracy or completeness of the advertisement or any linked or associated information, and Rightmove has no control over the content. This property advertisement does not constitute property particulars. The information is provided and maintained by Phillips & Still, Brighton. Please contact the selling agent or developer directly to obtain any information which may be available under the terms of The Energy Performance of Buildings (Certificates and Inspections) (England and Wales) Regulations 2007 or the Home Report if in relation to a residential property in Scotland.
*This is the average speed from the provider with the fastest broadband package available at this postcode. The average speed displayed is based on the download speeds of at least 50% of customers at peak time (8pm to 10pm). Fibre/cable services at the postcode are subject to availability and may differ between properties within a postcode. Speeds can be affected by a range of technical and environmental factors. The speed at the property may be lower than that listed above. You can check the estimated speed and confirm availability to a property prior to purchasing on the broadband provider's website. Providers may increase charges. The information is provided and maintained by Decision Technologies Limited. **This is indicative only and based on a 2-person household with multiple devices and simultaneous usage. Broadband performance is affected by multiple factors including number of occupants and devices, simultaneous usage, router range etc. For more information speak to your broadband provider.
Map data ©OpenStreetMap contributors.





