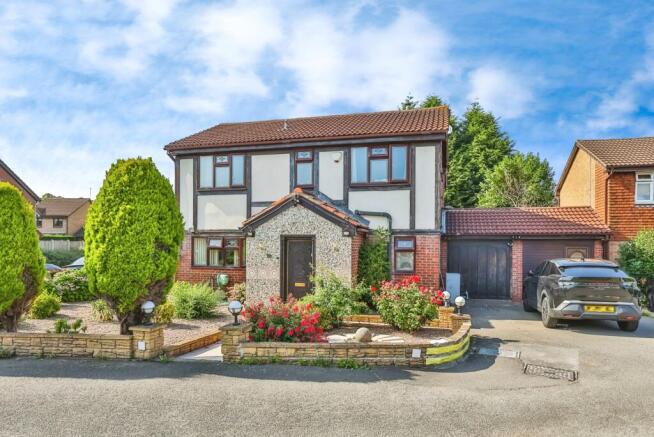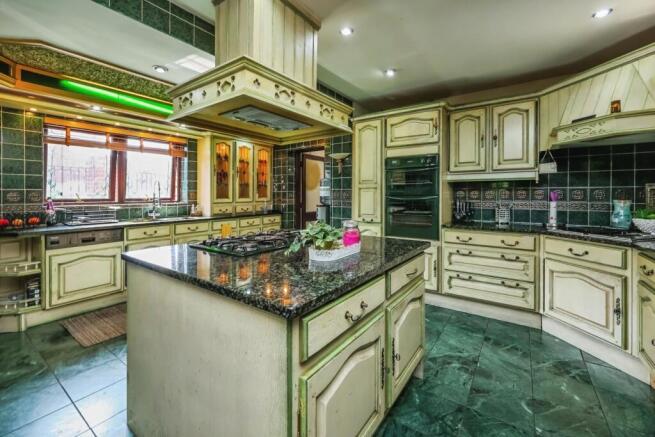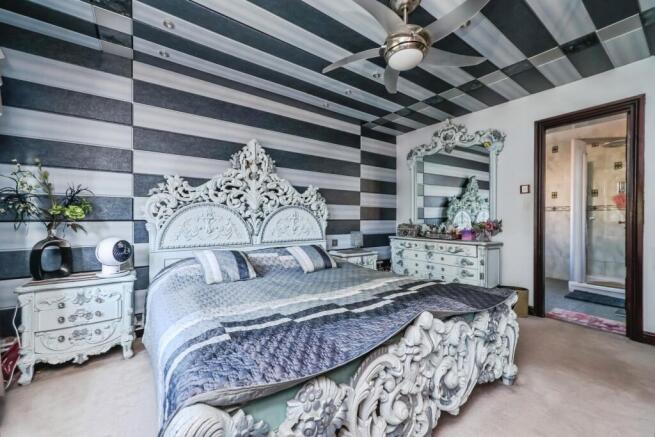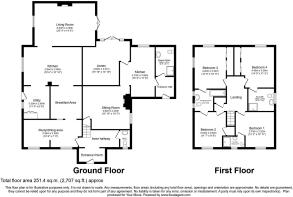Grace Drive, Nottingham, Nottinghamshire, NG8

- PROPERTY TYPE
Detached
- BEDROOMS
5
- BATHROOMS
4
- SIZE
Ask agent
- TENUREDescribes how you own a property. There are different types of tenure - freehold, leasehold, and commonhold.Read more about tenure in our glossary page.
Freehold
Key features
- Five double bedrooms
- . Open-plan kitchen
- Kitchen island with granite countertops
- Breakfast Area and dining room
- Large block paved patio
- Three en-suite bedrooms
- Self-contained one-bedroom annex
- Sought-after location
- Excellent transport links nearby
Description
Presenting to the market this impressive five-bedroom detached house, ideally situated in a highly sought-after location with convenient access to public transport links and a broad range of local amenities. Ideally suited for families or as university accommodation, this property combines versatile living spaces with modern comforts.
The heart of the home is the open-plan kitchen, beautifully appointed with a kitchen island, sleek granite countertops, and a dedicated dining space—perfect for both everyday use and entertaining guests. The residence features two spacious reception rooms, with one reception benefiting from large windows that overlook the patio, providing an abundance of natural light and a tranquil outlook.
Accommodation is generously proportioned, with all five bedrooms being doubles. Two bedrooms are served by private en-suite facilities, providing extra convenience and privacy. The third double bedroom enjoys access to a Jack and Jill bathroom, making it ideal for shared family living. There is also a ground floor toilet.
A unique feature of this property is the self-contained one-bedroom annex, offering excellent flexibility for multi-generational families or as an independent space for university students.
For added peace of mind, the property falls under council tax band C, ensuring competitive outgoings. With its enviable location, exemplary layout, and the inclusion of a bespoke annex, this detached house presents an exceptional opportunity for discerning buyers seeking a blend of space, comfort, and accessibility. Early viewing is highly recommended to fully appreciate all this home has to offer.
IMPORTANT NOTE TO POTENTIAL PURCHASERS & TENANTS:
We endeavour to make our particulars accurate and reliable, however, they do not constitute or form part of an offer or any contract and none is to be relied upon as statements of representation or fact. The services, systems and appliances listed in this specification have not been tested by us and no guarantee as to their operating ability or efficiency is given. All photographs and measurements have been taken as a guide only and are not precise. Floor plans where included are not to scale and accuracy is not guaranteed. If you require clarification or further information on any points, please contact us, especially if you are traveling some distance to view. POTENTIAL PURCHASERS: Fixtures and fittings other than those mentioned are to be agreed with the seller. POTENTIAL TENANTS: All properties are available for a minimum length of time, with the exception of short term accommodation. Please contact the branch for details. A security deposit of at least one month’s rent is required. Rent is to be paid one month in advance. It is the tenant’s responsibility to insure any personal possessions. Payment of all utilities including water rates or metered supply and Council Tax is the responsibility of the tenant in most cases.
QLO250267/2
Porch
Entrance Porch
2.49m x 1.17m
Feature solid wood ornate door to front elevation. Ceramic tiled floor.
Seperate WC
1.06m x 1.45m
Inner hall
Ceramic tiled floor and access to sitting room.
Sitting Room
2.72m x 2.97m
Feature multicoloured glass wall, double glazed window to front elevation , laminate flooring and open plan to additional dining space.
Dining Area
3.02m x 2.61m
Ceramic tiled floor and open plan to kitchen.
Family breakfast Kitchen
5.94m x 3.9m
Perfectly designed for family living and entertaining the focal point of the kitchen is the granite central island incorporating a 5 ring hob and ceiling mounted extractor fan. The kitchen is fitted with a large range of wall and base units incorporating a double oven with additional griddle, hot plate and second extractor fan. Integrated dish washer. Single drainer stainless steel sink and tiled splash backs. There is also a feature stone encrusted ceiling and feature spotlights. Double glazed window to side elevation and access to Utility room and rear lounge.
Utility Room
2.85m x 2.05m
Fitted with a range of wall and base units with space for appliances. There is a wall mounted boiler, doble glazed window and double glazed door to side elevation.
Lounge
5.81m x 4.89m
What an entertaining space ! Fitted with feature mirror glass recess incorporating a media wall with built in living flame gas fire Suspended ceiling with feature spotlights. and patio doors to side patio and garden.
Landing
Bedroom 1
4.16m x 3.83m
Fitted mirrored triple slide robes, ceiling fan, spotlights and double glazed window to rear elevation.
Ensuite Bathroom
2.61m x 2.33m
Bedroom 2
3.94m x 3.46m
Fitted double wardrobes and double glazed window to front elevation. Fully tiled with stoplights to ceiling integrated bath with plumbed shower having rain fall head and additional hose. Vanity wash hand basin, close coupled WC and heated towel rail.
Ensuite Shower room
2.31m x 1.08m
Fitted with a three piece suite with quadrant walk in shower enclosure.
Bedroom 3
2.81m x 3.31m
Double glazed window to front elevation.
Bedroom 4
3.8m x 4.15m
Fitted mirrored triple slide robes and double glazed window to rear elevation.
Separate Annex
Access from front door to side of the garage.
Entrance Hall
1.87m x 1.87m
Double glazed door to front elevation.
Shower Room
1.85m x 2.8m
Fully tiled and fitted with three piece suite. Double glazed window to rear elevation
Dining Kitchen
3.05m x 4.8m
Fitted with a range of wall and base units with single drainer sink and plumbing for automatic washing machine. Double glazed window to rear elevation.
Bedroom
4.75m x 4.15m
Laminate flooring. Patio doors to rear patio.
Sitting Room
4.6m x 4.45m
Suspended ceiling, laminate flooring and wall mounted living flame electric fire.
Rear Patio
Accessed via the rear lounge, block paved with barbeque space.
Front driveway
Electric car charger and raised beds with stub borders parking for two cars and wrought iron side patio with wrought iron side gate .
Tenure
Freehold
Buyer guide
Brochures
Web DetailsFull Brochure PDF- COUNCIL TAXA payment made to your local authority in order to pay for local services like schools, libraries, and refuse collection. The amount you pay depends on the value of the property.Read more about council Tax in our glossary page.
- Band: C
- PARKINGDetails of how and where vehicles can be parked, and any associated costs.Read more about parking in our glossary page.
- Driveway
- GARDENA property has access to an outdoor space, which could be private or shared.
- Yes
- ACCESSIBILITYHow a property has been adapted to meet the needs of vulnerable or disabled individuals.Read more about accessibility in our glossary page.
- Ask agent
Energy performance certificate - ask agent
Grace Drive, Nottingham, Nottinghamshire, NG8
Add an important place to see how long it'd take to get there from our property listings.
__mins driving to your place
Get an instant, personalised result:
- Show sellers you’re serious
- Secure viewings faster with agents
- No impact on your credit score
Your mortgage
Notes
Staying secure when looking for property
Ensure you're up to date with our latest advice on how to avoid fraud or scams when looking for property online.
Visit our security centre to find out moreDisclaimer - Property reference QLO250267. The information displayed about this property comprises a property advertisement. Rightmove.co.uk makes no warranty as to the accuracy or completeness of the advertisement or any linked or associated information, and Rightmove has no control over the content. This property advertisement does not constitute property particulars. The information is provided and maintained by Your Move, Nottingham. Please contact the selling agent or developer directly to obtain any information which may be available under the terms of The Energy Performance of Buildings (Certificates and Inspections) (England and Wales) Regulations 2007 or the Home Report if in relation to a residential property in Scotland.
*This is the average speed from the provider with the fastest broadband package available at this postcode. The average speed displayed is based on the download speeds of at least 50% of customers at peak time (8pm to 10pm). Fibre/cable services at the postcode are subject to availability and may differ between properties within a postcode. Speeds can be affected by a range of technical and environmental factors. The speed at the property may be lower than that listed above. You can check the estimated speed and confirm availability to a property prior to purchasing on the broadband provider's website. Providers may increase charges. The information is provided and maintained by Decision Technologies Limited. **This is indicative only and based on a 2-person household with multiple devices and simultaneous usage. Broadband performance is affected by multiple factors including number of occupants and devices, simultaneous usage, router range etc. For more information speak to your broadband provider.
Map data ©OpenStreetMap contributors.







