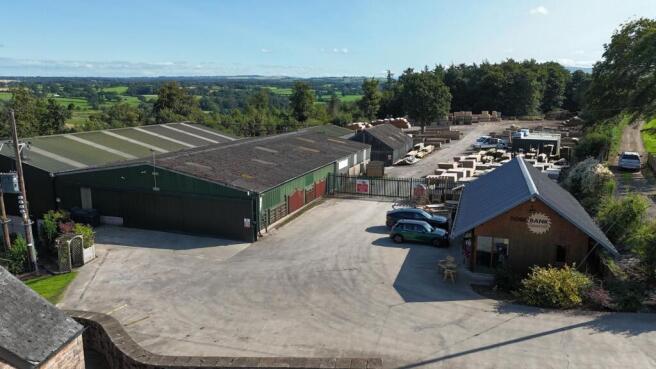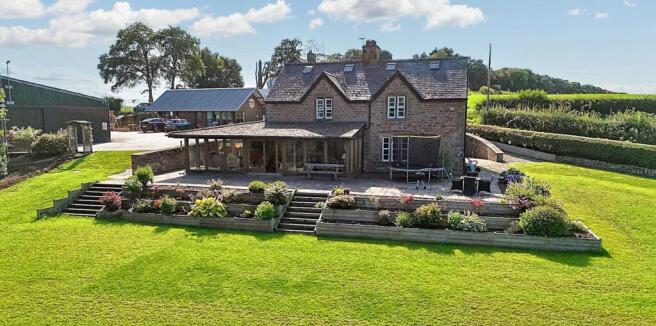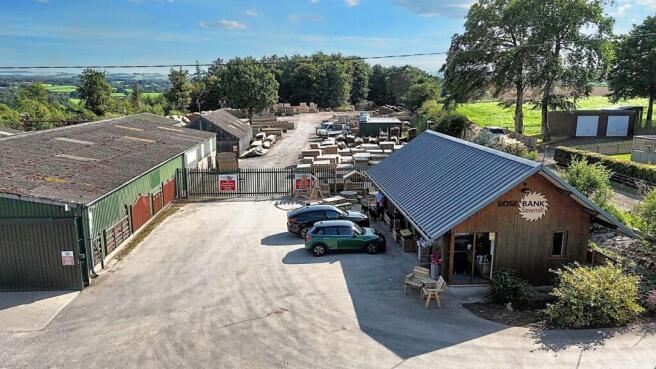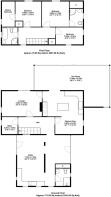Commercial property for sale
Dalston, Carlisle, CA5
- PROPERTY TYPE
Commercial Property
- BEDROOMS
3
- BATHROOMS
3
- SIZE
Ask agent
Key features
- A unique and exciting opportunity to acquire a long established profitable Sawmill/Timber Merchants business and premises
- Along with a stunning three bedroom detached house with outstanding panoramic views across the valley conveniently located adjacent to the Sawmill
- The property extends in total to 5.22 acres (2.11ha)
- Also available for sale by separate negotiation is a 3 bedroom semi detached house currently utilised as a profitable holiday let.
- The property is located 5.5 miles South of Carlisle, 9.5 miles East of Wigton and 15.5 miles North West of Penrith. Junction 41 of the M6 is only 7 miles with Junction 40 being 15 miles
Description
Rose Bank Sawmill & 7 Rose Bank Cottage, Dalston, Carlisle CA5 7DA
A unique and exciting opportunity to acquire a long established profitable Sawmill/Timber Merchants business and premises along with a stunning three bedroom detached house with outstanding panoramic views across the valley conveniently located adjacent to the Sawmill . The property extends in total to 5.22 acres (2.11ha)
Rose Bank Sawmill which was established on its currently site in the mid 1940’s and generates an average annual turnover of £954,236 is offered for sale. The Sawmill site extends to 4.22 acres (1.71ha) upon which stands modern 55m2 office building and large concrete yard, steel portal frame sheds and an extensive hardcore storage yard along with a small area of woodland.
The site is also a licensed operating centre for HGV’s.
Assets of the business include Heizomat Megawatt Biomass Boiler with current RHI payment in the region of £160,000 per annum, which benefits from upward only CPI linked reviews with 11 years remaining. A high pressure treatment plant and round timber fence processing machinery.
7 Rosebank Cottages has been modernised to an exacting standard and provides spacious accommodation. It stands on an elevated 1 acre site offering outstanding views of the unspoiled rural countryside. The property benefits from oil fired underfloor heating and double glazing throughout. The property also boasts a large garden laid to lawn, terraced flower beds and extensive paved patio areas.
The property is conveniently located 5.5 miles South of Carlisle.
Also available for sale by separate negotiation is a 3 bedroom semi detached house currently utilised as a profitable holiday let. The property sits immediately outside the curtilage of Rose Bank Sawmill site.
LOCATION
The property is located 5.5 miles South of Carlisle, 9.5 miles East of Wigton and 15.5 miles North West of Penrith. Junction 41 of the M6 is only 7 miles with Junction 40 being 15 miles.
The nearby village of Dalston provides a range of amenities including shops, public houses, doctors’ surgery, pharmacy, primary and secondary schools with further nearby primary schools at Ivegill and Raughton Head.
WHAT3WORDS: bashed.proclaims.phones
ROSE BANK SAWMILL
A well established business for sale. Rose Bank Sawmill supplies a range of commercial, construction, retail and agricultural customers.
The business has a consistent turnover, with healthy profit margins. The business has an exceptionally strong reputation and benefits from repeat business. There is potential to expand several areas of the business.
The business receives an annual RHI payment in the region of £160,000 per annum, which benefits from upward only CPI linked reviews with 11 years remaining.
The business generates an average annual turnover of £954,236 and average Adjusted EBITDA of £260,000 based on the last three years of accounts. Further accounting information will be provided to genuine interested parties following viewings and serious expression of interest.
The business employs two full time members of staff with 19 and 5 years service, who will be protected by the TUPE Regulations. Further details of salaries will be provided to genuine interested parties following viewings and serious expression of interest.
The business carries an average of £300,000-£350,000 worth of stock which will be taken over and valued subject to final stock take at completion.
The site extends in total to 5.22 acres (2.11ha) with excellent roadside access.
Office Building
Timber frame with profile steel roof covering benefitting from tiled floors, double glazing and oil fired underfloor heating throughout.
Reception Office: 5.10m x 4.02m.
Inner Hall: 4.13m x 1.15m. Part mezzanine storage.
Shower Room: 1.93m x 1.96m. WC, wash hand basin, shower cubicle with mains shower.
Store: 1.56m x 4.12m. Part mezzanine storage.
Kitchenette: 1.90m x 2.00m. Base and wall units, single drainer stainless steel sink unit, oil fired boiler.
Office: 2.93m x 4.93m.
Timber Treatment Shed
18.23m x 30.54m. 6 bay steel portal frame shed with cement fibre roof covering, block wall with cladding above, concrete floor, internal partition to provide workshop area. Heaters fed by the Biomass boiler, high pressure treatment plant with a 1.8m x 12.00m vessel, electric light and power.
Timber Store
15.53m x 8.73m. Steel portal frame with asbestos roof covering, corrugated iron cladding, concrete floor, electric light and power and mains water.
Processing Shed
14.48m x 9.51m. 4 bay steel portal frame with profile steel roof and cladding, electric light.
Lean-To Residue Stores
Two bays with part cantilever, profile steel roof, block walls and concrete bases. Additional bay with concrete panel wall and concrete base.
Drying Shed
18.59m x 30.54m 6 bay steel portal frame with profile steel roof and cladding, roller shutter doors to both gable, concrete panel partition to provide storage bays with slatted ventilation drying system fed from the Biomass boiler.
Internal partition to form Biomass Boiler Room housing the fully automated Heizomat Megatwatt Biomass boiler 20,000 litre hot water tank and heat exchanger.
Timber Cabin
Providing staff restroom and WC facilities.
EXTERNALLY
To the front of the site is a large concrete yard with further concrete yards surrounding the buildings.
To the rear is an extensive hardcore storage area with small woodland area to the side and rear.
SERVICES
The business site benefits from mains water and three phase electricity. Domestic drainage is to the recently installed Klargester treatment plant within the garden at 7 Rose Bank Cottages
MACHINERY
Heizomat Megawatt Biomass Boiler (11 Years RHI remaining)
High Pressure Treatment Tank (1.8m x 12.00m/6ft x 40ft vessel)
Massey Ferguson Tractor 6480
Heizohack Wood Chipper
DAF 7.5 Tonne Wagon
2 Ford Transit Pick ups
Claas Telehandler
Linde Forklift
Cundy De-barking Machine
Hydraulic post Pointer
2 Hydraulic Tusk Log Splitters
7 20ft Shipping Containers
ENERGY PERFORMANCE CERTIFICATE
The office building has a current Energy Performance Certificate and a rating of D.
7 ROSE BANK COTTAGE
A stunning traditional stone built with slate roof coverings detached house which sits adjacent to the Sawmill site. The property commands panoramic views over the surrounding countryside to the fells and Scottish Borders.
The property benefits from double glazing throughout with uPVC sash style units, oil fired underfloor heating throughout, a large L shaped Conservatory to the rear and two rooms attic level with Velux windows.
Parking is provided at the front and the property is surrounded by paved patios and paths with large lawned garden and terraced timber flower beds to the rear.
COUNCIL TAX
The property is scheduled in Band A payable to Cumberland Council.
SERVICES
The property benefits from mains and electricity. Domestic drainage is to a Klargester treatment plan which was installed circa 2023.
7 Rose Bank
Accommodation
Entrance Hall/Play Room/Utility Area
7.08m x 7.49m
A unique room with internal stone wall feature providing three distinct separate areas within one open space. Glazed doors and side panels to both side elevations, tiled and timber floors, exposed beams, spotlight fittings, built in storage cupboard. To the Utility Area are fitted base and full height units with space for upright fridge freezer, plumbing and space for washing machine and driers, single drainer sink unit and oil fired boiler.
Ground Floor Shower Room
(included in measurement above). WC, wash hand basin, shower cubicle with mains shower, tiled floor, part tiled walls, exposed beams, spotlight fittings, towel rail.
Inner Hall
4.88m x 2.35m
Exposed beams, timber stairs to first floor, timber floor.
Dining Kitchen
6.14m x 5.54m
Large dining kitchen with space for lounge area, fitted base and wall units with worktops, 1½ bowl single drainer sink unit, oil fired four door Aga, plumbing for dishwasher, exposed beams, spotlight fittings, windows to side elevation, open access leading to Conservatory and door leading to Living Room.
Conservatory
6.34m x 3.42m
Large L shaped timber conservatory with timber floor and feature stone walls providing Dining and Lounge areas and taking full advantage of the outstanding views, spotlight fittings.
Living Room
5.6m x 3.54m
Wood burning stove on sandstone hearth, timber floor, window to rear elevation.
Office
2.34m x 2.14m
Tiled floor, window to side elevation, built in cupboard, spotlight fittings.
Landing
Window to front elevation, exposed beams, timber balustrade, built in cupboard, spotlight fittings, openings to the two attic rooms.
Bathroom
2.15m x 3.11m
Freestanding cast iron bath, shower cubicle with mains shower, wash hand basin, WC with high level cistern, tiled floor, part tiled walls, wall mirror, towel rail, window to side elevation, spotlight fittings.
Bedroom 1
3.76m x 3.61m
Double bedroom with window to rear elevation, spotlight fittings, exposed beams, timber floor, walk-in wardrobe (2.89m x 1.75m).
Bedroom 2
3.41m x 3.8m
Double bedroom with window to rear elevation, spotlight fittings, timber floor, walk-in wardrobe.
En-suite Shower Room
1.57m x 2m
Shower cubicle with mains shower, WC, wash hand basin, tiled floor, part tiled walls, towel ring, window to side elevation, spotlight fittings.
Bedroom 3
3.41m x 2.55m
Double bedroom with windows to front and side, spotlight fittings, timber floor, walk in wardrobe (1.57m x 1.04m).
Second Floor
Two boarded storage rooms with Velux roof lights, electric light and power, accessible by ladder.
EPC:
TBC
Viewings
Viewing is strictly by appointment only. Weekend viewings are preferred to minimise health & safety issues and business disruption.
Material Information
Rose Bank Sawmill Postcode: CA5 7DA
7 Rose Bank Cottages Postcode: CA5 7DB
The roof covering to the Store is assumed to be asbestos cement. No tests have been carried out
Fibre broadband is installed direct to the office and house and mobile reception is available. Buyers are advised to visit OFCOM website for an indication of supply and speeds.
Tenure
The property is being sold Freehold with Vacant Possession on completion.
Method of Sale
The property will be sold as sale of the shares in the Company or as a Going Concern.
Parking - Secure gated
Dalston, Carlisle, CA5
NEAREST STATIONS
Distances are straight line measurements from the centre of the postcode- Dalston Station2.6 miles
Notes
Disclaimer - Property reference 0bb63256-ba59-40a9-b67b-741fa445a510. The information displayed about this property comprises a property advertisement. Rightmove.co.uk makes no warranty as to the accuracy or completeness of the advertisement or any linked or associated information, and Rightmove has no control over the content. This property advertisement does not constitute property particulars. The information is provided and maintained by Kate Robson Estate Agent, Cumbria. Please contact the selling agent or developer directly to obtain any information which may be available under the terms of The Energy Performance of Buildings (Certificates and Inspections) (England and Wales) Regulations 2007 or the Home Report if in relation to a residential property in Scotland.
Map data ©OpenStreetMap contributors.





