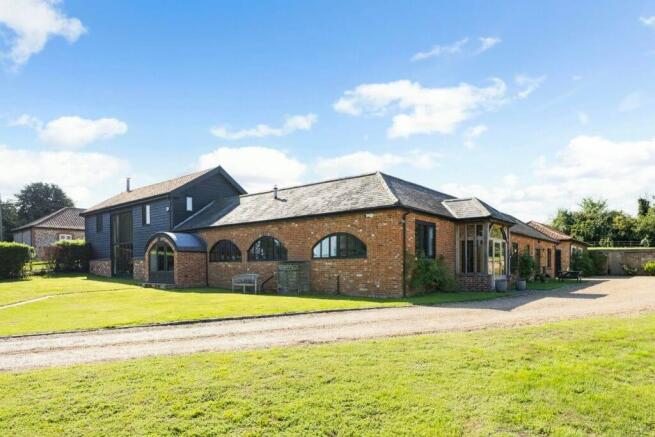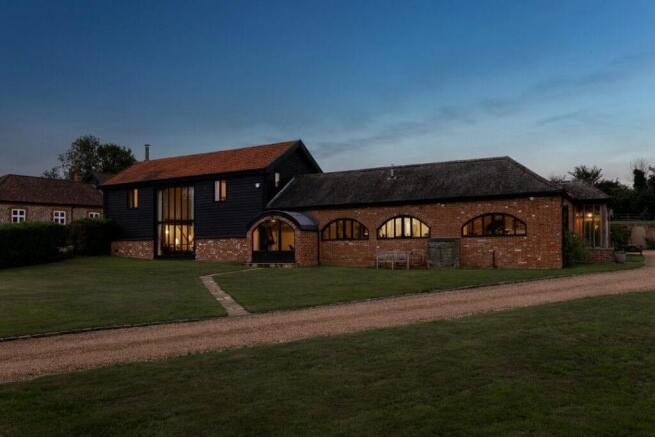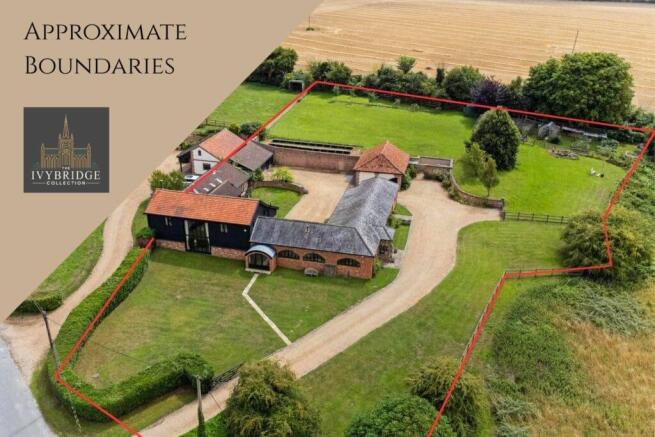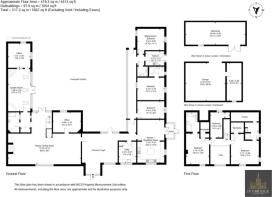Mill Farm Barn, Little Cressingham, Norfolk

- PROPERTY TYPE
Detached
- BEDROOMS
5
- BATHROOMS
5
- SIZE
Ask agent
- TENUREDescribes how you own a property. There are different types of tenure - freehold, leasehold, and commonhold.Read more about tenure in our glossary page.
Freehold
Description
The Gardens and Views
The gardens are a true sanctuary for both people and wildlife, with many species of birds recorded in and around the grounds. This creates a rare delight for nature lovers and a constant source of peaceful background song. Beyond the secure, gated courtyard garden, a large additional garden opens to spectacular, uninterrupted views across open farmland and gently undulating countryside, offering a profound sense of space and tranquillity. Productive fruit trees, a small stable, gated vegetable patch, fruit cage and greenhouse all provide charming focal points for gentle gardening or leisure. Whether enjoyed for quiet reflection, outdoor dining, or simply soaking in the stillness, the gardens offer a rare and beautiful connection to the natural world.
Reception Room & Entrance
The reception room offers an elegant first impression, blending rustic charm with refined comfort. Framed by exposed brick archways and softened by natural light, the space feels calm, characterful, and deeply welcoming. Vaulted ceilings with original beams create a sense of scale and openness, while arched windows draw the outdoors in. Soft seating, a dining area, and thoughtful architectural features make this a versatile space for both quiet reflection and lively gatherings. It is a room where everyday moments feel special and where the home's warmth is immediately felt.
Sitting Room and Dining Room
The sitting and dining room is a space designed for connection, comfort, and quiet grandeur. A full-height wall of glazing floods the room with natural light and frames uninterrupted garden views, while exposed beams, warm timber panelling, and a commanding brick fireplace add richness and authenticity. Generous proportions allow for relaxed lounging around the wood-burning stove, shared meals at the long dining table, and everyday living that flows easily between rest and celebration. The careful balance of rustic texture and contemporary refinement gives this room its signature atmosphere of understated elegance.
Garden Room
Rich in texture and warmth, the garden room offers a rustic yet elegant setting for informal dining and relaxed gatherings. Exposed brickwork and checkerboard terracotta flooring create an earthy, authentic charm, while overhead skylights and wide windows bathe the space in natural light. The room's versatile layout lends itself beautifully to everything from morning coffees with the papers to intimate evening meals with friends. A charming wood burner adds seasonal cosiness, and architectural features infuse the space with character that feels both grounded and inspiring.
Office 1
Tucked away for privacy yet bathed in natural light, this dedicated home office is a serene space for focused work and creative thinking. Timber-framed windows offer calming garden views, while the generous space provides a ample area for two desks, shelving and other office necessities. Original beams and natural wood elements lend subtle character, creating a work environment that feels professional, inspiring, and deeply grounded. Ideal for remote working or managing a business from home, it is a room that elevates productivity without sacrificing comfort.
Office 2 / Snug
Bright, welcoming and effortlessly functional, this second office offers an inspiring place to focus while staying connected to the rhythm of the home. Natural light pours through the wide picture window, casting a warm glow across the solid beech flooring. Thoughtfully designed with both storage and serenity in mind, the space balances practicality with a sense of calm. Whether used as a creative studio, home office or snug, it provides a flexible environment that adapts to your needs with quiet elegance.
Kitchen/Breakfast Room
A beautifully curated space where rustic charm meets refined practicality, the kitchen and breakfast room is designed for both daily ease and delightful entertaining. Arched brickwork frames the view into a bespoke kitchen where soft-painted cabinetry, black granite worktops and a classic range cooker create a timeless, functional elegance. A central circular island invites relaxed conversation over coffee or champagne, while the adjoining breakfast area offers a welcoming spot for morning sunlight and casual family meals. Every detail, from the terracotta flooring to the hand-finished woodwork, speaks to craftsmanship, warmth and the quiet joy of unhurried living.
Principal Bedroom with En-Suite
The principal bedroom is a peaceful retreat where comfort and character meet in perfect harmony. Framed by exposed beams and softened by natural tones, the room feels calm and cocooning, ideal for unhurried mornings and restful evenings. Thoughtfully zoned with built-in storage and a dedicated reading area, it offers both practicality and charm. The ensuite, accessed discreetly through a timber doorway, continues the sense of quiet luxury with quality fittings and a gentle, spa-like atmosphere that enhances daily rituals.
Bedroom 2 with En-Suite
With views across open countryside and an atmosphere of quiet relaxation, Bedroom 2 is a beautiful guest or family suite full of character and light. Exposed timbers line the walls and ceiling, adding texture and depth, while soft carpet underfoot and clean, neutral tones bring a calm modernity. Dual-aspect windows frame the landscape and invite in natural light, creating a restful space that feels both timeless and nurturing. The ensuite is discreetly positioned for privacy and convenience, making this an ideal retreat for visitors or older children alike.
Bedroom 3
Perfectly suited for a child, guest, or dedicated study space, Bedroom 3 is a charming single room that feels both peaceful and practical. A soft palette and natural textures create a calm, restful environment, while exposed timber adds character and warmth. With room for a desk and ample storage make it easy to keep the space organised, whether used for reading, studying, or simply retreating to rest. Framed by countryside views, this room offers comfort and flexibility in equal measure.
Annexe Main Bedroom with En-Suite
The principal bedroom in the annexe is a calm and stylish sanctuary, ideal for guests, extended family, or independent living. Generous proportions and soft natural light give the room an uplifting sense of space, while countryside views through the window bring a feeling of tranquillity. Soft carpets and clean architectural lines create a restful mood, complemented by a contemporary ensuite that offers comfort and convenience in equal measure. This is a space designed for privacy, ease, and peaceful mornings away from the main home.
Annexe Bedroom 2
Annexe Bedroom 2 is a bright and peaceful space, perfect for guests or family members seeking a quiet place to unwind. A wide window draws in soft natural light and offers a pleasant view of the surrounding grounds, while the neutral décor and gentle tones enhance the sense of calm. The room is well-proportioned, providing flexibility for use as a bedroom, hobby room, or study, depending on individual needs. Its simplicity and warmth make it a versatile and inviting addition to the annexe.
Annexe Sitting room / Bedroom 3
Currently arranged as a welcoming sitting and dining space, this versatile room in the annexe offers the flexibility to serve as a third bedroom if desired. With generous proportions, soft natural light, and a calm neutral palette, the room feels comfortable and adaptable. Whether used for relaxing with a book, entertaining guests, or reconfigured as a spacious bedroom, the layout and setting support a range of lifestyles. Its position within the annexe adds further appeal for multigenerational living or independent accommodation.
Utility Room
The utility room is both practical and full of charm, with a striking arched window that frames views across the garden and floods the space with natural light. Exposed brickwork, traditional quarry tile flooring, and timber cabinetry add warmth and character, while generous work surfaces and appliance space support the practical demands of daily life. With a deep ceramic sink and ample storage, this hardworking room offers functionality with a sense of considered design, tucked discreetly away from the main living areas.
Annexe Kitchen
The annexe kitchen is a light-filled, efficient space designed for everyday ease and independence. Neatly arranged with cream shaker-style cabinetry, wood-effect worktops, and warm tiled splashbacks, the room balances charm and practicality. The galley layout maximises storage and flow, while a glazed door opens directly to the outdoors, filling the space with natural light and offering easy access to alfresco dining. Ideal for guests, extended family, or as a self-contained retreat, this kitchen supports comfortable, self-sufficient living.
Garage/Workshop
Tucked discreetly away yet easily accessible, the garage and workshop offer practical, versatile space for storage, hobbies, or creative projects. A wide sliding door ensures effortless access for vehicles, garden machinery, or larger equipment, while inside, the generous proportions and solid construction provide ample room for both functionality and organisation. Whether used as a traditional garage, a hands-on workspace, or simply a secure place for tools and equipment, it adds real value to the property's lifestyle flexibility.
Workshop 2 / Hobby or Project space
A versatile and practical area offering space for workbenches, shelving, and storage to suit your needs. Well-proportioned and equipped with lighting and power, it provides an ideal environment for hobbies, DIY projects, or general storage. Accessed via a double door, it is a flexible space with year-round usability.
Brochures
Brochure 1- COUNCIL TAXA payment made to your local authority in order to pay for local services like schools, libraries, and refuse collection. The amount you pay depends on the value of the property.Read more about council Tax in our glossary page.
- Band: F
- PARKINGDetails of how and where vehicles can be parked, and any associated costs.Read more about parking in our glossary page.
- Driveway
- GARDENA property has access to an outdoor space, which could be private or shared.
- Yes
- ACCESSIBILITYHow a property has been adapted to meet the needs of vulnerable or disabled individuals.Read more about accessibility in our glossary page.
- Ask agent
Mill Farm Barn, Little Cressingham, Norfolk
Add an important place to see how long it'd take to get there from our property listings.
__mins driving to your place
Get an instant, personalised result:
- Show sellers you’re serious
- Secure viewings faster with agents
- No impact on your credit score

Your mortgage
Notes
Staying secure when looking for property
Ensure you're up to date with our latest advice on how to avoid fraud or scams when looking for property online.
Visit our security centre to find out moreDisclaimer - Property reference 2464. The information displayed about this property comprises a property advertisement. Rightmove.co.uk makes no warranty as to the accuracy or completeness of the advertisement or any linked or associated information, and Rightmove has no control over the content. This property advertisement does not constitute property particulars. The information is provided and maintained by The Ivybridge Collection, Norfolk. Please contact the selling agent or developer directly to obtain any information which may be available under the terms of The Energy Performance of Buildings (Certificates and Inspections) (England and Wales) Regulations 2007 or the Home Report if in relation to a residential property in Scotland.
*This is the average speed from the provider with the fastest broadband package available at this postcode. The average speed displayed is based on the download speeds of at least 50% of customers at peak time (8pm to 10pm). Fibre/cable services at the postcode are subject to availability and may differ between properties within a postcode. Speeds can be affected by a range of technical and environmental factors. The speed at the property may be lower than that listed above. You can check the estimated speed and confirm availability to a property prior to purchasing on the broadband provider's website. Providers may increase charges. The information is provided and maintained by Decision Technologies Limited. **This is indicative only and based on a 2-person household with multiple devices and simultaneous usage. Broadband performance is affected by multiple factors including number of occupants and devices, simultaneous usage, router range etc. For more information speak to your broadband provider.
Map data ©OpenStreetMap contributors.




