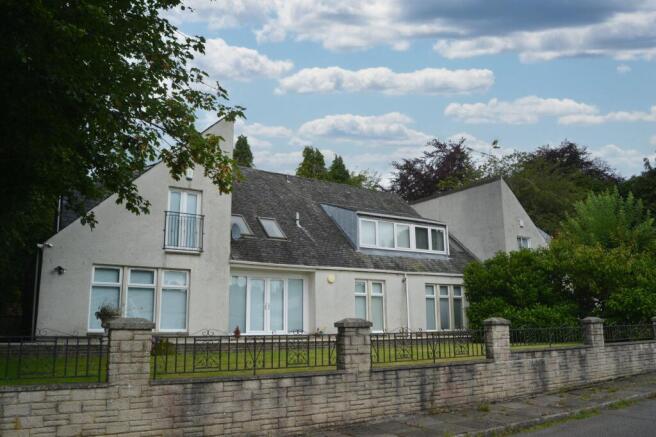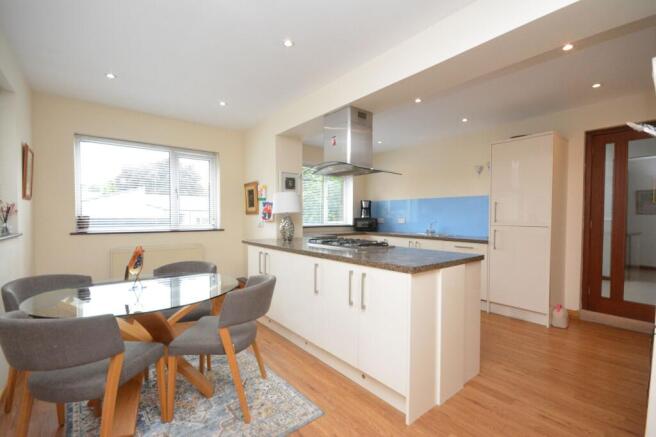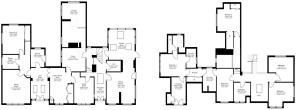
6 bedroom villa for sale
Garthill Gardens, Falkirk, FK1

- PROPERTY TYPE
Villa
- BEDROOMS
6
- BATHROOMS
5
- SIZE
3,875 sq ft
360 sq m
- TENUREDescribes how you own a property. There are different types of tenure - freehold, leasehold, and commonhold.Read more about tenure in our glossary page.
Freehold
Key features
- Reception Hallway
- Five Public Rooms
- Dining Kitchen
- Six Bedrooms
- Shower Room
- Bathroom
- Two En Suites
- Gardens & Large Driveway
- Gas Central Heating
- Double Glazing
Description
Impressive detached villa enjoying a quiet cul de sac setting within highly regarded and much sought after Arnothill. The subjects are set within extensive private gardens complemented by a large blocked paved driveway providing off road parking for several vehicles. The fully enclosed rear garden affords remarkable privacy incorporating lawns, mature tree lined back drop, charming court yard patio, shrubs and garden storage shed. The property lies within walking distance of many excellent town centre amenities including Comely Park Primary School and rail stations which prove popular with Edinburgh and Glasgow commuters.
Professionally extended the property offers outstanding larger sized family accommodation formed over two levels and extends to in excess of three thousand five hundred square feet. One of the most notable features of the property is the suitability for multi-generational living with a west wing which is fully self contained suitable for use as a granny/teenage wing as required. The property displays many individual and contemporary design features including Velux roof lights, French doors and multiple window formations which all contribute to the wonderful natural light. Access to the property is through a super two storey high reception hallway with gallery style staircase above and access to a sizeable downstairs WC. There are six/seven public rooms on the ground floor a number of which are versatile for use as further bedrooms or home offices if required. The super dining kitchen has integrated appliances and direct access to a charming garden room which takes full advantage of the garden views and three Velux roof lights. The split level lounge has a focal point exposed stone wall and access via stairs to a cosy snug. The west wing has a fully equipped kitchen, ceramic tiled shower room and downstairs double bedroom allowing independent living from the main dwelling house.
There are two internal stair cases which both allow separate access to the upper floor and apartments. Central staircase leads from the reception hallway to a galleried upper landing enjoying natural light from the two storey void above the main reception hallway. The upper hallway also has a small minstrels style gallery overlooking the downstairs snug. There are five bedrooms on the upper floor. The master bedroom has both front and gable windows and adjacent larger sized bathroom with separate shower which is ideally situated for exclusive use by the master bedroom and could easily be reconfigured to allow en suite access. Bedrooms two and four also enjoy access to en suite shower rooms. Bedroom two has a large dressing room/study off which would suit a variety of uses including nursery or private office as required. Amongst the many practical features are a large utility cupboard, remarkable fitted storage, gas central heating and double glazing. Well maintained and presented the property can be described as walk in condition. Viewing alone will confirm the overall size, flexibility and appeal of this superb residence.
Reception Hallway 23’2” x 6’7” 6.78m x 2.01m
Lounge 19” x 13’6” 5.79m x 4.11m
Snug 13’3 x10’3” 4.04m x 3.12m
Garden Room 14’7” x 11’9” 4.45m x 3.58m
Living Room 14’7” x 12’7” 4.45m x 3.84m (at widest)
Games/Music Room 16’5” x 12’2” 5.00m x 3.71m (at widest)
Sitting Room 16’2” x 14’6” 4.93m x 4.42m
Sun Room 15’3” x 10’8” 4.65m x 3.25m
Dining Kitchen 20’6” x 16’1” 6.25m x 4.90m (at widest)
Downstairs Bedroom 6 12’7” x 12’4” 3.84m x 3.76m
Shower Room 9’3” x 6’1” 2.82m x 1.85m
Downstairs WC 8’2” x 4’8” 2.49m x 1.42m
Upper Floor
Bedroom One 14’2” x 10’7” 4.32m x 3.23m
Bathroom 10’2” x 9’8” 3.10m x 2.95m
Bedroom Two 14’5” x 9’8” 4.39m x 2.95m
En Suite Shower Room 7’8” x 7’8” 2.34m x 2.34m
Dressing Room/Nursery 11’5” x 8’2” 3.48m x 2.49m
Bedroom Three 11’8” x 10’7” 3.56m x 3.23m (at widest)
Bedroom Four 14’1” x 9’6” 4.29m x 2.90m
Jack & Jill En Suite Room 9’7” x 7’6” 2.92m x 2.29m
Bedroom Five 10’7” x 9’5” 3.23m x 2.87m
- COUNCIL TAXA payment made to your local authority in order to pay for local services like schools, libraries, and refuse collection. The amount you pay depends on the value of the property.Read more about council Tax in our glossary page.
- Band: G
- PARKINGDetails of how and where vehicles can be parked, and any associated costs.Read more about parking in our glossary page.
- Yes
- GARDENA property has access to an outdoor space, which could be private or shared.
- Yes
- ACCESSIBILITYHow a property has been adapted to meet the needs of vulnerable or disabled individuals.Read more about accessibility in our glossary page.
- Ask agent
Energy performance certificate - ask agent
Garthill Gardens, Falkirk, FK1
Add an important place to see how long it'd take to get there from our property listings.
__mins driving to your place
Get an instant, personalised result:
- Show sellers you’re serious
- Secure viewings faster with agents
- No impact on your credit score
Your mortgage
Notes
Staying secure when looking for property
Ensure you're up to date with our latest advice on how to avoid fraud or scams when looking for property online.
Visit our security centre to find out moreDisclaimer - Property reference 4e4be6c8-232f-419f-b7c0-14d9aa0e7d3b. The information displayed about this property comprises a property advertisement. Rightmove.co.uk makes no warranty as to the accuracy or completeness of the advertisement or any linked or associated information, and Rightmove has no control over the content. This property advertisement does not constitute property particulars. The information is provided and maintained by Clyde Property, Falkirk. Please contact the selling agent or developer directly to obtain any information which may be available under the terms of The Energy Performance of Buildings (Certificates and Inspections) (England and Wales) Regulations 2007 or the Home Report if in relation to a residential property in Scotland.
*This is the average speed from the provider with the fastest broadband package available at this postcode. The average speed displayed is based on the download speeds of at least 50% of customers at peak time (8pm to 10pm). Fibre/cable services at the postcode are subject to availability and may differ between properties within a postcode. Speeds can be affected by a range of technical and environmental factors. The speed at the property may be lower than that listed above. You can check the estimated speed and confirm availability to a property prior to purchasing on the broadband provider's website. Providers may increase charges. The information is provided and maintained by Decision Technologies Limited. **This is indicative only and based on a 2-person household with multiple devices and simultaneous usage. Broadband performance is affected by multiple factors including number of occupants and devices, simultaneous usage, router range etc. For more information speak to your broadband provider.
Map data ©OpenStreetMap contributors.








