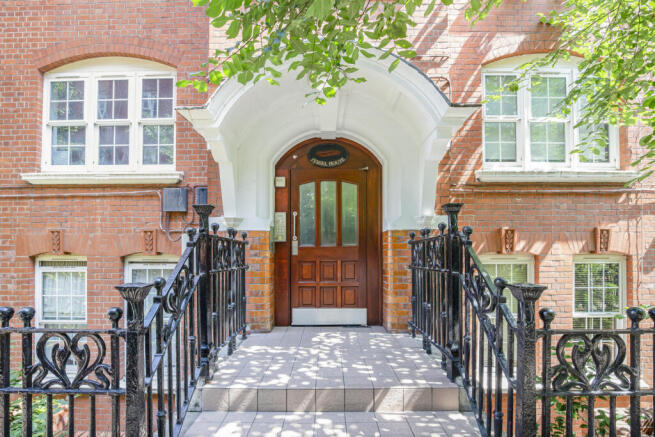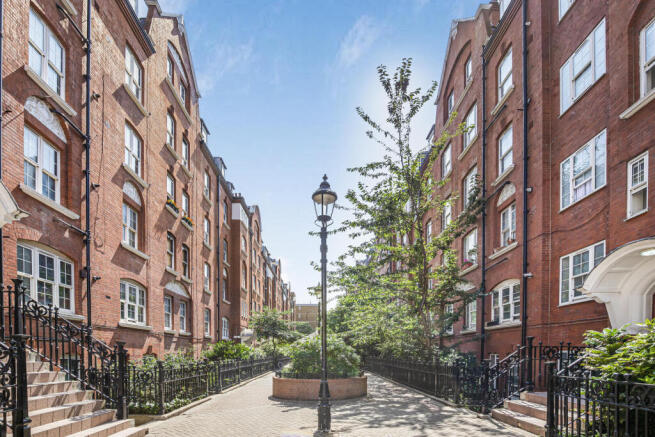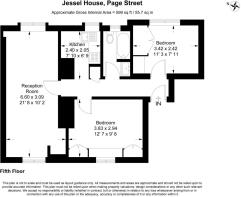
Page Street, London

- PROPERTY TYPE
Apartment
- BEDROOMS
2
- BATHROOMS
1
- SIZE
593 sq ft
55 sq m
Key features
- Two spacious bedrooms
- Bright reception room
- Separate kitchen
- Fifth floor
- Historic 1920s building
- Secure entry system
- Communal outdoor spaces
- Close to transport links
Description
This bright and well-arranged apartment occupies a peaceful setting within Jessel House, one of Page Street’s most recognisable 1920s red-brick mansion blocks.
Offering an internal floor area of just under 600 sq ft, the property comprises a spacious reception room flooded with natural light from dual-aspect windows, a separate galley kitchen, and two well-sized bedrooms, the larger of which benefits from generous proportions and excellent built-in storage. The bathroom is neatly appointed and there is further scope for incoming purchasers to personalise or modernise to their taste.
Located on the fifth floor (no lift), the flat enjoys a sense of openness and elevation, while the communal parts of the building retain much of their original character. Residents benefit from a secure entry system and access to communal outdoor spaces.
Page Street lies within easy reach of the green spaces of St James’s Park and the River Thames, as well as the superb transport links at Westminster, St James’s Park and Victoria stations. The area is rich in architectural heritage and offers a peaceful residential atmosphere moments from the heart of Central London.
Tenure: Leasehold
Lease Years Remaining: 172
Service Charge: £2,033pa
Annual Ground Rent: Peppercorn
Council Tax Band: C
Reception Room - 21' 8 x 10' 2 - This spacious reception room is filled with natural light from a large window dressed with white shutters. The room comfortably accommodates two sofas arranged around a sleek glass coffee table, creating a welcoming space for relaxation or entertaining. Light wooden flooring and neutral walls provide a calm and airy atmosphere, while built-in shelves with books and decorative items add character and charm. Adjoining the dining area, this versatile room offers ample space for a dining table and chairs, making it ideal for both lounging and dining.
Kitchen - 7' 10 x 6' 9 - This kitchen features a practical layout with white cabinetry and wooden worktops. A large window with blinds allows for plenty of natural light to brighten the space. Modern appliances, including a washing machine and gas hob with extractor fan, are integrated efficiently.
Bedroom - 12' 7 x 9' 8 - This bright and cosy bedroom comfortably fits a double bed with bedside tables on each side. The room enjoys natural light from a window with white plantation shutters, which complement the built-in storage cupboards and drawers beneath the window, offering plenty of space to keep belongings tidy. Light wooden flooring and white walls create a fresh and calm environment, perfect for rest and relaxation. The room’s layout maximises space and storage while maintaining a welcoming atmosphere.
Bathroom - The bathroom is compact yet well-equipped, featuring a bath with a fixed shower screen and white panel, complemented by blue floor tiles and a mosaic tiled wall that adds texture and interest. A white vanity unit with wash basin and mirror above offers storage and keeps the space tidy. The room benefits from natural light through a window above the bath, and a heated towel rail adds comfort and convenience.
Bedroom 2 - 11' 3 x 7' 11 - This comfortable bedroom offers a flexible living space, currently arranged as a home office with a desk and ergonomic chair by a wide window fitted with white shutters. The room also features a sofa bed, perfect for guests or relaxing away from the main reception area. Light wooden flooring and white walls provide a neutral backdrop, built-in shelving and storage cupboards contribute to the room’s practical and inviting atmosphere.
Front Exterior - The exterior of this period building showcases classic red brickwork and elegant architectural details. The main entrance features a wooden door set within a white stone archway, accessible via stone steps with wrought iron railings. This grand yet welcoming entrance is complemented by mature greenery and a paved pathway, creating a charming first impression of the property.
Courtyard - This tranquil communal courtyard is bordered by the building’s red brick facades and features mature trees and planted areas that bring greenery and calm to the outdoor space. Wrought iron gates with brick pillars mark the entrance, and paved walkways lead through the area, making it a pleasant and secure place to enjoy fresh air within the urban setting.
Brochures
Page Street, London- COUNCIL TAXA payment made to your local authority in order to pay for local services like schools, libraries, and refuse collection. The amount you pay depends on the value of the property.Read more about council Tax in our glossary page.
- Band: C
- PARKINGDetails of how and where vehicles can be parked, and any associated costs.Read more about parking in our glossary page.
- Permit
- GARDENA property has access to an outdoor space, which could be private or shared.
- Ask agent
- ACCESSIBILITYHow a property has been adapted to meet the needs of vulnerable or disabled individuals.Read more about accessibility in our glossary page.
- Ask agent
Page Street, London
Add an important place to see how long it'd take to get there from our property listings.
__mins driving to your place
Get an instant, personalised result:
- Show sellers you’re serious
- Secure viewings faster with agents
- No impact on your credit score



Your mortgage
Notes
Staying secure when looking for property
Ensure you're up to date with our latest advice on how to avoid fraud or scams when looking for property online.
Visit our security centre to find out moreDisclaimer - Property reference 34095978. The information displayed about this property comprises a property advertisement. Rightmove.co.uk makes no warranty as to the accuracy or completeness of the advertisement or any linked or associated information, and Rightmove has no control over the content. This property advertisement does not constitute property particulars. The information is provided and maintained by Tuckerman Residential Limited, London. Please contact the selling agent or developer directly to obtain any information which may be available under the terms of The Energy Performance of Buildings (Certificates and Inspections) (England and Wales) Regulations 2007 or the Home Report if in relation to a residential property in Scotland.
*This is the average speed from the provider with the fastest broadband package available at this postcode. The average speed displayed is based on the download speeds of at least 50% of customers at peak time (8pm to 10pm). Fibre/cable services at the postcode are subject to availability and may differ between properties within a postcode. Speeds can be affected by a range of technical and environmental factors. The speed at the property may be lower than that listed above. You can check the estimated speed and confirm availability to a property prior to purchasing on the broadband provider's website. Providers may increase charges. The information is provided and maintained by Decision Technologies Limited. **This is indicative only and based on a 2-person household with multiple devices and simultaneous usage. Broadband performance is affected by multiple factors including number of occupants and devices, simultaneous usage, router range etc. For more information speak to your broadband provider.
Map data ©OpenStreetMap contributors.





