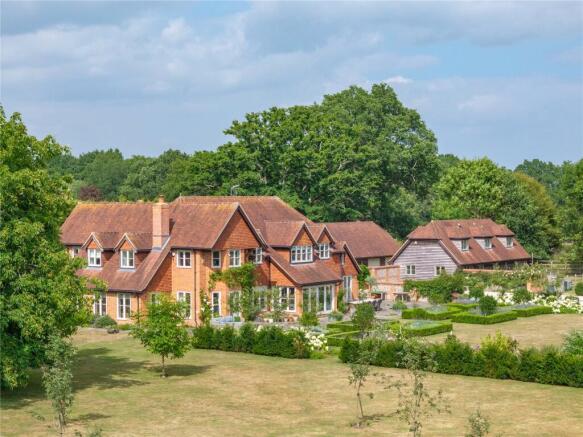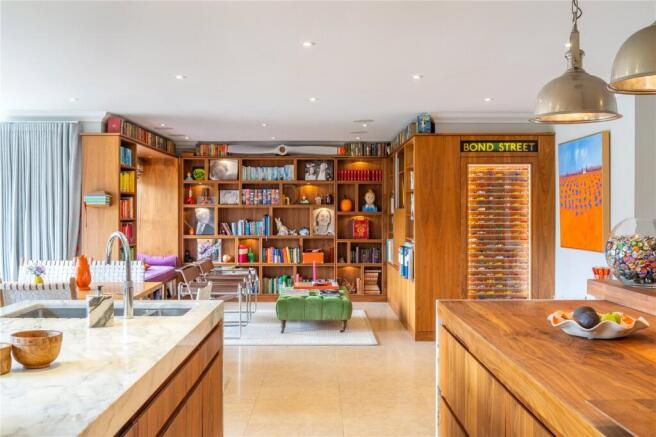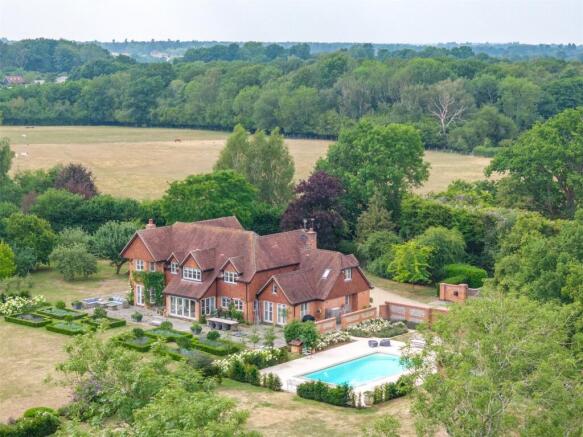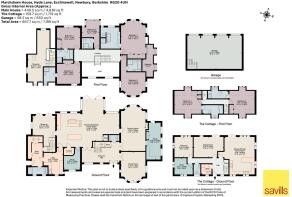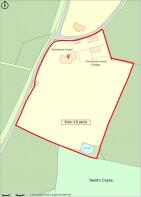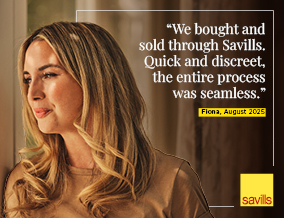
Hyde Lane, Ecchinswell, Newbury, Berkshire, RG20

- PROPERTY TYPE
Detached
- BEDROOMS
5
- BATHROOMS
5
- SIZE
6,557 sq ft
609 sq m
- TENUREDescribes how you own a property. There are different types of tenure - freehold, leasehold, and commonhold.Read more about tenure in our glossary page.
Freehold
Key features
- Beautifully designed contemporary house
- Five bedrooms and five bath/shower rooms
- Wonderful kitchen/breakfast/family room
- Three bedroom Cottage
- Four bay garage
- Swimming Pool
- Terraces, landscaped gardens and pasture
- In all about 4.6 acres
- EPC Rating = C
Description
Description
MARCHDOWN HOUSE
Marchdown House is an impressive contemporary country house, completed in 2013 and beautifully designed to provide a high specification family home which is both luxurious and extremely liveable. The house has a wonderful light and airy feel throughout whilst also including many traditional features which add a striking, timeless quality.
The front door opens into a magnificent double height reception hall which in turn opens through to the dining room, drawing room and the outstanding kitchen/dining/family room which is very much at the heart of the home. The kitchen features bespoke walnut cabinetry, marble worktops, a walk-in larder and Miele appliances. Bi-folding doors open out onto the south-facing terrace with wonderful views across the gardens.
The drawing room is an elegant entertaining space with a working fireplace, panelled walls, deep cornices and a bay window with French doors to the terrace. The adjoining library provides a wonderful work space and also includes a cleverly hidden bar to complement next door. The dining room provides a further elegant entertaining space, again with a bay window.
The kitchen has an adjoining study and a utility room which in turn links through to the boot room, downstairs wc/shower room and back door. There is also a clever two-storey playroom which is a fantastic, versatile space ideal for younger or older children.
There are five bedrooms on the first floor, all with en suite bath or shower rooms. The principal bedroom has a dressing room and a particularly luxurious adjoining bathroom. The four further bedrooms are all doubles, two with en suite bathrooms and two with shower rooms.
MARCHDOWN COTTAGE
Marchdown Cottage is a very impressive secondary property, extending to over 1700 sq ft and is ideal for a dependant relative, staff or could be let out. It has an open plan kitchen/dining/family room, sitting room, playroom/bedroom three, study, cloakroom and utility room on the ground floor and two double bedrooms with en suite bath/shower rooms on the first floor.
OUTBUILDINGS
Adjacent to the cottage is a substantial four-bay garage with a storage room above.
GARDENS & GROUNDS
Marchdown House sits privately in grounds which extend to just over 4.5 acres. Double gates, flanked by brick and flint walls and mature hedges open into a wide gravel driveway to the front of the house, with the cottage and garage building tucked to the left hand side.
The house is surrounded by terraces, with French doors opening out from all the principal reception rooms. Beyond here the gardens are principally laid to lawn with beautifully stocked, irrigated borders framing the gardens to the south of the house.
The swimming pool is perfectly located, sitting to the south east of the house, framed by brick and flint walls and recently relandscaped.
Beyond the gardens the land rolls seamlessly down into pasture, which adds to the rural feel with mature woodland beyond the boundary.
THE LOCATION
Marchdown House sits in a wonderful private setting to the north of the popular and unspoilt village of Ecchinswell, close to Watership Down and the Wessex Downs National Landscape. It is a beautifully peaceful, rural location yet it is well-placed for access to Newbury, Basingstoke, the transport network, London and International Airports as well as many well-regarded preparatory and secondary schools.
Ecchinswell has a church, primary school and a pub, The Royal Oak. The larger village of Kingsclere is 3.5 miles away and has a village shop, butcher, doctor’s surgery and hairdresser as well as two galleries and a selection of pubs and restaurants. The market town of Newbury is 4 miles away and provides a wide selection of shopping and leisure facilities, including a Waitrose Supermarket.
Transport links are excellent with the A34, M4 and M3 providing fast road connections to London, the West Country, the Midlands and the South Coast. Newbury has a direct and regular rail service to London Paddington taking from 41 minutes and Basingstoke has a service to London Waterloo taking from 45 minutes.
Preparatory and secondary schools in the area include Cheam, Horris Hill, St. Gabriel’s, Elstree, Thorngrove, Downe House, Radley, Bradfield College, Wellington College and Marlborough College amongst others.
Square Footage: 6,557 sq ft
Acreage: 4.6 Acres
Directions
What 3 words
extremely.caravan.bedrock
Brochures
Web Details- COUNCIL TAXA payment made to your local authority in order to pay for local services like schools, libraries, and refuse collection. The amount you pay depends on the value of the property.Read more about council Tax in our glossary page.
- Band: H
- PARKINGDetails of how and where vehicles can be parked, and any associated costs.Read more about parking in our glossary page.
- Yes
- GARDENA property has access to an outdoor space, which could be private or shared.
- Yes
- ACCESSIBILITYHow a property has been adapted to meet the needs of vulnerable or disabled individuals.Read more about accessibility in our glossary page.
- Ask agent
Hyde Lane, Ecchinswell, Newbury, Berkshire, RG20
Add an important place to see how long it'd take to get there from our property listings.
__mins driving to your place
Get an instant, personalised result:
- Show sellers you’re serious
- Secure viewings faster with agents
- No impact on your credit score
Your mortgage
Notes
Staying secure when looking for property
Ensure you're up to date with our latest advice on how to avoid fraud or scams when looking for property online.
Visit our security centre to find out moreDisclaimer - Property reference LAC250075. The information displayed about this property comprises a property advertisement. Rightmove.co.uk makes no warranty as to the accuracy or completeness of the advertisement or any linked or associated information, and Rightmove has no control over the content. This property advertisement does not constitute property particulars. The information is provided and maintained by Savills, Residential & Country Agency. Please contact the selling agent or developer directly to obtain any information which may be available under the terms of The Energy Performance of Buildings (Certificates and Inspections) (England and Wales) Regulations 2007 or the Home Report if in relation to a residential property in Scotland.
*This is the average speed from the provider with the fastest broadband package available at this postcode. The average speed displayed is based on the download speeds of at least 50% of customers at peak time (8pm to 10pm). Fibre/cable services at the postcode are subject to availability and may differ between properties within a postcode. Speeds can be affected by a range of technical and environmental factors. The speed at the property may be lower than that listed above. You can check the estimated speed and confirm availability to a property prior to purchasing on the broadband provider's website. Providers may increase charges. The information is provided and maintained by Decision Technologies Limited. **This is indicative only and based on a 2-person household with multiple devices and simultaneous usage. Broadband performance is affected by multiple factors including number of occupants and devices, simultaneous usage, router range etc. For more information speak to your broadband provider.
Map data ©OpenStreetMap contributors.
