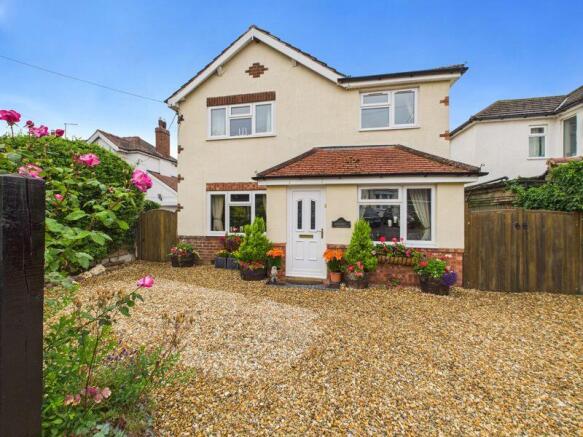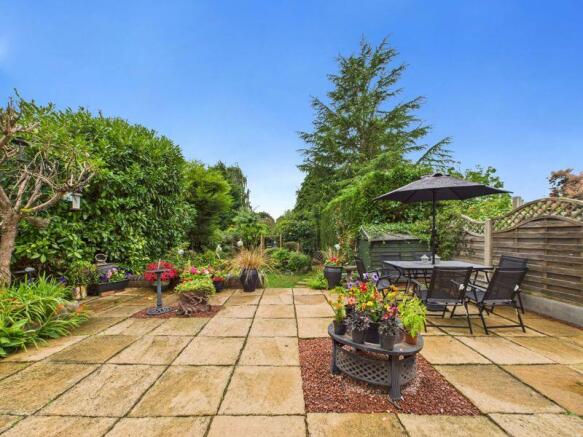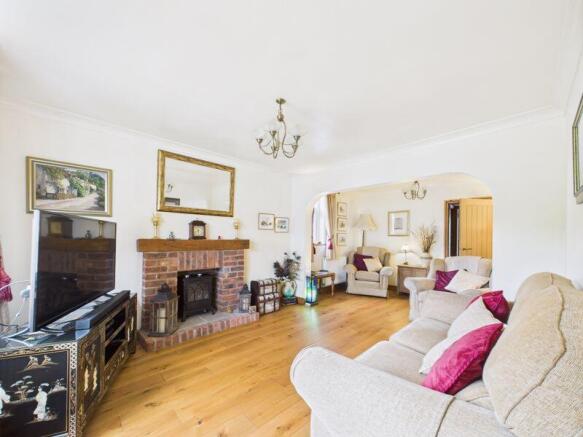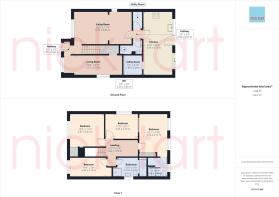The Woodlands, Bridgnorth

- PROPERTY TYPE
Detached
- BEDROOMS
4
- BATHROOMS
2
- SIZE
Ask agent
- TENUREDescribes how you own a property. There are different types of tenure - freehold, leasehold, and commonhold.Read more about tenure in our glossary page.
Freehold
Key features
- Detached, four double bedrooms, two bathrooms
- Landscaped, planned and well stocked large rear gardens
- Edge of village yet convenient location
- Two reception rooms
- Large, full width, open plan kitchen dining room with utility room off
- Attractive white floor and wall mounted kitchen cabinetry
- Gated gravel driveway with parking for two to three vehicles
- Bathroom with bath set in arched alcove and separate corner shower cubicle
- Tastefully decorated throughout with themed bedrooms
- Convenient for village amenities including a convenience store and primary school
Description
A remarkable detached family home with beautifully landscaped gardens in a tranquil village setting
Tucked away at the end of a peaceful cul-de-sac on the rural edge of the picturesque village of Alveley, Barncroft is a truly unique and much-loved detached family home. Wisely maintained and thoughtfully enhanced over the past 35 years, this spacious property offers four double bedrooms, two generous reception rooms, and two bathrooms, all set within stunning west-facing landscaped gardens that offer privacy, charm, and year-round interest.
At a Glance
-Detached four-bedroom, two-bathroom home
-Two flexible reception rooms
-Impressive open-plan kitchen/dining/family space
-West-facing gardens with multiple outdoor “rooms”
- Gravel driveway with parking for two vehicles with additional on road parking
-Quiet cul-de-sac location on the edge of Alveley village
-Close to local amenities, schools, countryside walks & transport links
Step Inside
From the moment you arrive, Barncroft offers a sense of welcome and warmth. The gravel driveway leads to the front entrance, where you’re greeted by an inviting oak-floored hallway.
To one side, the spacious lounge boasts a large front window, oak flooring, and a character brick fireplace, a perfect setting for cosy evenings and relaxed entertaining.
To the other, a generous study or home office provides excellent flexibility, ideal for remote work, a creative studio, or even a consulting space with private access.
An inner hallway at the rear features practical boot room storage, a convenient cloakroom with WC, and flows seamlessly into the heart of the home, an attractively appointed open-plan kitchen/dining/family room. Fitted with sleek white cabinetry, integrated appliances, and space for a large dining table, this is a room designed for connection and comfort. Sliding doors open directly onto the garden terrace, extending your living space outdoors. A separate utility room provides further practicality, with space for laundry and additional appliances.
First Floor – Character & Comfort
Upstairs, the spacious L-shaped landing includes two double wardrobes and leads to four uniquely themed double bedrooms, each offering its own sense of style and personality.
The principal bedroom enjoys views over the rear garden and features a smart en-suite shower room, finished with attractive mosaic tiling. The family bathroom is equally well-appointed, with a bath set within an elegant arched alcove and a separate corner shower.
The Garden – A Private Oasis
The west-facing rear garden is one of Barncroft’s most treasured features, carefully landscaped to create a series of delightful, private outdoor “rooms”.
From the full-width terrace, ideal for al fresco dining and entertaining, with a tranquil nature pond, steps lead down to a shaped lawn edged with mature planting and a pergola walkway. Beyond, you’ll find a peaceful Zen garden and a secluded secret garden, hidden behind two garden sheds, one of which offers exciting potential for conversion into a garden room, studio, or outdoor bar.
Every corner of this garden offers serenity, character, and surprise, a haven for both relaxation and entertaining.
Location – Life in Alveley
Situated on the edge of The Woodlands, a small private road, Barncroft enjoys a superb position in the friendly and historic village of Alveley, nestled in the scenic Severn Valley.
The village offers a wide range of amenities including a well-regarded primary school, convenience store, veterinary surgery, takeaways, and a medical centre. Dining out is a pleasure with several excellent pubs and restaurants nearby, including The Three Horseshoes, The Royal Oak, and The Squirrel. The renowned Bellmans Cross Inn is just a short drive away.
Nature lovers will delight in the Severn Valley Country Park, riverside walks, and miles of countryside footpaths. The village also boasts a thriving community with clubs and societies covering interests from arts and history to fitness and gardening.
For commuters, Alveley is conveniently located between Bridgnorth and Kidderminster (both approx. 7 miles away), with easy road access via the A442.
A Rare Opportunity
Homes like Barncroft, combining generous living space, charming gardens, and a peaceful village lifestyle, are few and far between. This is a truly special property that has been cherished for decades and is now ready to welcome its next chapter.
Tenure
We understand that the property is freehold
Services:
The property has all mains services
EPC
Rating D - Valid until August 2035 - Certificate number 0310-2161-2580-2895-8371
Local Authority
Shropshire. Council Tax Band C, Local Authority Reference Number 000
Viewings
All viewings are to be arranged via the vendors sole agents Nick Tart or
“We are required by law to conduct anti-money laundering checks on all those selling or buying a property. Whilst we retain responsibility for ensuring checks and any ongoing monitoring are carried out correctly, the initial checks are carried out on our behalf by Lifetime Legal who will contact you once you have agreed to instruct us in your sale or had an offer accepted on a property you wish to buy. The cost of these checks is £48 (incl. VAT), unless purchasers are in receipt of a gifted deposit of £10,000 or more, in which case the cost of the checks, to include checks on the gifting party (ies) is £52 (incl. VAT) which covers the cost of obtaining relevant data and any manual checks and monitoring which might be required. This fee will need to be paid by you in advance of us publishing your property (in the case of a vendor) or issuing a memorandum of sale (in the case of a buyer), directly to Lifetime Legal, and is non-refundable.” We do not receive any of the fee taken by Lifetime Legal for its role in the provision of these checks. We will also require confirmation of where the funding is coming from such as a bank statement with funding for deposit or purchase price and if mortgage finance is required a mortgage agreement in principle from your chosen lender”.
Important
We take every care in preparing our sales details. They are carefully checked, however we do not guarantee appliances, alarms, electrical fittings, plumbing, showers, etc. Photographs are a guide and do not represent items included in the sale. Room sizes are approximate. Do not use them to buy carpets or furniture. Floor plans are for guidance only and not to scale. We cannot verify the tenure as we do not have access to the legal title. We cannot guarantee boundaries, rights of way or compliance with local authority planning or building regulation control. You must take advice of your legal representative. Reference to adjoining land uses, i.e. farmland, open fields, etc does not guarantee the continued use in the future. You must make local enquiries and searches.
Brochures
Full Details- COUNCIL TAXA payment made to your local authority in order to pay for local services like schools, libraries, and refuse collection. The amount you pay depends on the value of the property.Read more about council Tax in our glossary page.
- Band: C
- PARKINGDetails of how and where vehicles can be parked, and any associated costs.Read more about parking in our glossary page.
- Yes
- GARDENA property has access to an outdoor space, which could be private or shared.
- Yes
- ACCESSIBILITYHow a property has been adapted to meet the needs of vulnerable or disabled individuals.Read more about accessibility in our glossary page.
- Ask agent
Energy performance certificate - ask agent
The Woodlands, Bridgnorth
Add an important place to see how long it'd take to get there from our property listings.
__mins driving to your place
Get an instant, personalised result:
- Show sellers you’re serious
- Secure viewings faster with agents
- No impact on your credit score
Your mortgage
Notes
Staying secure when looking for property
Ensure you're up to date with our latest advice on how to avoid fraud or scams when looking for property online.
Visit our security centre to find out moreDisclaimer - Property reference 11661219. The information displayed about this property comprises a property advertisement. Rightmove.co.uk makes no warranty as to the accuracy or completeness of the advertisement or any linked or associated information, and Rightmove has no control over the content. This property advertisement does not constitute property particulars. The information is provided and maintained by Nick Tart, Bridgnorth. Please contact the selling agent or developer directly to obtain any information which may be available under the terms of The Energy Performance of Buildings (Certificates and Inspections) (England and Wales) Regulations 2007 or the Home Report if in relation to a residential property in Scotland.
*This is the average speed from the provider with the fastest broadband package available at this postcode. The average speed displayed is based on the download speeds of at least 50% of customers at peak time (8pm to 10pm). Fibre/cable services at the postcode are subject to availability and may differ between properties within a postcode. Speeds can be affected by a range of technical and environmental factors. The speed at the property may be lower than that listed above. You can check the estimated speed and confirm availability to a property prior to purchasing on the broadband provider's website. Providers may increase charges. The information is provided and maintained by Decision Technologies Limited. **This is indicative only and based on a 2-person household with multiple devices and simultaneous usage. Broadband performance is affected by multiple factors including number of occupants and devices, simultaneous usage, router range etc. For more information speak to your broadband provider.
Map data ©OpenStreetMap contributors.





