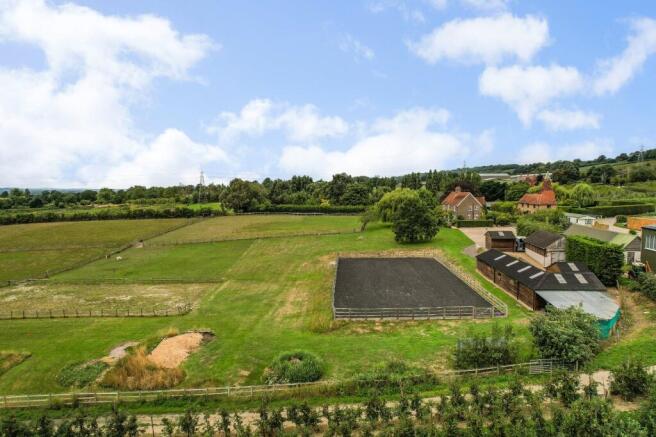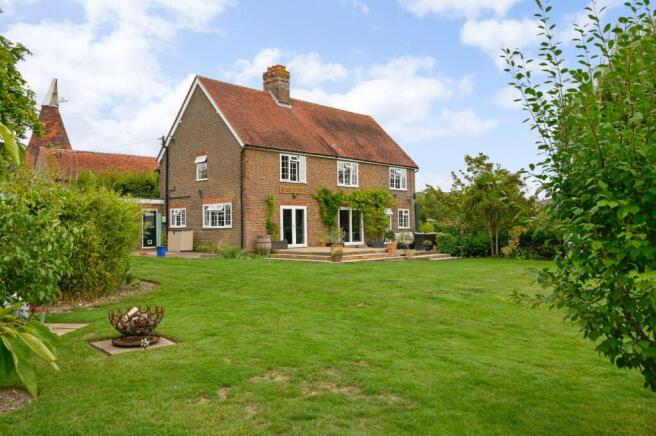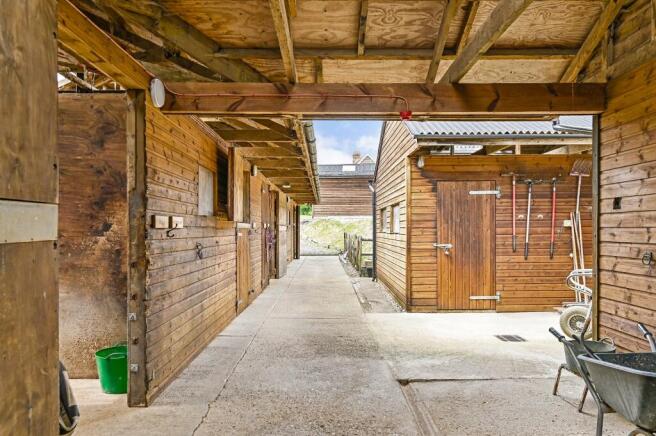
4 bedroom detached house for sale
East Street, Hunton, Maidstone, Kent, ME15

- PROPERTY TYPE
Detached
- BEDROOMS
4
- BATHROOMS
2
- SIZE
Ask agent
- TENUREDescribes how you own a property. There are different types of tenure - freehold, leasehold, and commonhold.Read more about tenure in our glossary page.
Freehold
Key features
- Stunning countryside views
- Well maintained property
- Equestrian facilities
- Stable yard built to a very high standard
- Paddocks
Description
#TheGardenOfEngland
A well-presented rural property with very good quality equestrian facilities and far-reaching views across the Weald of Kent and beyond. The property is located well away from public roads and forms part of a small hamlet of three houses situated within a farm primarily comprising of orchard and vineyards.
Direct access to the ‘Hunton/Linton’ toll ride (TROT) from the front gate.
Freehold - Council Tax Band G
In all about 6.25 acres
Weald Cottage is situated on the south facing slope of Hunton Hill next to Amsbury Farm. The property is well away from public roads and forms part of a small hamlet of three houses situated within a farm primarily comprising of orchard and vineyard. Hunton is a small village between Maidstone & Marden set in a rural landscape. The village is located in beautiful countryside, with The Greensand Way to the north and the River Beult marking the border with Chainhurst and Yalding.
There is a village hall, St Mary’s Church, Hunton CEP School, a village club and a cricket club (Hunton Wanderers), a playing field and children’s play area. Trains are available at Maidstone’s 3 stations and at nearby Marden (45 mins to central London) and Staplehurst, and there are 3 connections to the M20 motorway available within a reasonable distance.
House
The house is understood to date to about 1876 and originated as 2 Victorian cottages which have subsequently been extended into a spacious property. The house has been well maintained and provides comfortable and flexible accommodation suitable for a family. The sellers have carried out a number of improvements including a very appealing new kitchen recently. The study & snug at one end of the house would lend themselves to be used as a bedroom and small living room for a dependent relative if needed, whilst the attic/roof space might lend itself to conversion to additional bedroom space.
Gardens
The gardens are principally to the rear and sides of the house and are mainly laid to an expansive lawn which gently leads down to the paddocks below. To the side of the house is a small private area and to the rear is a patio from which the views and outlook can be enjoyed along with an attractive Willow tree.
Outside/Outbuildings
There is an expansive concrete drive with parking for a large number of cars and this gives access to the Large Garage/Store and a Single Stable/Workshop and leads out onto the lawns and gives access to the stable yard.
** There is a Railway Carriage Hobby Room next to the drive, but this will be retained by the sellers.
Stables & Barns
The former owners built a new stable yard in about 2000 to a very high standard and this building has been well maintained ever since.
1) Stable Yard - A high quality carefully planned stable building comprising 3 good size stables with a 4th stable that has been partitioned to provide 2 pony stables. The partition could easily be removed to create a standard size 4th stable. At the end of the stable building is a Tack Room.
2) Feed Room with services connected.
3) Covered Wash Area
4) Covered Area/Former Lambing Shed
** Please refer to the floorplans attached for internal dimensions.
Riding Arena
This is located conveniently between the paddocks and stable yard and measures approx. 40m x 20m with post and rail fencing and a well drained sand and rubber surface.
Paddocks/Land
The south facing land is divided into a number grazing paddocks to allow for rotation. The land is currently being grazed by ponies but the owners have also kept a small flock of sheep in the past.
Riding
There is hacking on local lanes and direct access to the “Linton” ride which is an 8.82 mile toll ride around the Hunton & Linton area mainly on farmland and orchards. For further information go to:
Soil Type
The land comprises Soilscape 18 soils according to the Land Information System Soil Map (
Footpath
There is a single footpath that skirts the boundary of the property (KM164) for a short distance to the north west. It is separated from the garden by a fence and hedge.
For further information use the KCC link below and the postcode ME15 OQY:
Planning
All planning enquiries relating to the property should be made to Maidstone Borough Council (maidstone.gov.uk)
Services/ Additional Information
Farmhouse: Mains water and electricity. Hot water & central heating are supplied by an oil fired boiler. There is a recently installed treatment plant drainage system.
Stable Yard & Outbuildings: Water & Electricity are connected where needed. There is a water boiler and a phone line in the Feed Room.
Flood Risk: Very Low
Plan/Acreage/Boundaries
The plan on these sales particulars and the acreage quoted are based on the latest Ordnance Survey plans & are strictly for identification and guidance only. Interested parties are reminded that the land is sold in accordance with the owners Land Registry Title plan/s and must satisfy themselves as to the property boundaries and the quantity of land being purchased.
The plans are published for illustrative purposes only and although they are believed to be correct their accuracy cannot be guaranteed.
Our Ref: FAL240242
Brochures
Particulars- COUNCIL TAXA payment made to your local authority in order to pay for local services like schools, libraries, and refuse collection. The amount you pay depends on the value of the property.Read more about council Tax in our glossary page.
- Band: TBC
- PARKINGDetails of how and where vehicles can be parked, and any associated costs.Read more about parking in our glossary page.
- Yes
- GARDENA property has access to an outdoor space, which could be private or shared.
- Yes
- ACCESSIBILITYHow a property has been adapted to meet the needs of vulnerable or disabled individuals.Read more about accessibility in our glossary page.
- Ask agent
Energy performance certificate - ask agent
East Street, Hunton, Maidstone, Kent, ME15
Add an important place to see how long it'd take to get there from our property listings.
__mins driving to your place
Get an instant, personalised result:
- Show sellers you’re serious
- Secure viewings faster with agents
- No impact on your credit score



Your mortgage
Notes
Staying secure when looking for property
Ensure you're up to date with our latest advice on how to avoid fraud or scams when looking for property online.
Visit our security centre to find out moreDisclaimer - Property reference FAL240242. The information displayed about this property comprises a property advertisement. Rightmove.co.uk makes no warranty as to the accuracy or completeness of the advertisement or any linked or associated information, and Rightmove has no control over the content. This property advertisement does not constitute property particulars. The information is provided and maintained by Hobbs Parker Estate Agents, Ashford. Please contact the selling agent or developer directly to obtain any information which may be available under the terms of The Energy Performance of Buildings (Certificates and Inspections) (England and Wales) Regulations 2007 or the Home Report if in relation to a residential property in Scotland.
*This is the average speed from the provider with the fastest broadband package available at this postcode. The average speed displayed is based on the download speeds of at least 50% of customers at peak time (8pm to 10pm). Fibre/cable services at the postcode are subject to availability and may differ between properties within a postcode. Speeds can be affected by a range of technical and environmental factors. The speed at the property may be lower than that listed above. You can check the estimated speed and confirm availability to a property prior to purchasing on the broadband provider's website. Providers may increase charges. The information is provided and maintained by Decision Technologies Limited. **This is indicative only and based on a 2-person household with multiple devices and simultaneous usage. Broadband performance is affected by multiple factors including number of occupants and devices, simultaneous usage, router range etc. For more information speak to your broadband provider.
Map data ©OpenStreetMap contributors.





