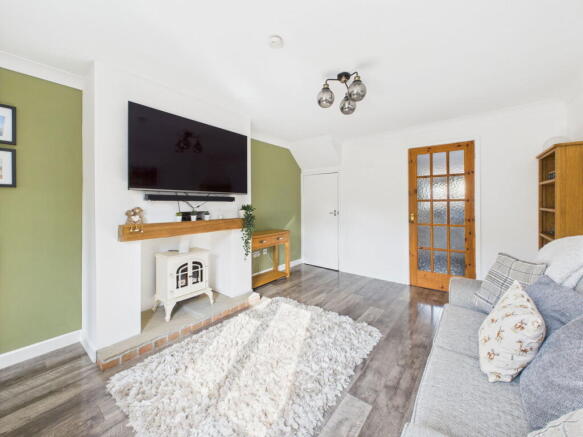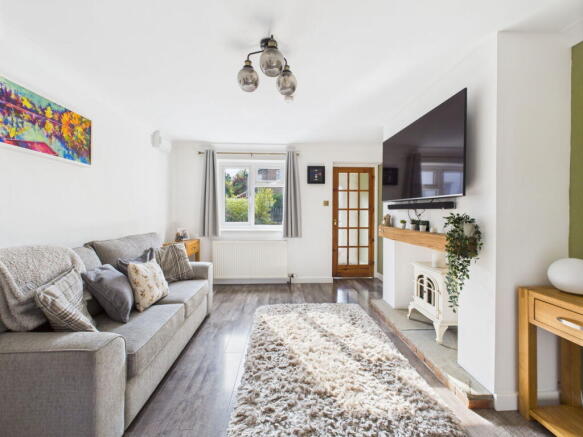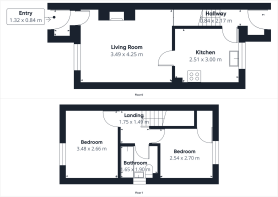
2 bedroom end of terrace house for sale
St. Whites Road, Cinderford

- PROPERTY TYPE
End of Terrace
- BEDROOMS
2
- BATHROOMS
1
- SIZE
Ask agent
- TENUREDescribes how you own a property. There are different types of tenure - freehold, leasehold, and commonhold.Read more about tenure in our glossary page.
Ask agent
Key features
- Two double bedroom end of terrace property
- Immaculately presented living accommodation
- Enclosed front and rear gardens
- Close to major transport links
- Ideal first time buy/investment property
- Freehold, Council tax band B, EPC Rating D
Description
This modern two double bedroom end-of-terrace home is situated in Cinderford and is beautifully presented throughout, making it a true turn-key opportunity for first-time buyers or investors alike. Ideally positioned, the property is within easy reach of local schools, shops, and amenities, offering both comfort and convenience.
The market town of Cinderford provides a variety of amenities, including shops, a post office, supermarkets, a library, a health centre, the Forest of Dean hospital, a dentist, and a sports/leisure centre. It also offers both primary and secondary education, along with regular bus services to Gloucester (approximately 14 miles away) and surrounding areas.
The property is entered via a front door into a useful porch area, ideal for storing coats, shoes, and everyday essentials. From here, a door opens directly into the welcoming living room.
The living room enjoys a bright and welcoming feel, with a window to the front aspect allowing natural light to pour in. A feature fireplace with a rustic wooden mantel and space for an electric stove creates a cosy focal point, perfectly complemented by the warm tones of the wood-effect flooring. Soft neutral décor is paired with a stylish green accent wall, offering a modern yet homely atmosphere. The layout provides ample space for both relaxation and entertainment, making it ideal for everyday living. A door leads through to the kitchen/breakfast room.
The kitchen is positioned to the rear of the home, with a window overlooking the garden that fills the space with natural light. Fitted with a range of classic white cabinets and contrasting worktops, it offers both style and functionality. A built-in cooker and hob are complemented by space for additional appliances, including a washing machine, while the layout provides plenty of storage and preparation areas. There’s also room for a small dining table, creating the perfect spot for casual meals or a morning coffee while enjoying the garden view. A door leads to a rear hallway.
From the rear hallway, stairs rise to the first-floor landing, which is bathed in natural light and offers a welcoming sense of space. From here, you can access both generously sized bedrooms and the family bathroom, creating a practical and well-connected layout. A door from the hallway also opens directly to the rear garden, making it easy to step outside and enjoy the outdoor space.
The main bedroom, positioned to the front of the home, is a bright and inviting space with a large window framing views of the surrounding neighbourhood. A soft neutral palette is enhanced by a stylish green feature wall, creating a calming atmosphere ideal for rest and relaxation. The room offers plenty of space for a double bed and additional furnishings, while the plush carpet underfoot adds warmth and comfort.
Bedroom two is a generous double room positioned to the rear of the property, enjoying views over the garden and rooftops beyond. The neutral décor and plush carpeting create a bright and restful atmosphere, while a fitted wardrobe provides convenient storage without compromising on floor space. This versatile room works equally well as a comfortable guest bedroom, a child’s room, or even a home office.
The bathroom is finished in a contemporary style, featuring a white suite comprising a panelled bath with shower over, complemented by modern subway tiling. A sleek vanity unit with inset wash basin and concealed-cistern WC offers both style and practicality, while patterned floor tiles add a touch of character. A frosted window to the side aspect provides natural light and privacy.
Outside- The rear garden has been laid mainly to stone, creating a low-maintenance space that’s perfect for relaxing or entertaining with family and friends. Both the front and rear gardens are fully enclosed, with gated side access, offering a good degree of privacy and security.
- COUNCIL TAXA payment made to your local authority in order to pay for local services like schools, libraries, and refuse collection. The amount you pay depends on the value of the property.Read more about council Tax in our glossary page.
- Ask agent
- PARKINGDetails of how and where vehicles can be parked, and any associated costs.Read more about parking in our glossary page.
- Ask agent
- GARDENA property has access to an outdoor space, which could be private or shared.
- Yes
- ACCESSIBILITYHow a property has been adapted to meet the needs of vulnerable or disabled individuals.Read more about accessibility in our glossary page.
- Ask agent
St. Whites Road, Cinderford
Add an important place to see how long it'd take to get there from our property listings.
__mins driving to your place
Get an instant, personalised result:
- Show sellers you’re serious
- Secure viewings faster with agents
- No impact on your credit score
Your mortgage
Notes
Staying secure when looking for property
Ensure you're up to date with our latest advice on how to avoid fraud or scams when looking for property online.
Visit our security centre to find out moreDisclaimer - Property reference S1414042. The information displayed about this property comprises a property advertisement. Rightmove.co.uk makes no warranty as to the accuracy or completeness of the advertisement or any linked or associated information, and Rightmove has no control over the content. This property advertisement does not constitute property particulars. The information is provided and maintained by Hattons Estate Agents, Forest of Dean. Please contact the selling agent or developer directly to obtain any information which may be available under the terms of The Energy Performance of Buildings (Certificates and Inspections) (England and Wales) Regulations 2007 or the Home Report if in relation to a residential property in Scotland.
*This is the average speed from the provider with the fastest broadband package available at this postcode. The average speed displayed is based on the download speeds of at least 50% of customers at peak time (8pm to 10pm). Fibre/cable services at the postcode are subject to availability and may differ between properties within a postcode. Speeds can be affected by a range of technical and environmental factors. The speed at the property may be lower than that listed above. You can check the estimated speed and confirm availability to a property prior to purchasing on the broadband provider's website. Providers may increase charges. The information is provided and maintained by Decision Technologies Limited. **This is indicative only and based on a 2-person household with multiple devices and simultaneous usage. Broadband performance is affected by multiple factors including number of occupants and devices, simultaneous usage, router range etc. For more information speak to your broadband provider.
Map data ©OpenStreetMap contributors.





