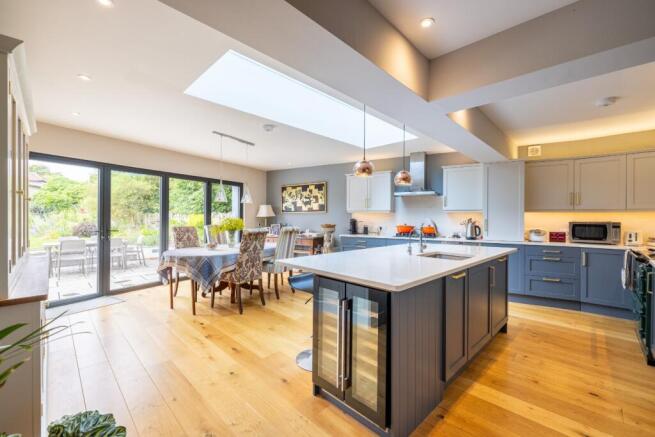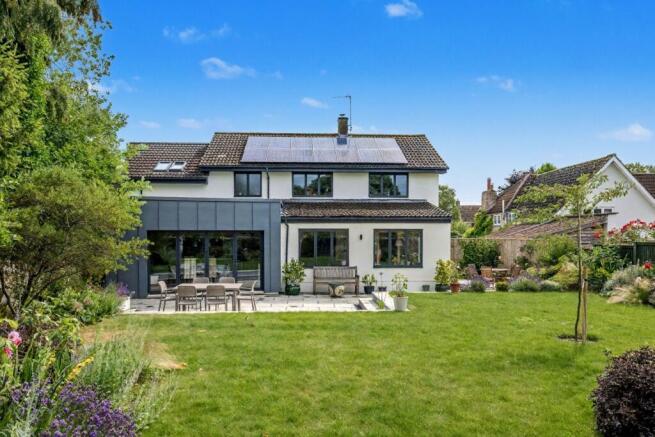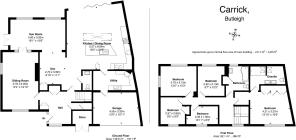CARRICK,
HIGH STREET, BUTLEIGH, SOMERSET, BA6 8SY
GUIDE PRICE £850,000 - £875,000
A delightful and bright house in the heart of this popular village, close to Glastonbury and Street and in easy reach of Castle Cary main line station.
The house has been extended with Orme architect design in 2021 and now has excellent accommodation with high green credentials, with its excellent EPC rating in Band B, including solar panels, double-glazed aluminium windows, underfloor heating, and a Tesla charging point.
It includes a reception hall, cloakroom, drawing room, sitting room and a large open plan combined kitchen/dining/living room, plus a utility room, a garage/storeroom and additional stores. On the first floor are 5 bedrooms and 2 bathrooms, and this includes a luxurious master suite with a custom-made wardrobe and an en-suite shower room.
There are high-quality handmade cabinets throughout the house. There are plenty of storage spaces, including coat cabinets, a shoe cabinet and master bedroom wardrobes. Franklin Kitchen cabinets were fitted in 2021.
The property has off-street parking for several vehicles and a charming, sunny and well-landscaped garden.
Location
Butleigh is, without question, one of the most popular villages in the area and with good reason. It has a church, primary school and nursery, a village and church hall and a vibrant community. Surrounded by lovely open countryside traversed by footpaths. It is also worth noting that it’s less than three miles to Millfield Senior School. The house is nestled in the heart of the village.
Description
Carrick has been extensively extended and improved by Orme Architects in 2021, creating a handsome open-plan house, designed for contemporary family living and providing extensive, well-appointed accommodation with lots of style and character.
The large reception hall has a cloakroom (loo and basin) and several useful storage cupboards. The drawing room is a comfortable, formal room with double doors opening into the sunny sitting room. This has double French doors to the garden terrace and also links generously into the large open plan kitchen/dining living room. This exceptional living area is a very generous space and also provides quiet, more secluded areas if needed.
The kitchen is extremely well-appointed with Franklin Kitchen units, including a central island and excellent quality marble work surfaces. In addition, there is an Aga, a gas hob, extractor, electric oven, a dishwasher and space for a large American-style fridge/ freezer. Major features of the kitchen are underfloor heating and the large bifolding doors, which open onto a large, sunny, southwest-facing terrace and garden.
Leading off the kitchen is a very useful, and again, well-fitted utility room with a Miele washer and dryer.
On the first floor are 5 bedrooms, a bathroom and an en suite shower room.
This includes the large master bedroom, which has an excellent range of fitted units. The en suite has wall tiling, a loo, twin basins and a large shower area.
The garage (reduced in size to provide the large utility room) is perhaps now best considered as an excellent storeroom. In addition, there is an adjacent bike store.
Outside
A gravel drive leads in and provides an excellent parking space, and there’s also an electric car charging connection available. The house sits well within its gardens, being well screened from the village lane with a large mature hedge.
On the sunny south-westerly sides of the house are walled and timber-fenced gardens. These include a splendid large terrace, perfect for entertaining, al fresco dining and simply relaxation. Beyond is a lawn together with well-stocked, thoughtfully planted flower and shrub beds. Two cherry blossom trees give beautiful spring colour, and the plum tree and fig tree bear an abundance of fruit.
Tenure
Freehold
Services
Mains water, electricity, drainage and gas. Gas central heating – underfloor and radiators. Double-glazed aluminium windows.
Council Tax
Band E
EPC RATING
83 BAND B.
Directions
BA6 8SY
What3words///hers.stall.acoustics
About the area
Butleigh is a friendly and popular historic village with a population of around a thousand, an active church, a very well-regarded nursery and primary school, a church hall, a village hall, various societies and organisations, including a local cricket club. It’s within easy reach of the surrounding towns, with Yeovil to the south, Bath and Bristol to the north. The A303 is just south, and there is a main rail line station at Castle Cary (Paddington about 90 minutes), and the Newt and Hauser & Wirth are within 30 minutes.
Glastonbury's past and present are linked with its dominant landmark, the Tor. It's been a religious centre throughout history and further back into the times of legends. There was a Celtic monastery here by 500 AD, which, during the next 1000 years, evolved into one of England's wealthiest and most influential abbeys. The town grew up alongside the Abbey, and today it's a small but thriving town and a major tourist venue, welcoming thousands of visitors each year. Medieval Glastonbury - designated a conservation area - clusters around the evocative ruins of the Abbey.
Just 5 miles from Glastonbury is Wells, which is the smallest city in England (population 10,000). Its centre is the Market Place (local markets twice a week), surrounded by many medieval buildings, including the Cathedral and moated Bishops Palace. Immediately to the south (2 miles) of Glastonbury is the more recent town of Street, and these centres provide a huge range of facilities and amenities. There are excellent state and independent schools in the area, including Crispins, St Dunstan's, Wells Blue School, Strode College, Millfield, Wells Cathedral School, and the Bruton schools.
Important Notes
Roderick Thomas, their clients and any joint agents state that these details are for general guidance only and accuracy cannot be guaranteed. They do not constitute any part of any contract. All measurements are approximate, and floor plans are to give a general indication only and are not accurate drawings. No guarantees are given with regard to planning permission or fitness for purpose. No apparatus, equipment, fixture or fitting has been tested. Items shown in photographs are not necessarily included. Buyers must rely on information passed between the solicitors with regard to items included in the sale. Purchasers must satisfy themselves on all matters by inspection or otherwise.
"Identity verification & Anti Money Laundering (AML) Requirements
As Estate Agents we are required by law to undertake Anti Money Laundering (AML) Regulation checks on any purchaser who has an offer accepted on a property. We are required to use a specialist third party service to verify the purchaser(s) identity. The cost of these checks is £60 (inc. VAT) per person. This is payable at the point an offer is accepted and our purchaser information forms completed, prior to issuing Memorandum of Sales to both sellers and buyers and their respective conveyancing solicitors. This is a legal requirement and the charge is non-refundable.”
VIEWINGS.
Interested parties are advised to check availability and the current situation prior to travelling to see any property.
All viewings are by appointment with the Agents.
Roderick Thomas, 2 High Street, Castle Cary, BA7 7AW








