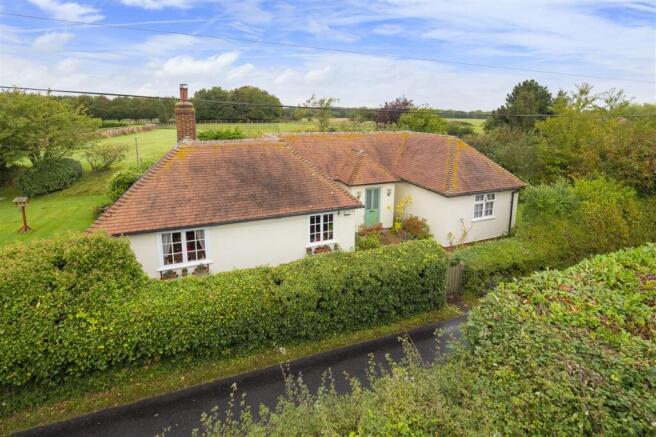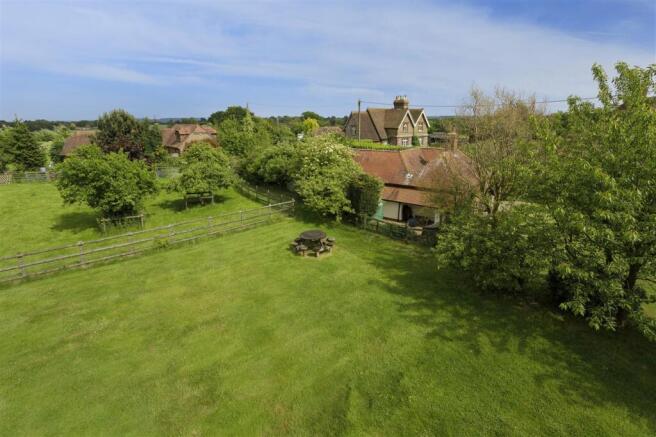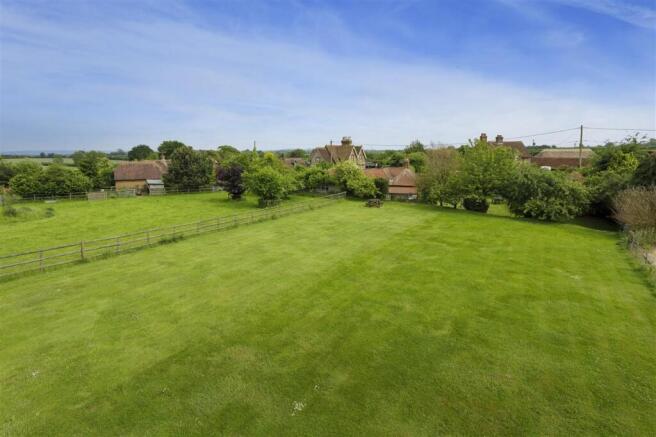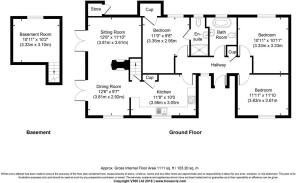
Hansletts Bungalow, Hansletts Lane, Ospringe

- PROPERTY TYPE
Detached Bungalow
- BEDROOMS
3
- BATHROOMS
2
- SIZE
Ask agent
- TENUREDescribes how you own a property. There are different types of tenure - freehold, leasehold, and commonhold.Read more about tenure in our glossary page.
Freehold
Key features
- Charming Single Storey Period Residence
- Set Within 0.49 Acres Of Grounds
- Beautifully Appointed Interior
- Many Delightful Period Features
- Three Bedrooms + En Suite
- Light, Open Plan Living Spaces
- Useful Basement Room
- Beautiful Gardens & Small Paddock
- Lovely Rural Setting With Exceptional Views
- EPC RATING: F
Description
We believe that parts of Hansletts Bungalow are timber framed and date back to the nineteenth century, however the property has subsequently seen numerous later additions and now offers characterful and particularly well appointed accommodation over one floor.
The front door opens into a light and airy central entrance hallway, with traditional latch-key doors which lead to three double bedrooms and the family bathroom. This has been beautifully refitted with stone effect ceramic wall and floor tiles, a gorgeous free standing slipper bath and under floor heating.
The master bedroom is to the front of the property and is an especially good size double room, whilst the second bedroom has built in wardrobe and an equally well appointed en suite shower room.
The living accommodation occupies the oldest part of the property, and is comprised of a wonderfully light and airy, open plan kitchen, dining room and sitting room.
The kitchen has been fitted with a good range of traditionally styled wall and floor units, set around wood block work surfaces, a Belfast style sink, a pantry and a natural stone floor with under floor heating.
The kitchen opens into a dual aspect dining room with lovely old exposed floorboards and a set of double glazed French doors which open onto the patio and garden.
An exposed brick chimney breast with a double sided wood burning stove creates a natural divide between the dining room and a cosy sitting room with another set of double glazed French doors to the garden.
The accommodation is completed by a useful basement room with a high level window, which provides an extra room offering a range of potential uses.
OUTSIDE:
The property sits within a generous plot of just under half an acre of beautifully planted grounds, and backs onto paddocks and farmland.
The property is approached via a gravelled driveway which provides parking for numerous vehicles and leads to a detached, brick built garage. This has power and light connected and has eaves storage beneath a pitched and tiled roof.
The garden is split into various sections, with a completely private and secluded lawn and seating area to the right of the property, with an exceptionally well stocked bed filled with a variety of colourful flowers and mature shrubs.
To the left of the property, there is a paved patio area adjacent to the property and a well manicured lawn with another beautifully planted and well stocked flowerbed. A good selection of mature trees (including apple and cherry trees) form an attractive boundary between the gardens and a small paddock. This is good, level ground and is predominantly enclosed by post and rail fencing.
Across the rear of the bungalow, there is a gravelled area with a useful woodstore, a store for the LPG canisters and some raised beds. The whole gardens and grounds have been very well maintained and provide a beautiful backdrop to this charming property.
AGENT'S NOTE:
The property is served by LPG fired central heating and modernised private drainage.
SITUATION:
Hansletts Bungalow enjoys an exceptional rural setting, around a mile from the village of Ospringe and less than three miles from the bustling market town of Faversham. The property is surrounded by paddocks and orchards and enjoys fine views over the surrounding countryside.
The village of Ospringe is located on the edge of the Kent Downs. The centre of the market town of Faversham is about two miles away and the cathedral city of Canterbury approximately twelve miles. The village has a well regarded Church of England primary school and the local church is St. Peter and St. Paul.
The parish encompasses nine hamlets, the major one being Painters Forstal, which is home to Lorenden Preparatory School. It is part of an Area of Outstanding Natural Beauty and has several conservation areas as well as roadside nature conservancy areas within its boundary. Mixed agriculture is the main activity of the area and there are still some hop gardens in use.
The charming market town of Faversham nestles between the rural beauty of the rolling downs and the sweeping flatlands of the North Kent marshes. Faversham has a wide range of high street shops and independent retailers which adorn its attractive high street and its bustling market square.
The town also offers excellent leisure facilities with an indoor and outdoor swimming pool, a cinema, a large park and recreation ground, a museum and numerous pubs and restaurants.
It has a good selection of primary schools and two secondary schools, one of which is the renowned Queen Elizabeth Grammar School. Faversham has a mainline railway station with a regular service to London Victoria, Cannon Street and Charing Cross and a high speed rail link to London St. Pancras. The nearby M2 motorway gives excellent and fast access to London which is approximately 48 miles, the Cathedral City of Canterbury (approx. 9 miles away) and the Kent coast.
We endeavour to make our sales particulars accurate and reliable, however, they do not constitute or form part of an offer or any contract and none is to be relied upon as statements of representation or fact. Any services, systems and appliances listed in this specification have not been tested by us and no guarantee as to their operating ability or efficiency is given. All measurements, floor plans and site plans are a guide to prospective buyers only, and are not precise. Fixtures and fittings shown in any photographs are not necessarily included in the sale and need to be agreed with the seller.
Brochures
PDF brochure- COUNCIL TAXA payment made to your local authority in order to pay for local services like schools, libraries, and refuse collection. The amount you pay depends on the value of the property.Read more about council Tax in our glossary page.
- Ask agent
- PARKINGDetails of how and where vehicles can be parked, and any associated costs.Read more about parking in our glossary page.
- Yes
- GARDENA property has access to an outdoor space, which could be private or shared.
- Yes
- ACCESSIBILITYHow a property has been adapted to meet the needs of vulnerable or disabled individuals.Read more about accessibility in our glossary page.
- Ask agent
Hansletts Bungalow, Hansletts Lane, Ospringe
Add an important place to see how long it'd take to get there from our property listings.
__mins driving to your place
Get an instant, personalised result:
- Show sellers you’re serious
- Secure viewings faster with agents
- No impact on your credit score
Your mortgage
Notes
Staying secure when looking for property
Ensure you're up to date with our latest advice on how to avoid fraud or scams when looking for property online.
Visit our security centre to find out moreDisclaimer - Property reference FPS1001194. The information displayed about this property comprises a property advertisement. Rightmove.co.uk makes no warranty as to the accuracy or completeness of the advertisement or any linked or associated information, and Rightmove has no control over the content. This property advertisement does not constitute property particulars. The information is provided and maintained by Foundation Estate Agents, Faversham. Please contact the selling agent or developer directly to obtain any information which may be available under the terms of The Energy Performance of Buildings (Certificates and Inspections) (England and Wales) Regulations 2007 or the Home Report if in relation to a residential property in Scotland.
*This is the average speed from the provider with the fastest broadband package available at this postcode. The average speed displayed is based on the download speeds of at least 50% of customers at peak time (8pm to 10pm). Fibre/cable services at the postcode are subject to availability and may differ between properties within a postcode. Speeds can be affected by a range of technical and environmental factors. The speed at the property may be lower than that listed above. You can check the estimated speed and confirm availability to a property prior to purchasing on the broadband provider's website. Providers may increase charges. The information is provided and maintained by Decision Technologies Limited. **This is indicative only and based on a 2-person household with multiple devices and simultaneous usage. Broadband performance is affected by multiple factors including number of occupants and devices, simultaneous usage, router range etc. For more information speak to your broadband provider.
Map data ©OpenStreetMap contributors.





