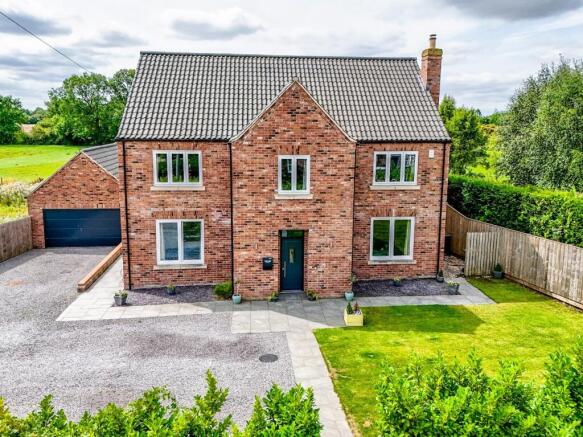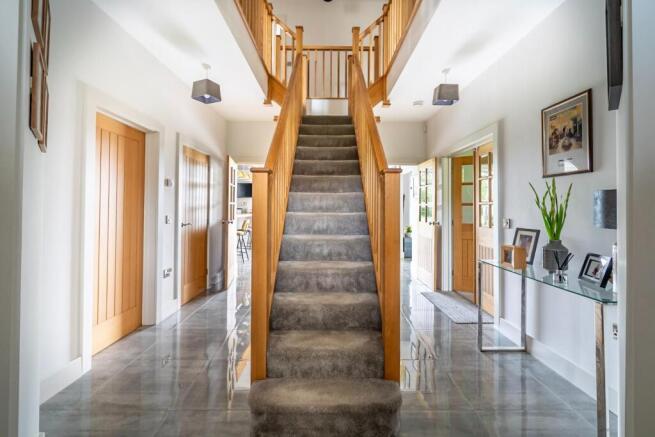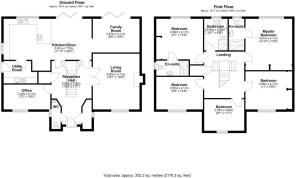
Gracious Street, Huby, York

- PROPERTY TYPE
House
- BEDROOMS
5
- BATHROOMS
3
- SIZE
2,160 sq ft
201 sq m
- TENUREDescribes how you own a property. There are different types of tenure - freehold, leasehold, and commonhold.Read more about tenure in our glossary page.
Freehold
Description
This property was built for the current owners in 2019 and is offered to the market with a lot of appealing features. As I arrived at the address I was immediately impressed by the driveway and amount of off street parking available as well as the large detached double garage to the side.
On entering the property the hallway boasts a stunning feature staircase to the first floor and the ground floor accommodation at the front of the house has the Living Room and Office/Games Room as well as the downstairs cloakroom. The rear of the house is where the property comes into its own with a superb open plan kitchen diner with spacious utility room with the kitchen and further family room having access via bi-fold doors out onto the raised terrace with views across the south facing garden.
Upstairs there are the 5 bedrooms with bedrooms 1 & 2 at the rear having their own ensuite shower rooms and again views across the garden rural outlook beyond.
This is a superb spacious family property appealing to modern tastes and an early inspection is encouraged. Contact Hunters Easingwold for your viewing
Huby - The village of Huby offers a variety of local amenities, including a village shop with a post office, a Chinese takeaway, a pub, a primary school, a Methodist church, and a sports ground. Conveniently located just a short drive from the popular market town of Easingwold, Huby also provides easy access to the A19 and benefits from regular bus services.
Anti Money Laundering Regulations - By law, we are required to conduct anti-money laundering checks on all potential buyers and sellers, and we take this responsibility very seriously. In line with HMRC guidelines, our trusted partner, Coadjute, will securely manage these checks on our behalf. Once an offer is accepted (subject to contract), Coadjute will send a secure link for you to complete the biometric checks electronically. A non-refundable fee of £45 + VAT per person will apply for these checks, and Coadjute will handle the payment for this service. These anti-money laundering checks must be completed before we can send the memorandum of sale to the solicitors to confirm the sale. Please contact the office if you have any questions in relation to this.
Accommodation - Enter via composite door
Entrance Hall - 5.56m x 3.53m (max) (18'3" x 11'7" (max)) - Tiled floor with underfloor heating as with the remainder of the ground floor
Downstairs Cloakroom - wc, wash hand basin, opaque window to the side
Living Room - 4.90m x 4.11m (16'1" x 13'6" ) - Window to the front
Kitchen Diner - 7.72m x 3.61m (max) (25'4" x 11'10" (max)) - Impressive kitchen with a range of gloss finish units with complementary work surfaces over and a breakfast bar with solid wood work surface. The kitchen features a range of appliances which include 2 x 'hide and slide' Neff electric ovens, Bosch 5 ring induction hob with Faber remote control high level extractor fan, larder fridge, integrated 2 door wine fridge, dishwasher and one and a half sink drainer. There are windows to the side and rear and the dining area has bi-fold doors to the terrace above the garden.
Utility Room - Space for washing machine, space for tumble dryer, sink drainer, door to the side driveway
Family Room - 4.11m x 2.97m (13'6" x 9'9" ) - Bi-fold doors opening to the rear terrace
First Floor Landing - Galleried split level landing, cupboard housing hot water system
Master Bedroom - 4.52m x 4.11m (14'10" x 13'6" ) - Window to the rear
Ensuite Shower Room - Shower cubicle with plumbed in shower with drench head and additional hand held shower, heated towel rail, basin in vanity unit, concealed wc, opaque window to the rear, extractor fan
Bedroom 2 - 4.11m x 3.57m (13'5" x 11'8") - Window to the rear
Ensuite Shower Room - Shower cubicle with plumbed in shower with drench head and additional hand held shower, heated towel rail, basin in vanity unit, concealed wc, opaque window to the side, extractor fan
Bedroom 3 - 4.11m x 3.35m (13'5" x 10'11") - Window to the front
Bedroom 4 - 4.11m x 2.87m (13'5" x 9'4") - Window to the front
Bedroom 5 - 3.52m x 2.78m (11'6" x 9'1") - Window to the front
Family Bathroom - 2.78m x 2.06m (9'1" x 6'9") - Bath and separate shower cubicle with plumbed in shower with drench head and separate hand held shower, concealed wc, opaque window to the rear, extractor fan
Outside - The property has an established hedge at the front with path leading to the front door and gravelled driveway approached via a pair of brick pillars with lighting and there is an Ohme car charger installed on the side of the house. The detached double garage has a remotely operated door and personnel door to the side. The rear garden is lawned and is southerly facing with fencing to the perimeter. The oil tank is concealed in the garden behind the garage,
Agents Note - Please be aware that we have been advised by the vendor that the neighbouring parcel of land to the east (not the paddock behind) has planning permitted to build 4 x 4 bed detached properties. Further information available from the agent
Disclaimer - These particulars are intended to give a fair and reliable description of the property but no responsibility for any inaccuracy or error can be accepted and do not constitute an offer or contract. We have not tested any services or appliances (including central heating if fitted) referred to in these particulars and the purchasers are advised to satisfy themselves as to the working order and condition. If a property is unoccupied at any time there may be reconnection charges for any switched off/disconnected or drained services or appliances - All measurements are approximate. If you are thinking of selling your home or just curious to discover the value of your property, Hunters would be pleased to provide free, no obligation sales and marketing advice. Even if your home is outside the area covered by our local offices we can arrange a Market Appraisal through our national network of Hunters estate agents.
Brochures
Gracious Street, Huby, York- COUNCIL TAXA payment made to your local authority in order to pay for local services like schools, libraries, and refuse collection. The amount you pay depends on the value of the property.Read more about council Tax in our glossary page.
- Band: G
- PARKINGDetails of how and where vehicles can be parked, and any associated costs.Read more about parking in our glossary page.
- Yes
- GARDENA property has access to an outdoor space, which could be private or shared.
- Yes
- ACCESSIBILITYHow a property has been adapted to meet the needs of vulnerable or disabled individuals.Read more about accessibility in our glossary page.
- Ask agent
Gracious Street, Huby, York
Add an important place to see how long it'd take to get there from our property listings.
__mins driving to your place
Get an instant, personalised result:
- Show sellers you’re serious
- Secure viewings faster with agents
- No impact on your credit score
Your mortgage
Notes
Staying secure when looking for property
Ensure you're up to date with our latest advice on how to avoid fraud or scams when looking for property online.
Visit our security centre to find out moreDisclaimer - Property reference 34100526. The information displayed about this property comprises a property advertisement. Rightmove.co.uk makes no warranty as to the accuracy or completeness of the advertisement or any linked or associated information, and Rightmove has no control over the content. This property advertisement does not constitute property particulars. The information is provided and maintained by Hunters, Easingwold. Please contact the selling agent or developer directly to obtain any information which may be available under the terms of The Energy Performance of Buildings (Certificates and Inspections) (England and Wales) Regulations 2007 or the Home Report if in relation to a residential property in Scotland.
*This is the average speed from the provider with the fastest broadband package available at this postcode. The average speed displayed is based on the download speeds of at least 50% of customers at peak time (8pm to 10pm). Fibre/cable services at the postcode are subject to availability and may differ between properties within a postcode. Speeds can be affected by a range of technical and environmental factors. The speed at the property may be lower than that listed above. You can check the estimated speed and confirm availability to a property prior to purchasing on the broadband provider's website. Providers may increase charges. The information is provided and maintained by Decision Technologies Limited. **This is indicative only and based on a 2-person household with multiple devices and simultaneous usage. Broadband performance is affected by multiple factors including number of occupants and devices, simultaneous usage, router range etc. For more information speak to your broadband provider.
Map data ©OpenStreetMap contributors.








